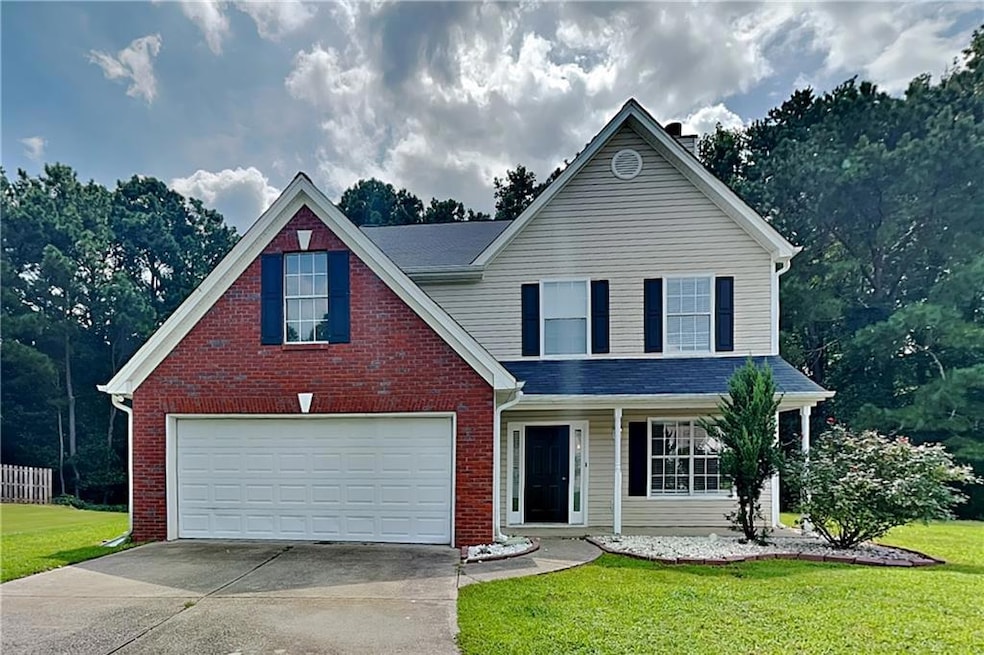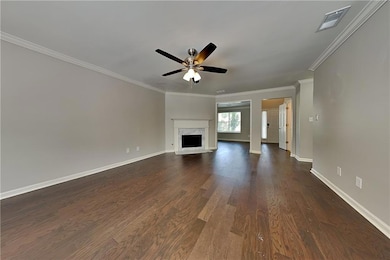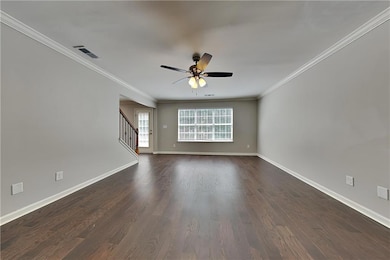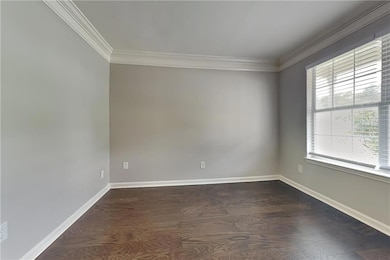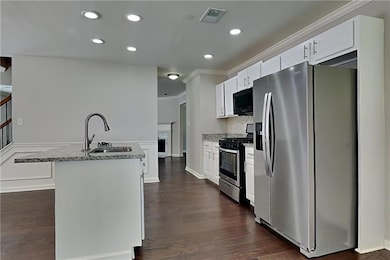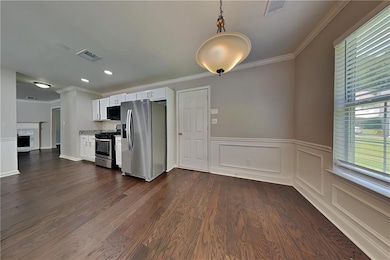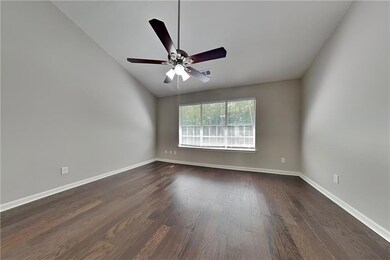2489 Heatherton Ct Dacula, GA 30019
Highlights
- Traditional Architecture
- Stone Countertops
- Formal Dining Room
- Fort Daniel Elementary School Rated A
- Home Office
- White Kitchen Cabinets
About This Home
$500 off the First Full Month of Rent! Charming 3 bed, 2.5 bath, 2,006 sqft home in Dacula! Open kitchen concept with updated counters and a spacious living room. Primary suite with attached bathroom. Spacious backyard, great for gatherings! Pets accepted on a case by case basis. Additional admin fees apply. The Fireplace is decorative. Schedule your showing today! This home is as-is.
LEASE TERM:1-2 years This home may be located within a Homeowners Association (HOA) community. If so, residents will be responsible for adhering to all HOA rules and regulations. Please contact your agent or landlord's agent for more information.
Listing Agent
Open House Atlanta Property Management License #232038 Listed on: 09/07/2025
Home Details
Home Type
- Single Family
Est. Annual Taxes
- $5,455
Year Built
- Built in 1998
Lot Details
- 0.35 Acre Lot
- Cul-De-Sac
- Level Lot
- Back and Front Yard
Parking
- 2 Car Attached Garage
Home Design
- Traditional Architecture
- Composition Roof
- Brick Front
Interior Spaces
- 2,006 Sq Ft Home
- 2-Story Property
- Decorative Fireplace
- Formal Dining Room
- Home Office
- Carpet
Kitchen
- Open to Family Room
- Eat-In Kitchen
- Dishwasher
- Kitchen Island
- Stone Countertops
- White Kitchen Cabinets
- Disposal
Bedrooms and Bathrooms
- 3 Bedrooms
- Dual Vanity Sinks in Primary Bathroom
- Separate Shower in Primary Bathroom
Laundry
- Laundry Room
- Laundry on upper level
Outdoor Features
- Patio
- Front Porch
Schools
- Fort Daniel Elementary School
- Osborne Middle School
- Mill Creek High School
Utilities
- Central Air
- Heating System Uses Natural Gas
Listing and Financial Details
- Security Deposit $1,990
- $150 Move-In Fee
- $50 Application Fee
- Assessor Parcel Number R2001F116
Community Details
Overview
- Application Fee Required
- Charleston Place Subdivision
Pet Policy
- Pets Allowed
Map
Source: First Multiple Listing Service (FMLS)
MLS Number: 7645504
APN: 2-001F-116
- 2070 Heatherton Rd
- 1505 Heatherton Rd Unit 4
- 1695 Heatherton Rd Unit 2
- 1925 Heatherton Rd Unit 1
- 2628 Adair Trail
- 2467 Bittersweet Cir
- 1400 Wilkes Crest Dr
- 2612 Back Creek Chase Unit 1
- 2687 High Creek Run
- 2717 High Creek Run Unit 1
- 2848 Belfaire Lake Dr
- 2681 Conifer Green Way
- 2422 Oak Bluff Dr
- 2747 High Creek Run
- 1305 Fontainebleau Ct NE
- 2416 Moultrie Ct
- 1200 Evergreen Oak Way
- 2479 Heatherton Ct
- 2110 Heatherton Rd
- 1535 Heatherton Rd
- 1715 Heatherton Rd
- 1453 Whitaker Park Place
- 1335 Heatherton Rd
- 1975 Heatherton Rd
- 2524 Dalesford Ct
- 2510 Cordillo Dr
- 1390 Brisbane Dr
- 1215 Wilkes Crest Dr
- 1260 Wilkes Crest Dr NE
- 1581 Cordillo Ct
- 1363 Wilkes Crest Ct
- 2467 Bittersweet Cir
- 1324 Wilkes Crest Ct
- 2673 Back Creek Chase
- 1126 Holly Green Ct
- 2290 Castle Royale Dr
- 2654 Conifer Green Way
