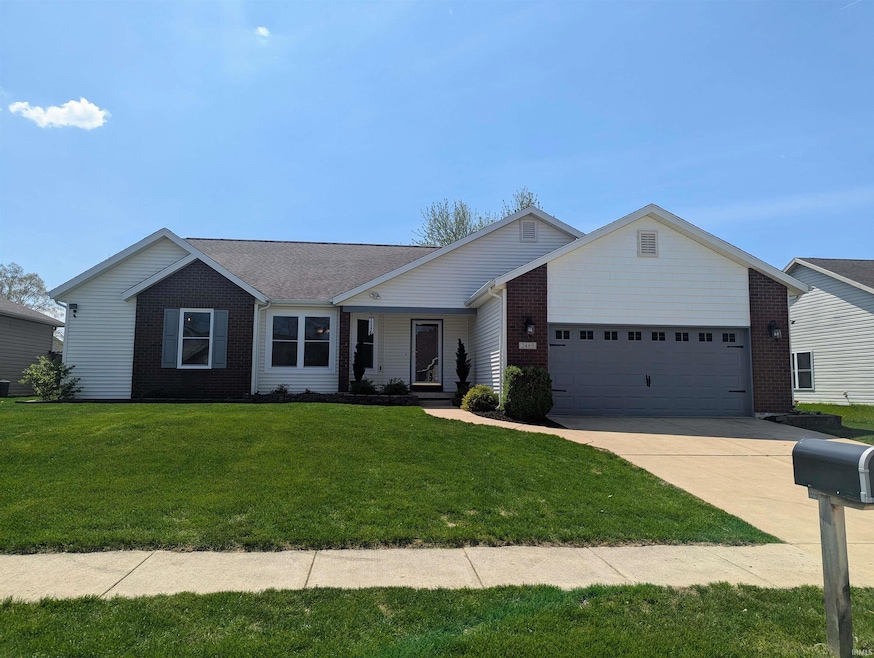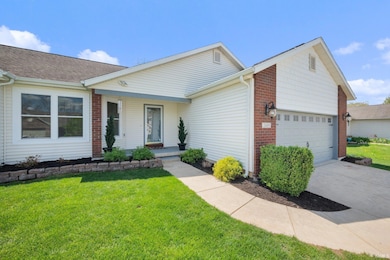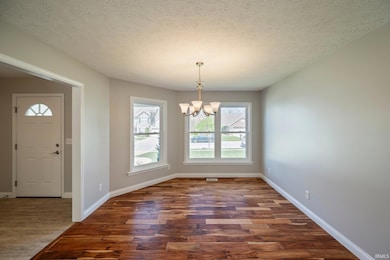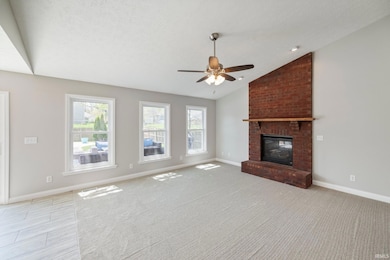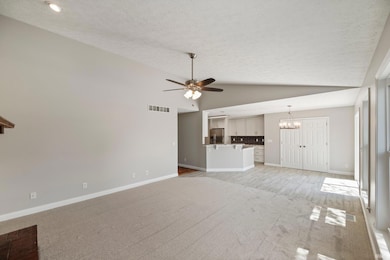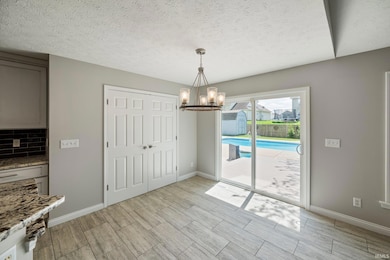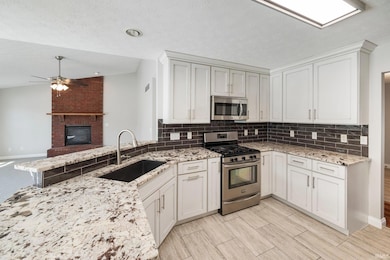
2489 Matchlock Ct West Lafayette, IN 47906
Estimated payment $2,852/month
Highlights
- In Ground Pool
- Primary Bedroom Suite
- Ranch Style House
- William Henry Harrison High School Rated A
- Open Floorplan
- Backs to Open Ground
About This Home
This quality craftsman ranch home has 4 bedrooms and 2 full baths on the main floor and an additional bedroom with egress window and full bath in the basement. Rich hand scraped hardwood floors, new carpet, fresh paint and ALL new windows make this home ready for you to move right in. Custom cabinets with pull out shelves and solid surface counter tops in kitchen with a very large pantry for extra storage. Master suite has walk in closet & updated bathroom with tiled shower. Formal dining room and laundry room on the main floor. New sliding glass doors open to newer deck and HEATED inground pool with automatic pool cover. Liner new in 2022, cover new in 2023 and new pump in 2024. Oversized 2 car garage on a quiet cul de sac.
Listing Agent
Keller Williams Lafayette Brokerage Phone: 765-491-5225 Listed on: 04/25/2025

Home Details
Home Type
- Single Family
Est. Annual Taxes
- $3,823
Year Built
- Built in 2005
Lot Details
- 10,500 Sq Ft Lot
- Lot Dimensions are 75x140
- Backs to Open Ground
- Property is Fully Fenced
- Privacy Fence
- Level Lot
HOA Fees
- $25 Monthly HOA Fees
Parking
- 2 Car Attached Garage
- Garage Door Opener
Home Design
- Ranch Style House
- Brick Exterior Construction
- Vinyl Construction Material
Interior Spaces
- Open Floorplan
- Ceiling Fan
- Gas Log Fireplace
- Entrance Foyer
- Great Room
- Living Room with Fireplace
- Formal Dining Room
- Pull Down Stairs to Attic
- Fire and Smoke Detector
Kitchen
- Breakfast Bar
- Stone Countertops
- Built-In or Custom Kitchen Cabinets
- Disposal
Flooring
- Wood
- Vinyl
Bedrooms and Bathrooms
- 5 Bedrooms
- Primary Bedroom Suite
- Walk-In Closet
- Double Vanity
- Separate Shower
Laundry
- Laundry Room
- Laundry on main level
Basement
- Basement Fills Entire Space Under The House
- 1 Bathroom in Basement
- 1 Bedroom in Basement
Eco-Friendly Details
- Energy-Efficient Windows
- Energy-Efficient HVAC
Outdoor Features
- In Ground Pool
- Covered Patio or Porch
Location
- Suburban Location
Schools
- Battle Ground Elementary And Middle School
- William Henry Harrison High School
Utilities
- Forced Air Heating and Cooling System
- High-Efficiency Furnace
- Heating System Uses Gas
Listing and Financial Details
- Assessor Parcel Number 79-03-22-404-014.000-019
Community Details
Overview
- Shawnee Ridge Subdivision
Recreation
- Community Pool
Map
Home Values in the Area
Average Home Value in this Area
Tax History
| Year | Tax Paid | Tax Assessment Tax Assessment Total Assessment is a certain percentage of the fair market value that is determined by local assessors to be the total taxable value of land and additions on the property. | Land | Improvement |
|---|---|---|---|---|
| 2024 | $3,823 | $361,300 | $35,000 | $326,300 |
| 2023 | $3,481 | $349,600 | $35,000 | $314,600 |
| 2022 | $3,439 | $324,500 | $35,000 | $289,500 |
| 2021 | $2,879 | $268,300 | $25,500 | $242,800 |
| 2020 | $2,842 | $254,300 | $25,500 | $228,800 |
| 2019 | $2,729 | $246,700 | $25,500 | $221,200 |
| 2018 | $2,617 | $239,700 | $25,500 | $214,200 |
| 2017 | $2,586 | $235,400 | $25,500 | $209,900 |
| 2016 | $2,410 | $227,700 | $25,500 | $202,200 |
Property History
| Date | Event | Price | Change | Sq Ft Price |
|---|---|---|---|---|
| 08/08/2025 08/08/25 | Price Changed | $475,000 | -3.0% | $128 / Sq Ft |
| 07/10/2025 07/10/25 | Price Changed | $489,900 | -1.7% | $132 / Sq Ft |
| 06/06/2025 06/06/25 | Price Changed | $498,500 | -2.2% | $135 / Sq Ft |
| 05/10/2025 05/10/25 | Price Changed | $509,900 | -2.9% | $138 / Sq Ft |
| 04/25/2025 04/25/25 | For Sale | $524,900 | -- | $142 / Sq Ft |
Purchase History
| Date | Type | Sale Price | Title Company |
|---|---|---|---|
| Warranty Deed | -- | None Available | |
| Corporate Deed | -- | None Available | |
| Corporate Deed | -- | -- |
Mortgage History
| Date | Status | Loan Amount | Loan Type |
|---|---|---|---|
| Previous Owner | $200,302 | FHA | |
| Previous Owner | $173,250 | Fannie Mae Freddie Mac | |
| Previous Owner | $160,000 | Purchase Money Mortgage |
About the Listing Agent

As a successful realtor in the Great Lafayette Area, Julie prides herself in making your buying or selling experience enjoyable. Her expertise lies in new construction, foreclosures and bank short sales. She works diligently with the Veterans’s Administration to find homes for our veterans. Julie is also a Certified Senior Housing Professional helping “empty nester’s” downsize, as well as seniors transitioning into retirement and assisted living situations.
Her easy going attitude and
Julie's Other Listings
Source: Indiana Regional MLS
MLS Number: 202514684
APN: 79-03-22-404-014.000-019
- 6260 Musket Way
- 6203 Munsee Dr
- 7319 N 300 E
- 203 Jefferson St
- 404 Sherman St
- 105 Tippecanoe St
- 7625 Indiana 43
- 5641 Stardust Ln
- 179 Burnetts Rd
- 5745 Stardust Ln Unit 3
- 5675 Stardust Ln
- 1150 Stardust Ln
- 1434 Shootingstar Way
- 1020 Stardust Ln
- 1106 Stardust Ln
- 1060 Stardust Ln
- 2810 E 800 N
- 5147 Shootingstar Ln
- Harrison Plan at The Preserve
- Reagan Plan at The Preserve
- 1670 E 650 N
- 4746 Elijah St
- 4917 Leicester Way
- 200 Hamilton St
- 3483 Apollo Ln
- 3001 Courthouse Dr W
- 2004 Charles St
- 2117 N Salisbury St
- 2101 Country Squire Ct
- 1651 N Chauncey Ct
- 3579 Genoa Dr
- 912 Princess Dr
- 3680 Paramount Dr
- 1304 Palmer Dr
- 2407 Neil Armstrong Dr
- 3422 Cheswick Ct
- 1316 N Salisbury St
- 2080 Foxglove Way
- 1404 Morton St
- 1111 Riverton Dr
