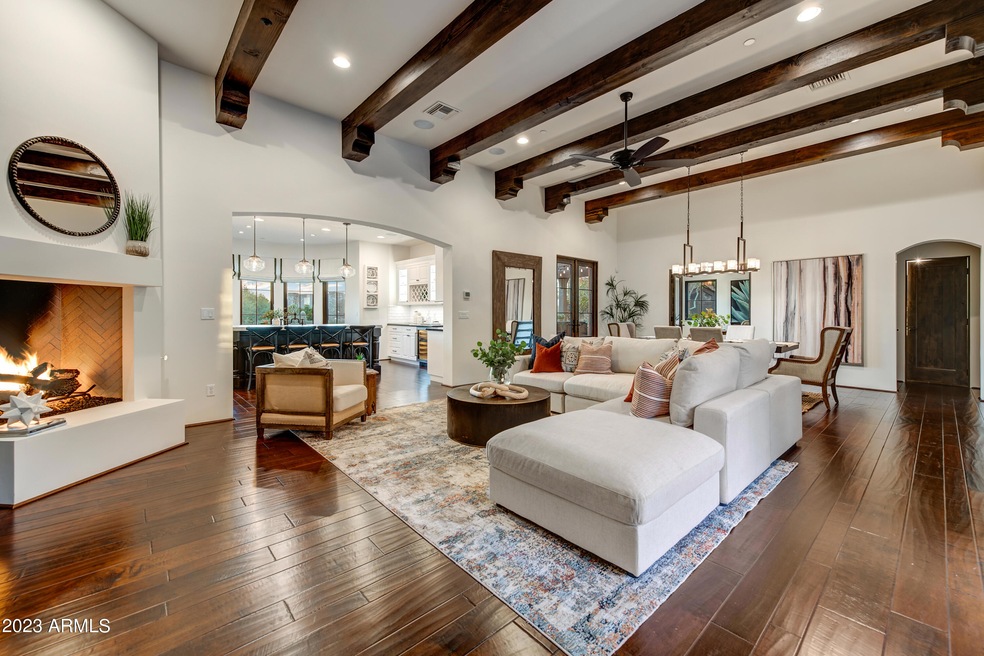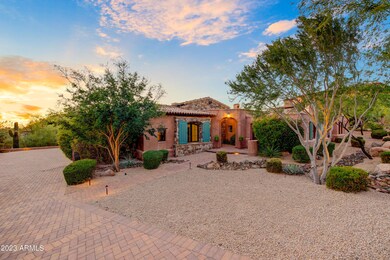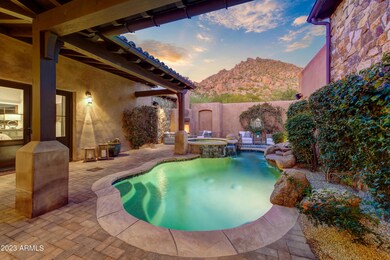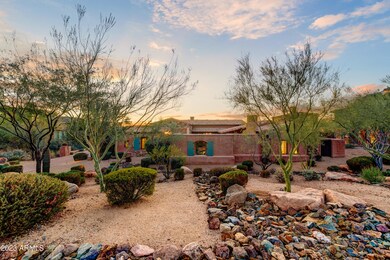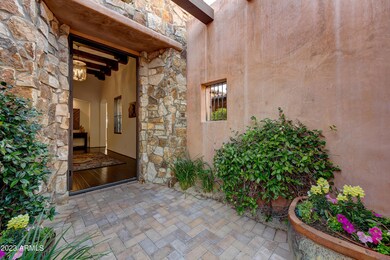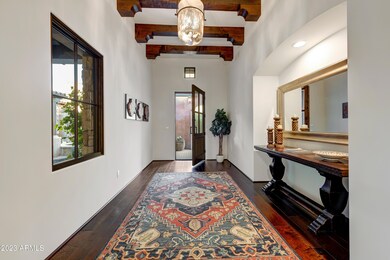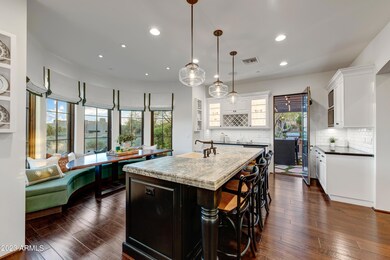
24892 N 107th Way Scottsdale, AZ 85255
Troon Village NeighborhoodEstimated Value: $2,060,000 - $2,343,000
Highlights
- Gated with Attendant
- Heated Spa
- Outdoor Fireplace
- Sonoran Trails Middle School Rated A-
- Mountain View
- Wood Flooring
About This Home
As of February 2024Discover elegance and charm in this 3290 sqft Spanish hacienda located in Aretsano at Troon in North Scottsdale. Embracing timeless architecture and nestled on a .4-acre lot, this residence captivates with Troon Mountain views and an inviting heated pool and spa. Step into a world of sophistication...featuring classic Spanish-inspired architecturestucco finishes, clay roof tiles, and a beautifully landscaped courtyard. Inside, an open great room concept with soaring ceilings, exposed beams, and ample natural light welcomes you. The seamless flow from the living area to the gourmet kitchen, featuring high-end appliances, custom cabinetry, granite countertops, and a center island, sets the stage for memorable gatherings. The split floor plan ensures privacy, with the master suite on one side and guest bedrooms on the other. The master retreat is a haven of relaxation, boasting a spa-like ensuite and direct access to the outdoor oasis.
Outside, the cozy patio overlooks the heated pool and spa, offering a serene backdrop against the Troon Mountain vistas. Meticulously landscaped grounds create an entertainer's paradise for outdoor gatherings or quiet moments of relaxation.
Aretsano at Troon epitomizes luxury living in North Scottsdale, blending sophistication, comfort, and natural beauty. This exceptional hacienda is a rare gem, inviting you to experience Arizona living at its finest and is within walking distance to the Troon Country Club. Don't miss this chance to make this captivating property your very own desert sanctuary.
Last Listed By
SERHANT. Brokerage Phone: 6023913661 License #SA585837000 Listed on: 11/29/2023
Home Details
Home Type
- Single Family
Est. Annual Taxes
- $4,828
Year Built
- Built in 2016
Lot Details
- 0.42 Acre Lot
- Desert faces the front and back of the property
- Block Wall Fence
- Artificial Turf
- Front and Back Yard Sprinklers
- Sprinklers on Timer
HOA Fees
Parking
- 2 Car Direct Access Garage
- Side or Rear Entrance to Parking
- Garage Door Opener
Home Design
- Designed by Casas del Oso Architects
- Santa Barbara Architecture
- Spanish Architecture
- Wood Frame Construction
- Tile Roof
- Stone Exterior Construction
Interior Spaces
- 3,290 Sq Ft Home
- 1-Story Property
- Ceiling height of 9 feet or more
- 2 Fireplaces
- Gas Fireplace
- Double Pane Windows
- Wood Frame Window
- Mountain Views
Kitchen
- Eat-In Kitchen
- Built-In Microwave
- Kitchen Island
- Granite Countertops
Flooring
- Wood
- Carpet
- Stone
Bedrooms and Bathrooms
- 4 Bedrooms
- Primary Bathroom is a Full Bathroom
- 3.5 Bathrooms
- Dual Vanity Sinks in Primary Bathroom
- Bathtub With Separate Shower Stall
Pool
- Heated Spa
- Play Pool
Outdoor Features
- Outdoor Fireplace
Schools
- Sonoran Foothills Middle School
- Cactus Shadows High School
Utilities
- Central Air
- Heating System Uses Natural Gas
- Water Softener
- High Speed Internet
Listing and Financial Details
- Tax Lot 45
- Assessor Parcel Number 217-55-579
Community Details
Overview
- Association fees include ground maintenance
- Osselaer Association, Phone Number (602) 277-4418
- Troon Village Association
- Association Phone (602) 433-0331
- Built by Casas del Oso
- Artesano Subdivision, Custom Floorplan
Security
- Gated with Attendant
Ownership History
Purchase Details
Home Financials for this Owner
Home Financials are based on the most recent Mortgage that was taken out on this home.Purchase Details
Home Financials for this Owner
Home Financials are based on the most recent Mortgage that was taken out on this home.Purchase Details
Home Financials for this Owner
Home Financials are based on the most recent Mortgage that was taken out on this home.Purchase Details
Home Financials for this Owner
Home Financials are based on the most recent Mortgage that was taken out on this home.Purchase Details
Purchase Details
Purchase Details
Purchase Details
Home Financials for this Owner
Home Financials are based on the most recent Mortgage that was taken out on this home.Purchase Details
Home Financials for this Owner
Home Financials are based on the most recent Mortgage that was taken out on this home.Purchase Details
Purchase Details
Purchase Details
Purchase Details
Similar Homes in Scottsdale, AZ
Home Values in the Area
Average Home Value in this Area
Purchase History
| Date | Buyer | Sale Price | Title Company |
|---|---|---|---|
| D & M West Maui Llc | $2,100,000 | Fidelity National Title Agency | |
| Bruin And Longhorn Super Duper Mega Awesome T | -- | -- | |
| Cashman Kristina | $230,000 | North American Title Company | |
| Giallanza Thomas J | -- | None Available | |
| Giallanza Thomas J | -- | None Available | |
| Giallanza Thomas J | -- | None Available | |
| Giallanza Thomas J | -- | North American Title Company | |
| Giallanza Thomas J | -- | None Available | |
| Desert Trails Holdings Llc | -- | None Available | |
| Landmarc Capital Partners Llc | $634,047 | None Available | |
| Callahan Michael | -- | Fidelity National Title | |
| Desert Living General Contracting Llc | $699,000 | Fidelity National Title | |
| Feldman Howard | $480,000 | Lawyers Title Ins | |
| Artosland Llc | -- | -- | |
| Jmhf Llc | $350,000 | -- | |
| Feldman Howard | $240,000 | Lawyers Title Of Arizona Inc |
Mortgage History
| Date | Status | Borrower | Loan Amount |
|---|---|---|---|
| Previous Owner | Bruin And Longhorn Super Duper | $365,000 | |
| Previous Owner | Cashman Kristina | $1,200,000 | |
| Previous Owner | Cashman Kristina | $1,200,000 | |
| Previous Owner | Cashman Kristina | $172,500 | |
| Previous Owner | Callahan Michael | $1,485,000 | |
| Previous Owner | Desert Living General Contracting Llc | $350,000 | |
| Previous Owner | Desert Living General Contracting Llc | $349,500 | |
| Previous Owner | Artosland Llc | $200,000 | |
| Previous Owner | Artosland Llc | $200,000 |
Property History
| Date | Event | Price | Change | Sq Ft Price |
|---|---|---|---|---|
| 02/16/2024 02/16/24 | Sold | $2,100,000 | -4.5% | $638 / Sq Ft |
| 01/08/2024 01/08/24 | Price Changed | $2,199,000 | -2.3% | $668 / Sq Ft |
| 01/05/2024 01/05/24 | For Sale | $2,250,000 | 0.0% | $684 / Sq Ft |
| 12/25/2023 12/25/23 | Off Market | $2,250,000 | -- | -- |
| 11/29/2023 11/29/23 | For Sale | $2,250,000 | -- | $684 / Sq Ft |
Tax History Compared to Growth
Tax History
| Year | Tax Paid | Tax Assessment Tax Assessment Total Assessment is a certain percentage of the fair market value that is determined by local assessors to be the total taxable value of land and additions on the property. | Land | Improvement |
|---|---|---|---|---|
| 2025 | $5,048 | $91,661 | -- | -- |
| 2024 | $4,828 | $87,297 | -- | -- |
| 2023 | $4,828 | $147,810 | $29,560 | $118,250 |
| 2022 | $4,651 | $107,050 | $21,410 | $85,640 |
| 2021 | $5,050 | $86,710 | $17,340 | $69,370 |
| 2020 | $4,961 | $83,550 | $16,710 | $66,840 |
| 2019 | $4,812 | $79,860 | $15,970 | $63,890 |
| 2018 | $4,680 | $78,720 | $15,740 | $62,980 |
| 2017 | $4,507 | $82,720 | $16,540 | $66,180 |
| 2016 | $2,483 | $32,700 | $32,700 | $0 |
| 2015 | $2,696 | $36,704 | $36,704 | $0 |
Agents Affiliated with this Home
-
Dan Ward

Seller's Agent in 2024
Dan Ward
SERHANT.
(602) 391-3661
3 in this area
87 Total Sales
-
Lesley McGee

Seller Co-Listing Agent in 2024
Lesley McGee
SERHANT.
(480) 203-6949
1 in this area
58 Total Sales
-
Ramon Casaus

Buyer's Agent in 2024
Ramon Casaus
eXp Realty
(505) 250-3825
1 in this area
33 Total Sales
Map
Source: Arizona Regional Multiple Listing Service (ARMLS)
MLS Number: 6634234
APN: 217-55-579
- 10793 E La Junta Rd
- 10721 E La Junta Rd
- 24892 N 107th St
- 10803 E La Junta Rd
- 10821 E Tusayan Trail
- 10798 E Buckskin Trail Unit 19
- 25150 N Windy Walk Dr Unit 37
- 25150 N Windy Walk Dr Unit 11
- 10942 E Buckskin Trail Unit 29
- 10843 E La Junta Rd
- 12815 E Buckskin Trail Unit 2
- 10883 E La Junta Rd
- 25555 N Windy Walk Dr Unit 64
- 11003 E Turnberry Rd
- 10751 E Candlewood Dr
- 10801 E Happy Valley Rd Unit 86
- 10801 E Happy Valley Rd Unit 4
- 10801 E Happy Valley Rd Unit 102
- 10801 E Happy Valley Rd Unit 27
- 10801 E Happy Valley Rd Unit 132
- 24892 N 107th Way Unit 45
- 24892 N 107th Way
- 24856 N 107th Way
- 24928 N 107th Place
- 24928 N 107th Way
- 10756 E La Junta Rd
- 24931 N 107th Way
- 24895 N 107th Way
- 10720 E La Junta Rd
- 10720 E La Junta Rd Unit 47
- 24820 N 107th Way Unit 43
- 10792 E La Junta Rd
- 24859 N 107th Way
- 24967 N 107th Way
- 24965 N 107th Way
- 24950 N 107th Place
- 24950 N 107th Place
- 10757 E La Junta Rd
- 24892 N 107th St Unit 3
- 24823 N 107th Way Unit 42
