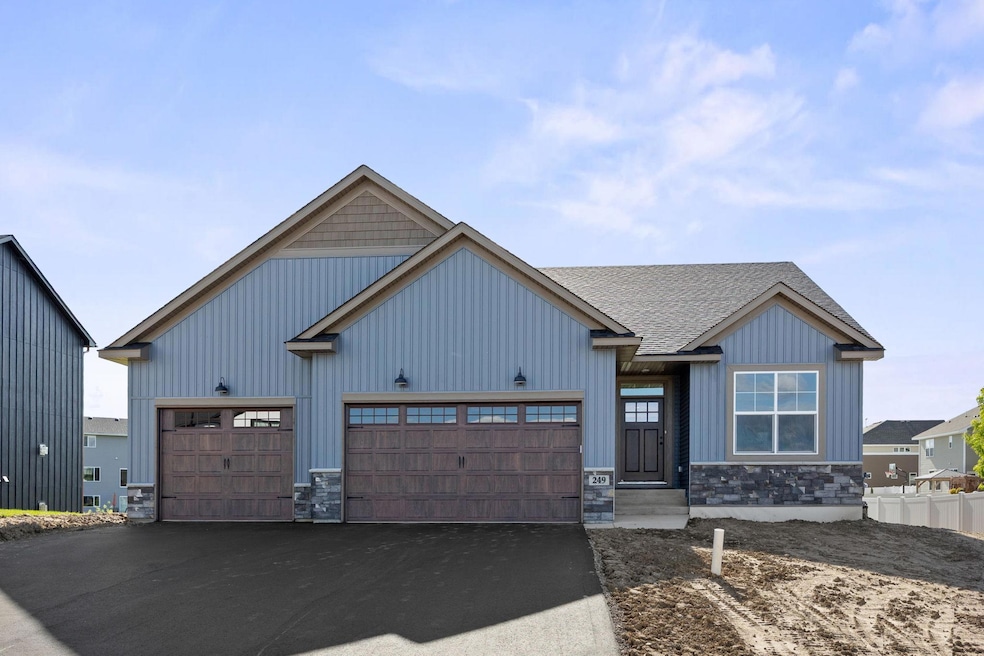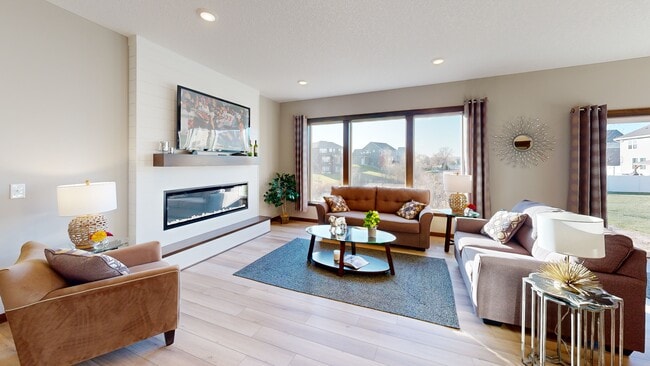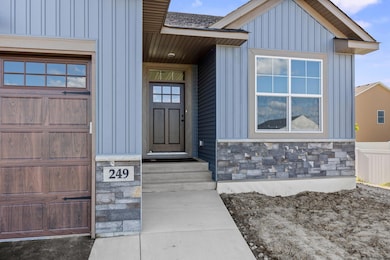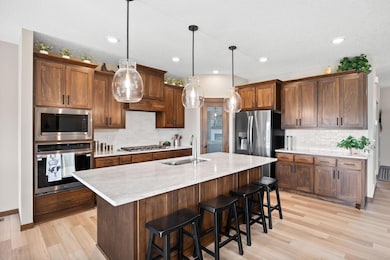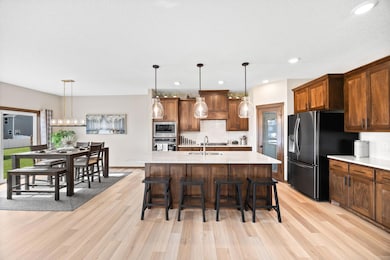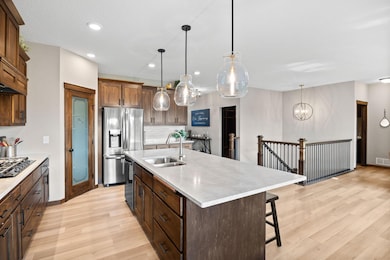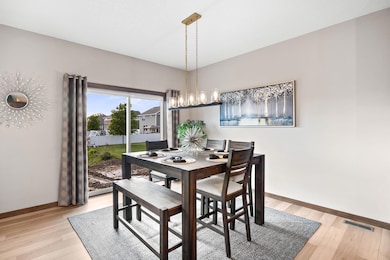
249 3rd St SW Delano, MN 55328
Estimated payment $3,111/month
Highlights
- New Construction
- Mud Room
- Walk-In Pantry
- Delano Elementary School Rated A
- No HOA
- 3 Car Attached Garage
About This Home
Why buy used when you can have EVERYTHING brand new! This Brittany II model by Drake Construction is loaded with classic charm. We decked out this kitchen with a built-in wall oven and convection microwave oven combination. Custom built cabinetry, decorative range hood cover, tiled backsplash, large center island, corner walk-in pantry, and built-in pull-out garbage/recycling center. There is no lack of storage space in this kitchen! Granite countertops as well. Living room has a cozy electric fireplace with a shiplap surround and hearth. 2 bedrooms on the main level, including the primary with its private 3/4 bath, a double vanity sink, and walk-in closet. A full bathroom is near the 2nd main level bedroom. Mudroom off of garage entrance with built in locker system for that added storage everyone needs. Conveniently access your laundry room from both the mudroom, and directly across from primary bedroom. Fully finished lower level with a HUGE family/rec room. 2 additional bedrooms and a full bathroom. You also get an oversized garage and great curb!
Home Details
Home Type
- Single Family
Est. Annual Taxes
- $976
Year Built
- Built in 2025 | New Construction
Lot Details
- 0.29 Acre Lot
- Lot Dimensions are 86 x 145
Parking
- 3 Car Attached Garage
Home Design
- Vinyl Siding
Interior Spaces
- 1-Story Property
- Electric Fireplace
- Mud Room
- Family Room
- Living Room with Fireplace
- Dining Room
Kitchen
- Eat-In Kitchen
- Walk-In Pantry
- Built-In Convection Oven
- Cooktop
- Microwave
- Dishwasher
- Disposal
Bedrooms and Bathrooms
- 4 Bedrooms
- En-Suite Bathroom
Laundry
- Laundry Room
- Washer and Dryer Hookup
Finished Basement
- Sump Pump
- Natural lighting in basement
Eco-Friendly Details
- Air Exchanger
Utilities
- Forced Air Heating and Cooling System
- Vented Exhaust Fan
Community Details
- No Home Owners Association
- Built by DRAKE CONSTRUCTION INC
- Clover Springs Community
- Clover Spgs 4Th Add Subdivision
Listing and Financial Details
- Assessor Parcel Number 107117002150
Matterport 3D Tour
Map
Home Values in the Area
Average Home Value in this Area
Tax History
| Year | Tax Paid | Tax Assessment Tax Assessment Total Assessment is a certain percentage of the fair market value that is determined by local assessors to be the total taxable value of land and additions on the property. | Land | Improvement |
|---|---|---|---|---|
| 2025 | $1,135 | $73,000 | $73,000 | $0 |
| 2024 | $976 | $77,000 | $77,000 | $0 |
| 2023 | $1,947 | $69,300 | $69,300 | $0 |
| 2022 | $976 | $69,300 | $69,300 | $0 |
| 2021 | $1,116 | $60,000 | $60,000 | $0 |
| 2020 | $564 | $45,000 | $45,000 | $0 |
| 2019 | $486 | $45,000 | $0 | $0 |
| 2018 | $294 | $45,000 | $0 | $0 |
| 2017 | $198 | $40,000 | $0 | $0 |
| 2016 | $104 | $0 | $0 | $0 |
Property History
| Date | Event | Price | List to Sale | Price per Sq Ft |
|---|---|---|---|---|
| 05/22/2025 05/22/25 | For Sale | $574,900 | -- | $202 / Sq Ft |
Purchase History
| Date | Type | Sale Price | Title Company |
|---|---|---|---|
| Warranty Deed | $115,000 | West Title |
Mortgage History
| Date | Status | Loan Amount | Loan Type |
|---|---|---|---|
| Open | $92,000 | New Conventional |
About the Listing Agent

Jeff Vanderlinde was born and raised in Delano. After graduating from Delano High School, Jeff attended North Hennepin Technical College where he received his degree in construction. He worked for a residential construction company for a short time before changing careers and moved into the real estate world. Working in the construction industry gave him a greater understanding about every part of a home from the ground up. Jeff was introduced to real estate at a young age and watched his
Jeff's Other Listings
Source: NorthstarMLS
MLS Number: 6726056
APN: 107-117-002150
- 252 3rd St SW
- 258 3rd St SW
- 242 Lori Ln
- 396 Franklin Ave W
- 812 Watertown Ave
- 872 Watertown Ave
- 636 Ridgewood Ln
- 301 3rd St SW
- 217 2nd St SW
- 4115 County Road 30 SE
- 834 Goldenrod Ct
- 250 Rolling Hills Ln
- 270 Rolling Hills Ln
- Springfield Plan at Highland Ridge
- Lewis Plan at Highland Ridge
- Vanderbilt Plan at Highland Ridge
- Bristol Plan at Highland Ridge
- Clearwater Plan at Highland Ridge
- Sinclair Plan at Highland Ridge
- 259 Rolling Hills Ln
- 35 Granite Ln
- 405-407 River St S
- 5910 Tower St
- 301 Angel Ave SW Unit 1
- 524 Emerson Ave N
- 515 1st St N
- 353 66th St SW
- 1885 Newport St Unit 301
- 5285 Manchester Dr Unit 304
- 5215 Main St E Unit 1
- 4905 Independence St
- 1809 Baker Park Rd
- 4729 Ironwood Cir
- 5585 Orchard Cove
- 960 Bayside Ln
- 5789 Sunset Rd
- 5600 Grandview Blvd
- 2100 Old School Rd Unit 108
- 2117 Fern Ln
- 2136 Belmont Ln Unit B
