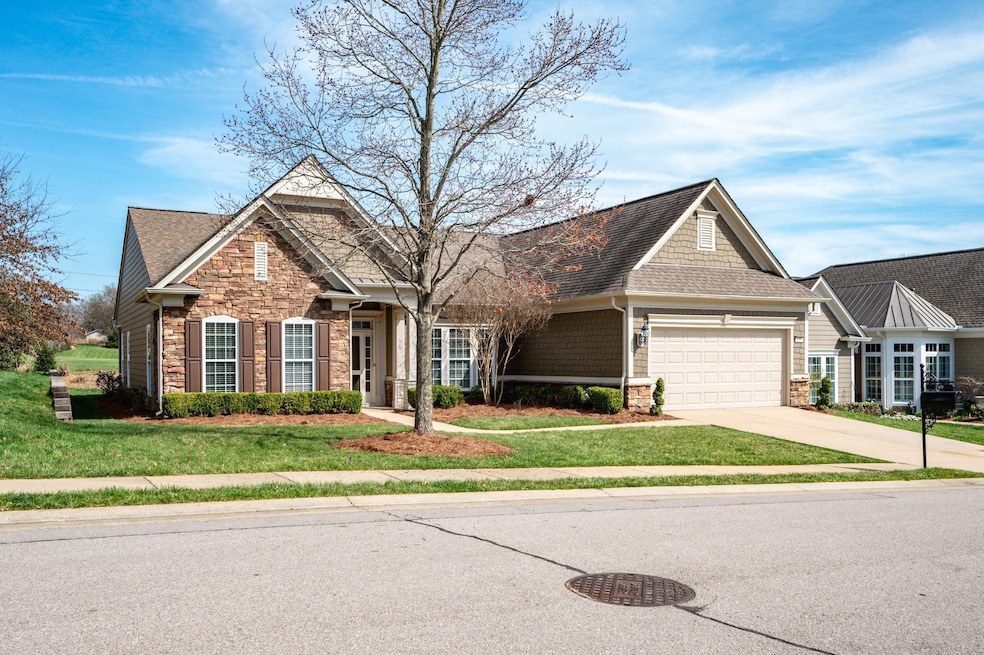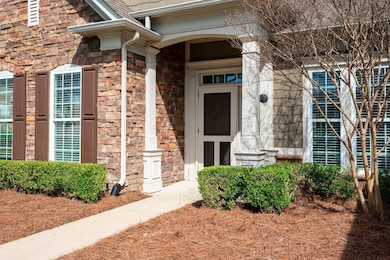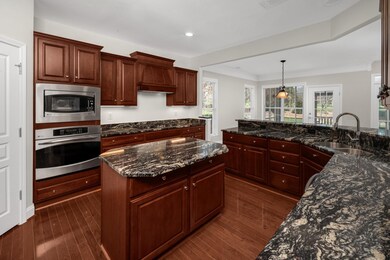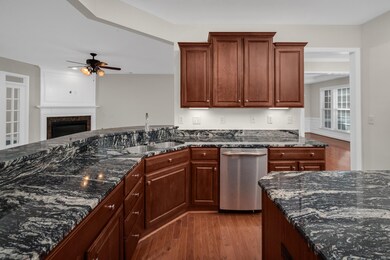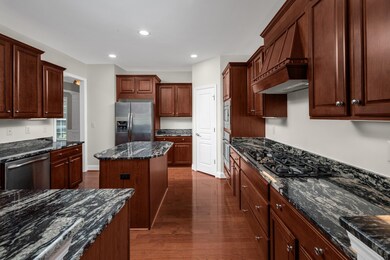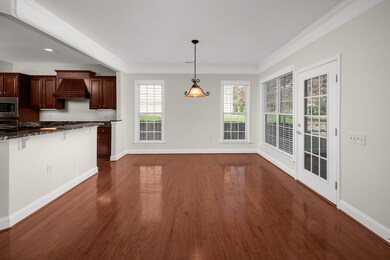
249 Antebellum Ln Mount Juliet, TN 37122
Estimated Value: $675,492 - $732,000
Highlights
- Fitness Center
- Clubhouse
- Community Pool
- Senior Community
- Wood Flooring
- Tennis Courts
About This Home
As of May 2024Very desirable Chestnut Garden floor plan located in the 55+ community of Del Webb. This one story home features hardwoods & tile throughout, large kitchen with granite countertops, island, stainless steel appliances and gas cooktop. Additional upgrades to include, elevated trim package, office with custom bookcases, large sunroom, screened in porch, gas fireplace, central vac and irrigation. Home is truly move in ready with fresh paint and new blinds.
Last Agent to Sell the Property
NVision Realty Group LLC Brokerage Phone: 6152946819 License #290727 Listed on: 04/04/2024
Home Details
Home Type
- Single Family
Est. Annual Taxes
- $2,244
Year Built
- Built in 2007
Lot Details
- 10,019 Sq Ft Lot
- Level Lot
HOA Fees
- $377 Monthly HOA Fees
Parking
- 2 Car Attached Garage
- Garage Door Opener
Home Design
- Cottage
- Slab Foundation
- Shingle Roof
- Stone Siding
- Hardboard
Interior Spaces
- 2,460 Sq Ft Home
- Property has 1 Level
- Ceiling Fan
- Gas Fireplace
- Interior Storage Closet
- Fire and Smoke Detector
Kitchen
- Microwave
- Dishwasher
- Disposal
Flooring
- Wood
- Tile
Bedrooms and Bathrooms
- 3 Main Level Bedrooms
- Walk-In Closet
- 2 Full Bathrooms
Outdoor Features
- Covered patio or porch
Schools
- Rutland Elementary School
- West Wilson Middle School
- Wilson Central High School
Utilities
- Cooling Available
- Central Heating
- Heating System Uses Natural Gas
- Underground Utilities
- High Speed Internet
Listing and Financial Details
- Assessor Parcel Number 095H A 02500 000
Community Details
Overview
- Senior Community
- Association fees include ground maintenance, recreation facilities, trash
- Del Webb, Lake Providence Pho Sec2 Subdivision
Amenities
- Clubhouse
Recreation
- Tennis Courts
- Fitness Center
- Community Pool
- Trails
Ownership History
Purchase Details
Home Financials for this Owner
Home Financials are based on the most recent Mortgage that was taken out on this home.Purchase Details
Home Financials for this Owner
Home Financials are based on the most recent Mortgage that was taken out on this home.Purchase Details
Similar Homes in the area
Home Values in the Area
Average Home Value in this Area
Purchase History
| Date | Buyer | Sale Price | Title Company |
|---|---|---|---|
| Jones William E | $685,000 | Advantage Title & Escrow | |
| Mabry Michael W | $335,475 | -- | |
| Pulte Homes Tennessee Ltd | $13,200,000 | -- |
Mortgage History
| Date | Status | Borrower | Loan Amount |
|---|---|---|---|
| Previous Owner | Mabry Michael W | $309,248 | |
| Previous Owner | Mabry Michael Wayne | $269,500 | |
| Previous Owner | Pulte Homes Tennessee Ltd | $268,380 |
Property History
| Date | Event | Price | Change | Sq Ft Price |
|---|---|---|---|---|
| 05/28/2024 05/28/24 | Sold | $685,000 | -2.8% | $278 / Sq Ft |
| 04/28/2024 04/28/24 | Pending | -- | -- | -- |
| 04/20/2024 04/20/24 | For Sale | $705,000 | 0.0% | $287 / Sq Ft |
| 04/08/2024 04/08/24 | Pending | -- | -- | -- |
| 04/04/2024 04/04/24 | For Sale | $705,000 | -- | $287 / Sq Ft |
Tax History Compared to Growth
Tax History
| Year | Tax Paid | Tax Assessment Tax Assessment Total Assessment is a certain percentage of the fair market value that is determined by local assessors to be the total taxable value of land and additions on the property. | Land | Improvement |
|---|---|---|---|---|
| 2024 | $2,122 | $111,150 | $27,500 | $83,650 |
| 2022 | $2,122 | $111,150 | $27,500 | $83,650 |
| 2021 | $2,244 | $111,150 | $27,500 | $83,650 |
| 2020 | $2,213 | $111,150 | $27,500 | $83,650 |
| 2019 | $272 | $82,025 | $23,750 | $58,275 |
| 2018 | $2,202 | $82,025 | $23,750 | $58,275 |
| 2017 | $2,202 | $82,025 | $23,750 | $58,275 |
| 2016 | $2,202 | $82,025 | $23,750 | $58,275 |
| 2015 | $2,272 | $82,025 | $23,750 | $58,275 |
| 2014 | $1,930 | $69,661 | $0 | $0 |
Agents Affiliated with this Home
-
Angie Downs

Seller's Agent in 2024
Angie Downs
NVision Realty Group LLC
(615) 294-6819
5 in this area
67 Total Sales
-
Kathryn Carrell-Pedone

Buyer's Agent in 2024
Kathryn Carrell-Pedone
RE/MAX
(615) 969-7703
1 in this area
30 Total Sales
Map
Source: Realtracs
MLS Number: 2637526
APN: 095H-A-025.00
- 273 Antebellum Ln
- 221 Antebellum Ln
- 126 Grey Place
- 306 Sunny Acre Dr
- 5600 Beckwith Rd
- 0 Posey Hill Rd
- 5779 Beckwith Rd
- 107 Old Towne Dr
- 5338 Beckwith Rd
- 147 Old Towne Dr
- 565 Scout Dr
- 157 Old Towne Dr
- 17 Kilkham Ct
- 1345 Beasley Blvd
- 5292 Beckwith Rd
- 200 Citadel Dr
- 311 Collier Rd
- 5389 Beckwith Rd
- 445 Belinda Pkwy
- 184 Old Towne Dr
- 249 Antebellum Ln
- 251 Antebellum Ln
- 247 Antebellum Ln
- 244 Antebellum Ln
- 245 Antebellum Ln
- 246 Antebellum Ln
- 253 Antebellum Ln
- 242 Antebellum Ln
- 243 Antebellum Ln
- 523 Bugler Rd
- 241 Antebellum Ln
- 524 Bugler Rd
- 240 Antebellum Ln
- 255 Antebellum Ln
- 239 Antebellum Ln
- 522 Bugler Rd
- 238 Antebellum Ln
- 1434 Hilltop Dr
- 1436 Hilltop Dr
- 520 Bugler Rd
