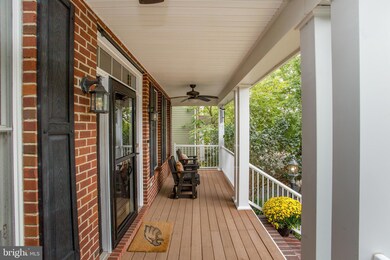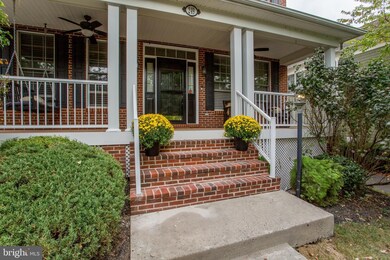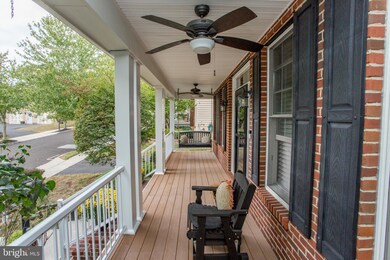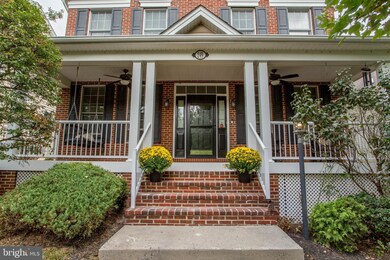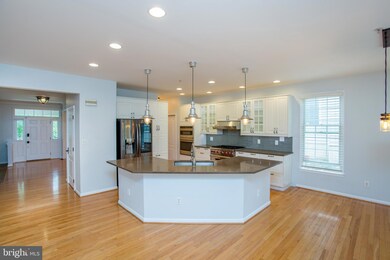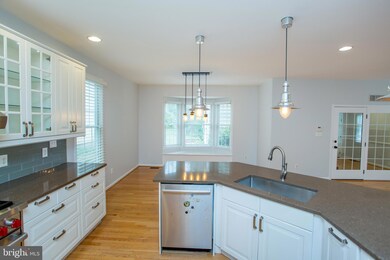
249 Cambridge Place Chalfont, PA 18914
New Britain NeighborhoodHighlights
- Traditional Architecture
- Cathedral Ceiling
- 2 Car Direct Access Garage
- Simon Butler Elementary Rated A-
- Wood Flooring
- Porch
About This Home
As of January 2025Discover your dream home in the highly sought-after New Britain Walk community, nestled on a premium lot with a private backyard. This stunning porch-front home offers an irresistible blend of comfort, elegance, and modern living. The large front porch, complete with a charming hanging porch swing, comfortable gliders, and two ceiling fans, provides the perfect setting for relaxing and enjoying the peaceful neighborhood.
Step inside to a freshly painted interior, where the open floor plan is highlighted by gleaming hardwood floors, exquisite moldings, and custom lighting that exudes warmth and style. The expansive kitchen is a chef’s dream, featuring a Wolf range for top-notch cooking, a spacious island with a breakfast bar, ample storage, a large pantry, and sleek stainless steel appliances. The adjoining breakfast room flows seamlessly into the inviting family room, where a cozy gas fireplace awaits your relaxation. Perfect for entertaining, the formal dining room boasts a stunning Restoration Hardware chandelier, adding sophistication to every gathering. A bonus room, connecting the 2-car garage to the main house, offers limitless possibilities—whether you envision a home office, craft space, or rec room, this versatile addition elevates the home’s functionality.
Upstairs, unwind in the luxurious primary bedroom suite with a walk-in closet fully equipped with organizers to help keep everything tidy at all times. Enjoy the private bathroom complete with dual vanities, stunning tub, and plenty of space to recharge. Three additional spacious bedrooms, plus a hall bath with double sinks, provide comfort for family and guests alike.
The finished basement adds yet another layer of versatility and comfort, featuring a full bathroom and a spacious room that can serve as an exercise room, second office, or guest suite. Whether you're looking to create a private home gym or a quiet workspace, this area offers endless possibilities to suit your lifestyle needs.
On the third floor, you’ll find an expansive loft, ideal for a second office, playroom, or peaceful retreat, complete with its own HVAC zone for year-round comfort.
Outside, enjoy the beautifully designed EP Henry patio in the private backyard—perfect for outdoor dining, relaxing, and entertaining. As an added bonus, the property is equipped with a Tesla charger, ensuring convenience for electric vehicle owners.
This home combines luxury, practicality, and charm in one perfect package. Don’t miss the opportunity to make it yours—schedule your private showing today and experience all this exceptional home has to offer!
Home Details
Home Type
- Single Family
Est. Annual Taxes
- $8,771
Year Built
- Built in 2006
Lot Details
- 7,830 Sq Ft Lot
- Property is in very good condition
- Property is zoned SR1
HOA Fees
- $235 Monthly HOA Fees
Parking
- 2 Car Direct Access Garage
Home Design
- Traditional Architecture
- Brick Exterior Construction
- Vinyl Siding
- Concrete Perimeter Foundation
Interior Spaces
- 3,384 Sq Ft Home
- Property has 3 Levels
- Cathedral Ceiling
- Ceiling Fan
- Gas Fireplace
- Family Room
- Living Room
- Dining Room
- Wood Flooring
- Finished Basement
- Basement Fills Entire Space Under The House
- Home Security System
- Laundry on upper level
Kitchen
- Built-In Oven
- Dishwasher
- Kitchen Island
- Disposal
Bedrooms and Bathrooms
- 4 Bedrooms
- En-Suite Primary Bedroom
- En-Suite Bathroom
Outdoor Features
- Patio
- Porch
Schools
- Butler Elementary School
- Unami Middle School
- Central Bucks High School South
Utilities
- Forced Air Heating and Cooling System
- Cooling System Utilizes Natural Gas
- Natural Gas Water Heater
- Cable TV Available
Community Details
- $750 Capital Contribution Fee
- Association fees include common area maintenance, lawn maintenance, snow removal, trash, management
- New Britain Walk Subdivision
Listing and Financial Details
- Tax Lot 432
- Assessor Parcel Number 26-009-432
Ownership History
Purchase Details
Home Financials for this Owner
Home Financials are based on the most recent Mortgage that was taken out on this home.Purchase Details
Home Financials for this Owner
Home Financials are based on the most recent Mortgage that was taken out on this home.Purchase Details
Home Financials for this Owner
Home Financials are based on the most recent Mortgage that was taken out on this home.Purchase Details
Home Financials for this Owner
Home Financials are based on the most recent Mortgage that was taken out on this home.Similar Homes in Chalfont, PA
Home Values in the Area
Average Home Value in this Area
Purchase History
| Date | Type | Sale Price | Title Company |
|---|---|---|---|
| Deed | $750,000 | Sage Premier Settlements | |
| Deed | $750,000 | Sage Premier Settlements | |
| Deed | $490,000 | None Available | |
| Deed | $475,000 | None Available | |
| Deed | $563,430 | None Available |
Mortgage History
| Date | Status | Loan Amount | Loan Type |
|---|---|---|---|
| Open | $750,000 | VA | |
| Closed | $750,000 | VA | |
| Previous Owner | $416,500 | New Conventional | |
| Previous Owner | $448,000 | Purchase Money Mortgage |
Property History
| Date | Event | Price | Change | Sq Ft Price |
|---|---|---|---|---|
| 07/01/2025 07/01/25 | Pending | -- | -- | -- |
| 06/28/2025 06/28/25 | For Sale | $775,000 | +3.3% | $229 / Sq Ft |
| 01/06/2025 01/06/25 | Sold | $750,000 | 0.0% | $222 / Sq Ft |
| 11/25/2024 11/25/24 | Pending | -- | -- | -- |
| 10/15/2024 10/15/24 | Price Changed | $750,000 | -3.2% | $222 / Sq Ft |
| 09/28/2024 09/28/24 | For Sale | $775,000 | +58.2% | $229 / Sq Ft |
| 03/07/2014 03/07/14 | Sold | $490,000 | -2.0% | $145 / Sq Ft |
| 01/16/2014 01/16/14 | For Sale | $499,900 | +5.2% | $148 / Sq Ft |
| 01/12/2012 01/12/12 | Sold | $475,000 | -3.0% | $140 / Sq Ft |
| 11/15/2011 11/15/11 | Pending | -- | -- | -- |
| 10/19/2011 10/19/11 | Price Changed | $489,900 | -2.0% | $145 / Sq Ft |
| 10/05/2011 10/05/11 | For Sale | $500,000 | -- | $148 / Sq Ft |
Tax History Compared to Growth
Tax History
| Year | Tax Paid | Tax Assessment Tax Assessment Total Assessment is a certain percentage of the fair market value that is determined by local assessors to be the total taxable value of land and additions on the property. | Land | Improvement |
|---|---|---|---|---|
| 2024 | $9,617 | $55,490 | $5,190 | $50,300 |
| 2023 | $9,311 | $55,490 | $5,190 | $50,300 |
| 2022 | $9,127 | $55,490 | $5,190 | $50,300 |
| 2021 | $9,023 | $55,490 | $5,190 | $50,300 |
| 2020 | $9,023 | $55,490 | $5,190 | $50,300 |
| 2019 | $8,912 | $55,490 | $5,190 | $50,300 |
| 2018 | $8,912 | $55,490 | $5,190 | $50,300 |
| 2017 | $8,843 | $55,490 | $5,190 | $50,300 |
| 2016 | $8,843 | $55,490 | $5,190 | $50,300 |
| 2015 | -- | $55,490 | $5,190 | $50,300 |
| 2014 | -- | $55,490 | $5,190 | $50,300 |
Agents Affiliated with this Home
-
ANNIE HALL

Seller's Agent in 2025
ANNIE HALL
Long & Foster Real Estate, Inc.
(215) 429-0924
7 in this area
59 Total Sales
-
David Hall
D
Seller Co-Listing Agent in 2025
David Hall
Long & Foster Real Estate, Inc.
(215) 527-9366
2 in this area
14 Total Sales
-
Jay Spaziano

Seller's Agent in 2014
Jay Spaziano
Jay Spaziano Real Estate
(215) 292-5898
4 in this area
467 Total Sales
-
Joy Stewart

Buyer's Agent in 2014
Joy Stewart
Long & Foster
(267) 471-3061
27 Total Sales
-
Jeffrey Macdonell

Seller's Agent in 2012
Jeffrey Macdonell
BHHS Fox & Roach
(609) 658-8602
7 Total Sales
-
S
Buyer's Agent in 2012
Sandra Farry
Bucks County Commercial Realty Inc
Map
Source: Bright MLS
MLS Number: PABU2077250
APN: 26-009-432
- 250 Cambridge Place
- 236 Cambridge Place
- 205 Cambridge Place
- 243 Prince William Way
- 143 Brittany Dr
- 116 Galway Cir
- 124 Galway Cir
- 114 Pipers Place
- 439 Regans Ln
- 112 Palace Ct
- 458 Reagans Ln
- 437 Reagans Ln
- 456 Regans Ln
- 127 Hampshire Dr
- 332 Foxtail Ln
- 263 Foxhedge Rd
- 261 Foxhedge Rd
- 259 Foxhedge Rd
- 253 Foxhedge Rd
- 403 Reagans Ln

