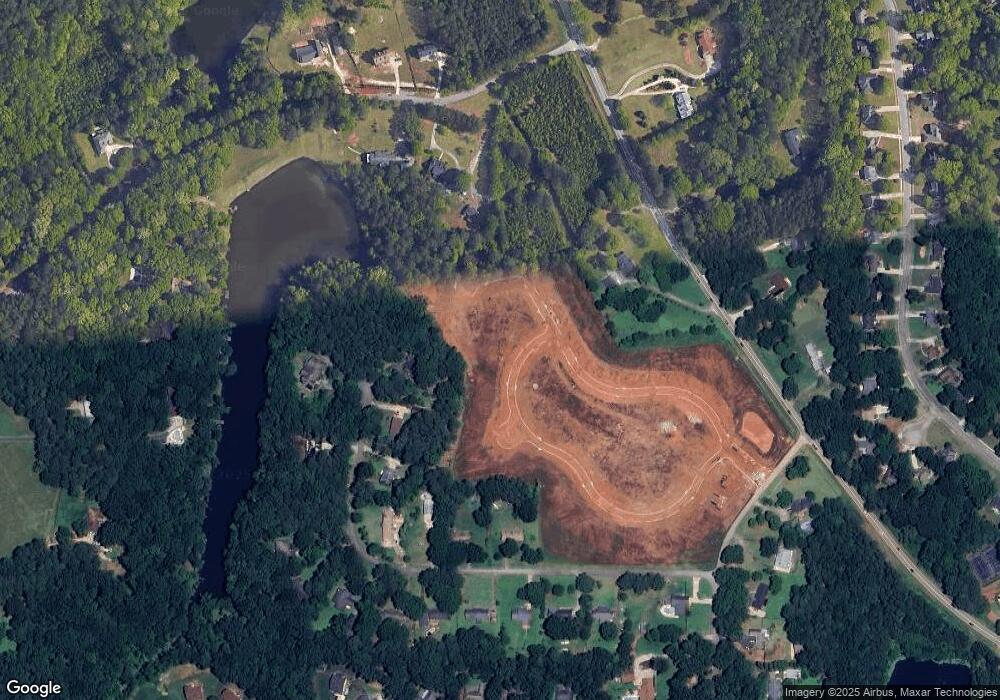249 Chiswick Loop Stockbridge, GA 30281
4
Beds
3
Baths
2,514
Sq Ft
--
Built
About This Home
This home is located at 249 Chiswick Loop, Stockbridge, GA 30281. 249 Chiswick Loop is a home located in Henry County with nearby schools including Pate's Creek Elementary School, Dutchtown Middle School, and Dutchtown High School.
Create a Home Valuation Report for This Property
The Home Valuation Report is an in-depth analysis detailing your home's value as well as a comparison with similar homes in the area
Home Values in the Area
Average Home Value in this Area
Tax History Compared to Growth
Map
Nearby Homes
- 213 Chiswick Loop
- 236 Chiswick Loop
- 220 Chiswick Loop
- 115 Dalston Cove
- Pelham Plan at Burchwood
- Wagener Plan at Burchwood
- Wynwood Plan at Burchwood
- Ridgewood Plan at Burchwood
- 124 Dalston Cove
- 147 Dalston Cove
- 143 Dalston Cove
- 277 Chiswick Loop
- 281 Chiswick Loop
- 257 Chiswick Loop
- 305 Matthew Cir
- 53 Overlook Heights Way
- 215 Pine Branch Dr
- 191 Pine Branch Dr
- 837 Ravins Way
- 539 Horseshoe Cir
