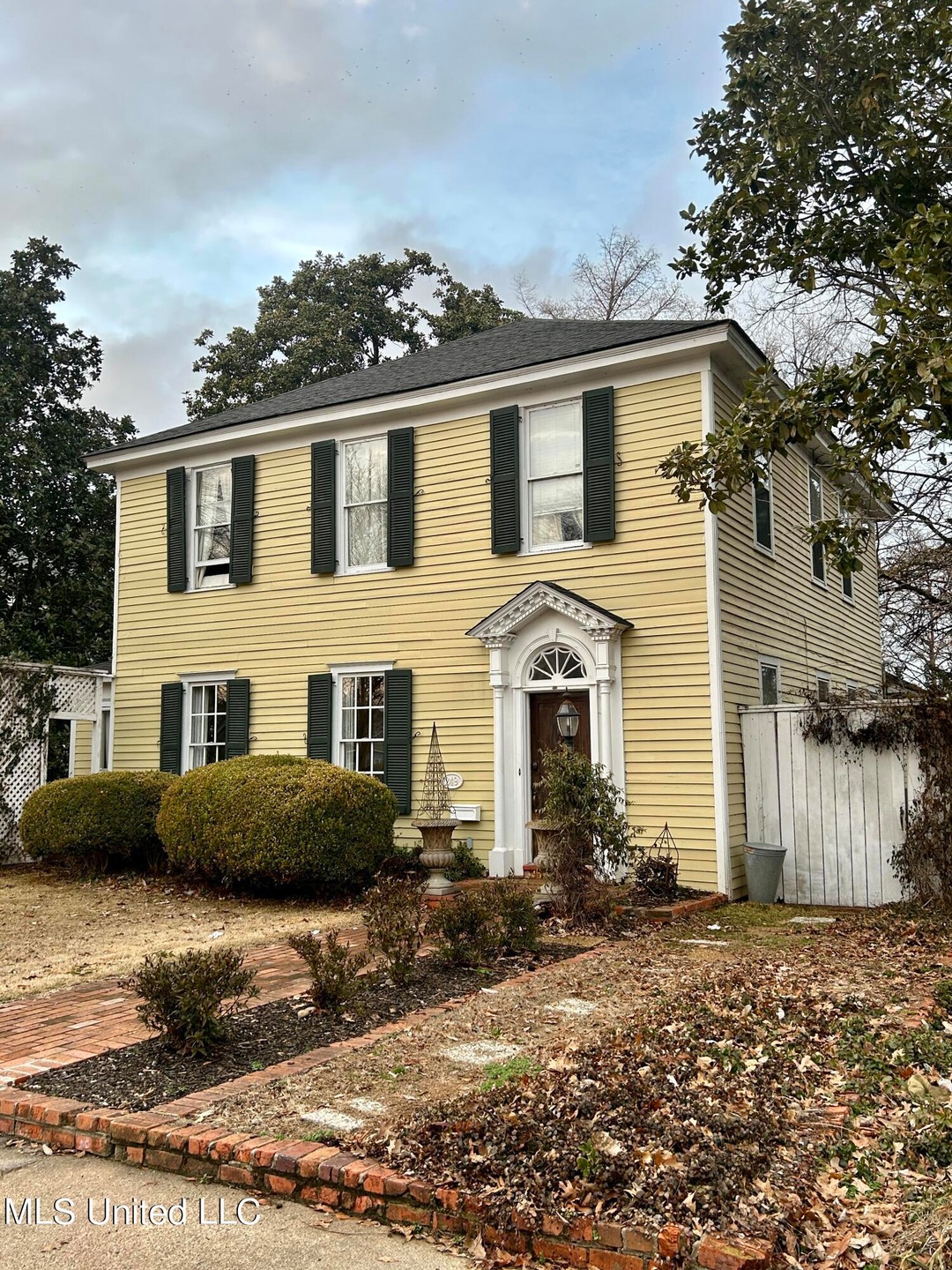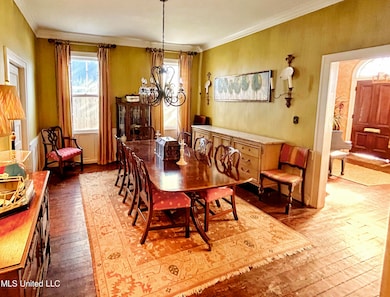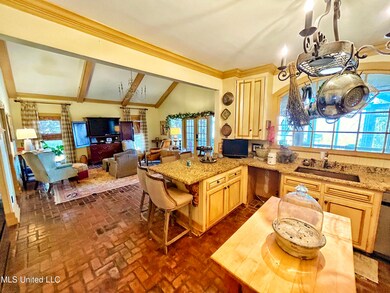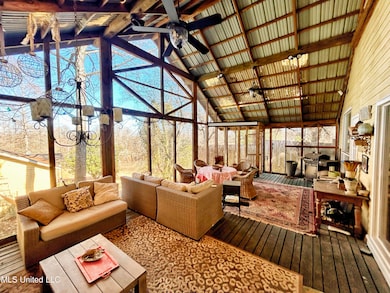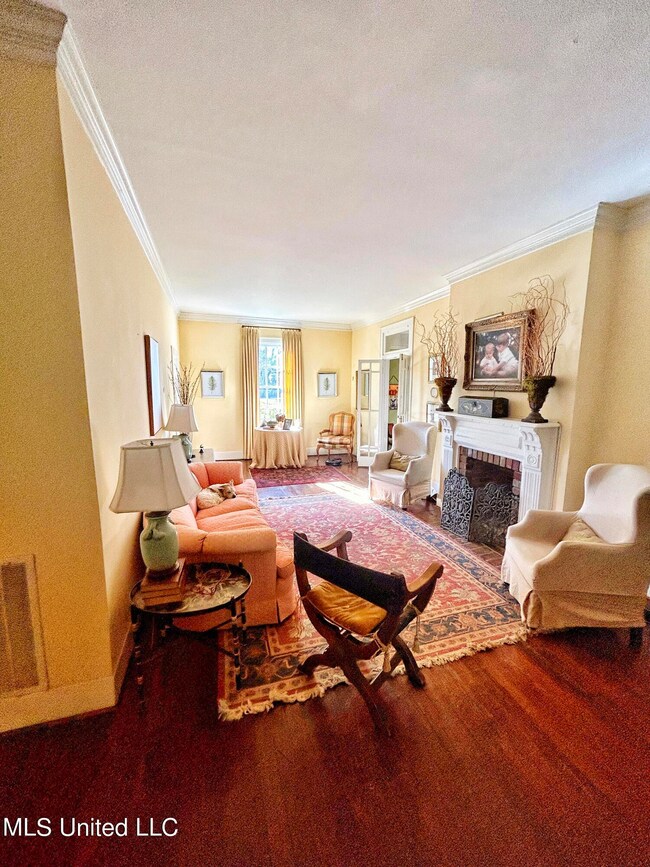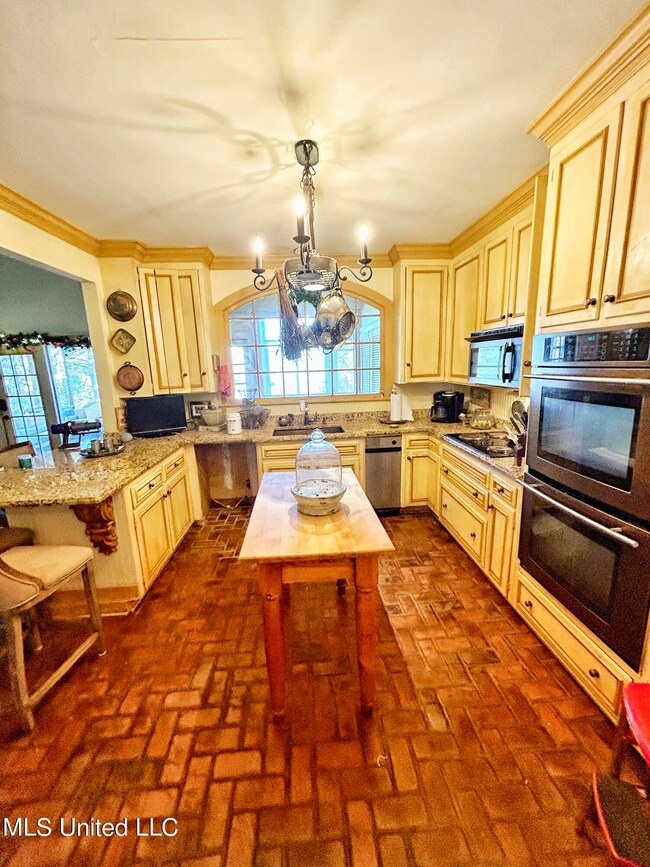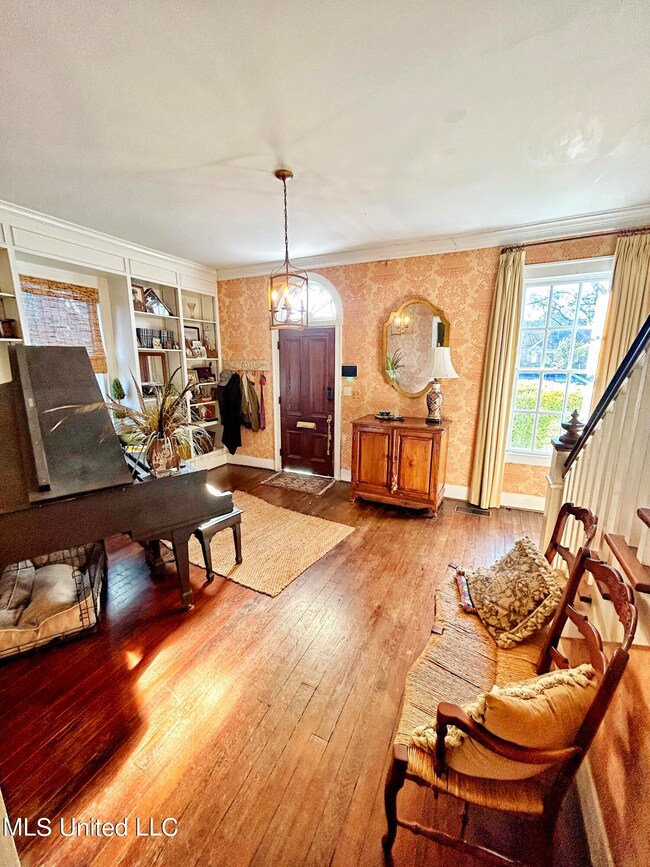
249 Clark St Clarksdale, MS 38614
Highlights
- Guest House
- Freestanding Bathtub
- Traditional Architecture
- Home fronts a creek
- Vaulted Ceiling
- 4-minute walk to Tennessee Williams Park
About This Home
As of August 2024Timeless, 3 bed 2.5 bath home and guest house located in the historic area of Clark Street near downtown Clarksdale. This remarkable two story home was built in 1910 amongst the other great houses of its time that sets the Clark Street neighborhood apart and gives it a unique old-world-charm of its own.
This classic property boasts a grand entrance with 10 ft ceilings, original hard wood floors, and a master staircase that leads to the upstairs bedrooms. Beyond the entrance you will find a formal dining room, formal living room, wet bar, and 1/2 bath that are also originals. There is also a small office space on the ground level that could be used for multiple purposes.
Located in the back of the house beyond the dining room are the den and kitchen that were added by the previous owners. The den has vaulted ceilings and flows brilliantly with brick floors into the kitchen. The kitchen was renovated in 2008 with custom cabinets, granite countertops, and Jenn Air Oiled Bronze appliances. A spiral staircase separates the den and kitchen and serves as another entry to the upstairs bedrooms.
Just when you think there cannot be more, French doors lead you from the den to a remarkable and spacious screen porch that runs the width of the house and has the same soaring ceilings. This screen porch would be a great place to spend your evenings and creates an atmosphere of its own apart from the rest of the house. From the porch, the backyard opens up to a rolling hill with a guest house and the long-flowing Mill Creek that runs behind it all!
Upstairs there are 3 bedrooms with the large master suite having his/hers closets. The master bath was renovated in 2023 with a marble vanity, double sinks, ceramic tile floors, and a standalone bathtub with its own TV! The upstairs guest bathroom was renovated in 2017 with natural stone, tile, and custom flooring.
The guest house located behind the property is a 1 bedroom, 1 full bath with a kitchen, living room, and laundry room. This bonus space has great potential as an Airbnb that would bring income to the new owners for years to come. Being walking distance from the downtown blues scene is a must for most travelers and this house is only a short stroll away.
With its historic style and amazing layout, 249 Clark Street is a rare find in one of the oldest and most popular neighborhoods in Clarksdale. The sidewalk leads you to downtown but along the way you will pass historic homes and landmarks that give you the feels of a time gone by. Don't miss the rare opportunity to make this classic property your own!
Highlights and Recap:
Built in 1910 in the historic neighborhood of Clark Street
Walking distance from downtown Clarksdale.
2976 square feet
Two-story, 3 bedroom, 2.5 bath
Digital keyless entry on front door of main house and guesthouse
Smart home alarm system
Master bath renovated in 2023 with marble vanity, double sink, Stand Alone soaker tub, and ceramic tile floor.
Upstairs guest bathroom renovated in 2017 with natural stone, tile, and custom floor
Kitchen renovated in 2008 with custom cabinets, granite countertops, Jenn Air Oiled Bronze appliances, and copper sink.
10 ft cielings in original side and vaulted ceiling in den with cypress beams
Original hardwood floors throughout home. Brick floors in the den and kitchen
Guest House has amazing investment potential as an Airbnb for travelers who prefer being walking distance from downtown.
Office space off the living room
Rheems tankless hot water heater
Last Agent to Sell the Property
Mossy Oak Properties Bottomlan License #S-58305 Listed on: 02/01/2024
Last Buyer's Agent
Mossy Oak Properties Bottomlan License #S-58305 Listed on: 02/01/2024
Home Details
Home Type
- Single Family
Est. Annual Taxes
- $2,373
Year Built
- Built in 1910
Lot Details
- 9,148 Sq Ft Lot
- Home fronts a creek
- Private Yard
Parking
- On-Street Parking
Home Design
- Traditional Architecture
- Shingle Roof
- Wood Siding
Interior Spaces
- 2,976 Sq Ft Home
- 2-Story Property
- Wet Bar
- Built-In Features
- Bar
- Woodwork
- Crown Molding
- Beamed Ceilings
- Vaulted Ceiling
- Ceiling Fan
- Self Contained Fireplace Unit Or Insert
- Plantation Shutters
- French Doors
- Entrance Foyer
- Living Room with Fireplace
- Combination Kitchen and Living
- Screened Porch
- Storage
- Home Security System
- Property Views
- Attic
Kitchen
- Breakfast Bar
- Double Oven
- Built-In Electric Oven
- Electric Cooktop
- Wine Refrigerator
- Granite Countertops
- Built-In or Custom Kitchen Cabinets
- Disposal
Flooring
- Wood
- Brick
- Ceramic Tile
Bedrooms and Bathrooms
- 3 Bedrooms
- Dual Closets
- Walk-In Closet
- Double Vanity
- Freestanding Bathtub
- Soaking Tub
Laundry
- Laundry Room
- Washer and Dryer
Basement
- Sump Pump
- Crawl Space
Outdoor Features
- Screened Patio
- Fire Pit
- Outdoor Storage
- Outdoor Grill
Additional Homes
- Guest House
Utilities
- Cooling System Powered By Gas
- Window Unit Cooling System
- Central Heating and Cooling System
- Heating System Uses Natural Gas
- Tankless Water Heater
- Gas Water Heater
- Cable TV Available
Listing and Financial Details
- Assessor Parcel Number 344-141640000-0006400
Community Details
Overview
- No Home Owners Association
- Metes And Bounds Subdivision
Recreation
- Park
Similar Homes in Clarksdale, MS
Home Values in the Area
Average Home Value in this Area
Property History
| Date | Event | Price | Change | Sq Ft Price |
|---|---|---|---|---|
| 04/15/2025 04/15/25 | For Sale | $249,900 | +11.1% | $109 / Sq Ft |
| 08/30/2024 08/30/24 | Sold | -- | -- | -- |
| 07/11/2024 07/11/24 | Pending | -- | -- | -- |
| 05/29/2024 05/29/24 | Price Changed | $225,000 | -5.9% | $76 / Sq Ft |
| 04/24/2024 04/24/24 | Price Changed | $239,000 | -11.5% | $80 / Sq Ft |
| 02/01/2024 02/01/24 | For Sale | $270,000 | -- | $91 / Sq Ft |
Tax History Compared to Growth
Tax History
| Year | Tax Paid | Tax Assessment Tax Assessment Total Assessment is a certain percentage of the fair market value that is determined by local assessors to be the total taxable value of land and additions on the property. | Land | Improvement |
|---|---|---|---|---|
| 2024 | $2,422 | $11,866 | $840 | $11,026 |
| 2023 | $2,365 | $11,866 | $840 | $11,026 |
| 2022 | $2,373 | $11,866 | $840 | $11,026 |
| 2021 | $2,258 | $11,473 | $840 | $10,633 |
| 2020 | $2,232 | $11,473 | $840 | $10,633 |
| 2019 | $2,154 | $11,473 | $840 | $10,633 |
| 2018 | $2,095 | $11,473 | $840 | $10,633 |
| 2017 | $0 | $10,624 | $840 | $9,784 |
| 2016 | $1,692 | $10,624 | $840 | $9,784 |
| 2015 | -- | $10,624 | $840 | $9,784 |
| 2014 | -- | $10,624 | $840 | $9,784 |
| 2013 | -- | $10,697 | $1,050 | $9,647 |
Agents Affiliated with this Home
-
Bret Middleton
B
Seller's Agent in 2025
Bret Middleton
(662) 902-3527
-
Jones Luster
J
Seller's Agent in 2024
Jones Luster
Mossy Oak Properties Bottomlan
(662) 902-7592
46 Total Sales
Map
Source: MLS United
MLS Number: 4069555
APN: 344-141640000-0006400
- 56 John St
- 111 Leflore Ave
- 110 Catalpa St
- 810 S Edwards Ave
- 155 W 2nd St
- 310 Edgar Ave
- 309 Florence Ave
- 816 Cherokee St
- 327 Oakhurst Ave
- 340 Elm Ave
- 813 Cuyahoga St
- 308 W 2nd St
- 428 Maple Ave
- 120 Ridgecrest Ln
- 6 Cypress Creek Dr
- 11 N State St
- 243 W Lee Dr
- 9 Oak Knoll Dr
- 0 Friars Point Rd
- 702 Page Ave
