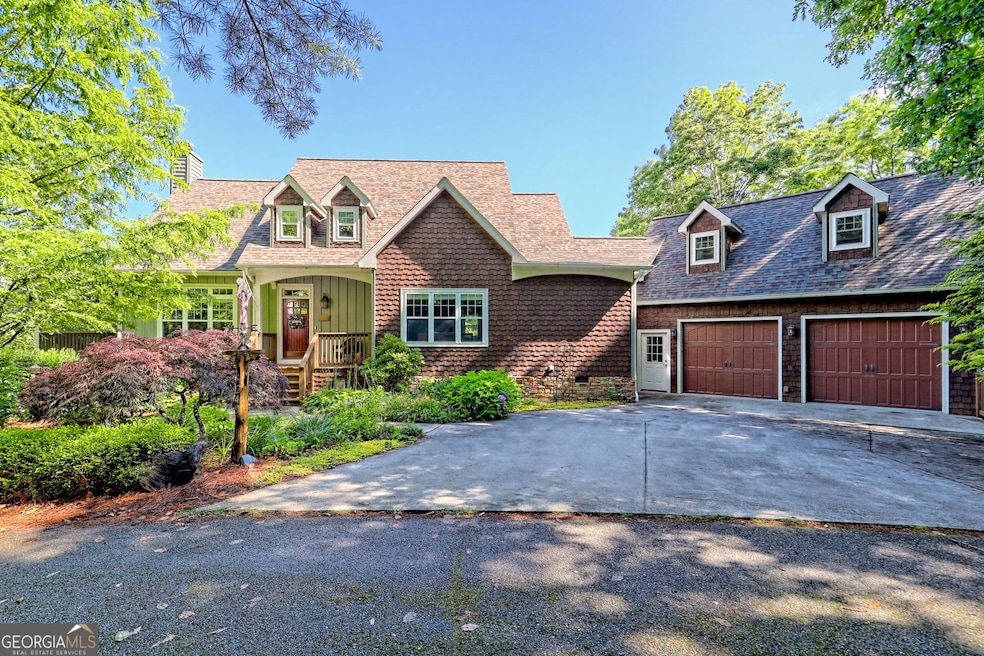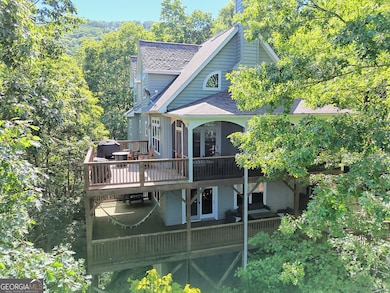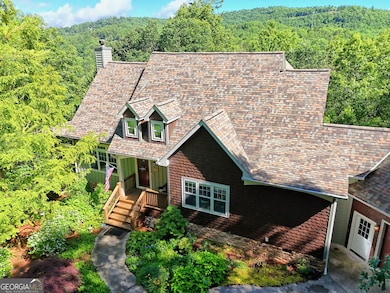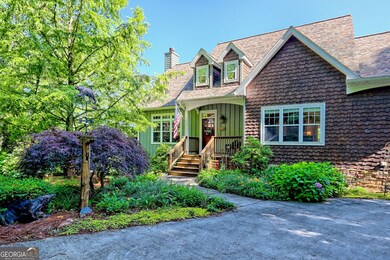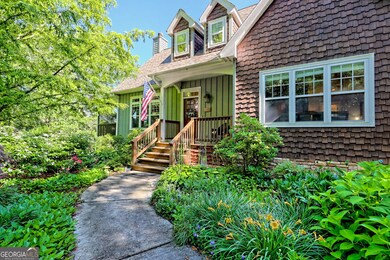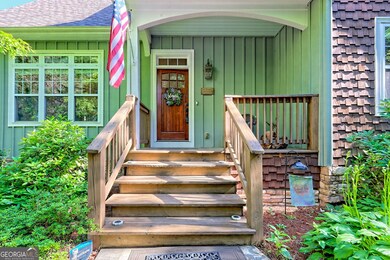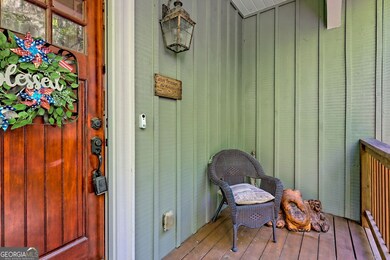249 Dalton Dr Dillard, GA 30537
Estimated payment $5,585/month
Highlights
- 2.37 Acre Lot
- Mountain View
- Deck
- Craftsman Architecture
- Community Lake
- Private Lot
About This Home
Nestled in private S/D and end of road privacy, an elegant upscale cottage awaits you. This one of a kind, custom-designed home has more to offer than 4 bedrooms, 4 bathrooms & 2 half baths...A 2-story foyer & great room with rustic open beams, tongue & groove ceilings, soaring rock gas fireplace and transomed patio doors beckon you to the covered porch & open decks to breathe in the beautiful mountain vistas. Bordering Sky Valley and mountain ranges beyond this home offers 2 master suites with private baths with double vanities, upscale kitchen with all stainless appliances & adjoining butler pantry. Beautiful hardwood floors & open concept kitchen with granite tops adds to the warmth & charm of this home. Lower level is sure to impress with 2 additional guest bedrooms with private baths, pine floors, over-sized den, wet bar & another gas rock FP. The perfect space for entertaining & relaxing guests. Home also hosts an oversized 2-car garage with upper & lower temp-controlled levels & convenient half-bath. Plenty of space for a playroom, workshop or hobby area. Situated on 4 lots with 2.37 acres of secluded privacy. Offered Partially Furnished. Enjoy the amenities of the City of Sky Valley with golf, swimming pool, hiking, waterfalls &/or join the Sky Valley Country Club for fine dining & fun adult activities. Highlands, NC & Clayton, GA within 20 minute drive for dining, shopping, art & festivities.
Home Details
Home Type
- Single Family
Est. Annual Taxes
- $5,214
Year Built
- Built in 2006
Lot Details
- 2.37 Acre Lot
- Private Lot
- Sloped Lot
- Wooded Lot
Property Views
- Mountain
- Seasonal
- Valley
Home Design
- Craftsman Architecture
- Bungalow
- Pillar, Post or Pier Foundation
- Composition Roof
- Wood Siding
- Stone Siding
- Stone
Interior Spaces
- 1.5-Story Property
- Beamed Ceilings
- Tray Ceiling
- Vaulted Ceiling
- Ceiling Fan
- Factory Built Fireplace
- Gas Log Fireplace
- Two Story Entrance Foyer
- Great Room
- Family Room
- Living Room with Fireplace
- 2 Fireplaces
- Combination Dining and Living Room
- Den
- Screened Porch
Kitchen
- Breakfast Bar
- Oven or Range
- Microwave
- Dishwasher
- Stainless Steel Appliances
- Solid Surface Countertops
Flooring
- Wood
- Carpet
- Tile
Bedrooms and Bathrooms
- 4 Bedrooms | 1 Primary Bedroom on Main
- Walk-In Closet
- Double Vanity
- Soaking Tub
- Bathtub Includes Tile Surround
- Separate Shower
Laundry
- Laundry Room
- Laundry in Hall
- Dryer
- Washer
Finished Basement
- Basement Fills Entire Space Under The House
- Interior and Exterior Basement Entry
- Fireplace in Basement
- Finished Basement Bathroom
- Natural lighting in basement
Parking
- 4 Car Garage
- Side or Rear Entrance to Parking
- Garage Door Opener
Outdoor Features
- Deck
Schools
- Rabun County Primary/Elementar Elementary School
- Rabun County Middle School
- Rabun County High School
Utilities
- Central Air
- Heat Pump System
- Underground Utilities
- Propane
- Shared Well
- Electric Water Heater
- Septic Tank
- High Speed Internet
- Phone Available
- Cable TV Available
Community Details
- Property has a Home Owners Association
- Association fees include ground maintenance, private roads, water
- Heatherstone At Ford Mountain Lakes Subdivision
- Community Lake
Listing and Financial Details
- Tax Lot 21,22
Map
Home Values in the Area
Average Home Value in this Area
Tax History
| Year | Tax Paid | Tax Assessment Tax Assessment Total Assessment is a certain percentage of the fair market value that is determined by local assessors to be the total taxable value of land and additions on the property. | Land | Improvement |
|---|---|---|---|---|
| 2024 | $4,864 | $303,031 | $24,000 | $279,031 |
| 2023 | $4,952 | $270,572 | $24,000 | $246,572 |
| 2022 | $4,802 | $262,376 | $24,000 | $238,376 |
| 2021 | $3,962 | $213,333 | $20,800 | $192,533 |
| 2020 | $3,958 | $206,074 | $20,800 | $185,274 |
| 2019 | $3,917 | $202,550 | $20,800 | $181,750 |
| 2018 | $3,932 | $202,550 | $20,800 | $181,750 |
| 2017 | $3,770 | $202,550 | $20,800 | $181,750 |
| 2016 | $3,781 | $202,550 | $20,800 | $181,750 |
| 2015 | $3,342 | $175,982 | $20,800 | $155,182 |
| 2014 | $3,351 | $175,982 | $20,800 | $155,182 |
Property History
| Date | Event | Price | List to Sale | Price per Sq Ft | Prior Sale |
|---|---|---|---|---|---|
| 06/17/2025 06/17/25 | For Sale | $979,000 | +16.4% | $247 / Sq Ft | |
| 08/09/2021 08/09/21 | Sold | $841,000 | -0.8% | $212 / Sq Ft | View Prior Sale |
| 07/18/2021 07/18/21 | Pending | -- | -- | -- | |
| 05/11/2021 05/11/21 | For Sale | $848,000 | -- | $214 / Sq Ft |
Purchase History
| Date | Type | Sale Price | Title Company |
|---|---|---|---|
| Warranty Deed | $841,000 | -- | |
| Warranty Deed | $841,000 | -- | |
| Deed | -- | -- | |
| Deed | -- | -- | |
| Deed | $540,000 | -- | |
| Deed | $540,000 | -- |
Source: Georgia MLS
MLS Number: 10546004
APN: 058E-301A
- 115 Dam Lake Dr
- 0 Bald Mountain Rd Unit LOT 8 10361713
- 0 Bald Mountain Rd Unit 55,57 10472239
- 70 Fairway Ln
- 0 LOT 66 Eagle Cir
- 63 Mashie Ln
- 767 Driver Ln
- 6 Thunderhead Ln
- 0 Thunderhead Ln Unit 10636844
- 334 Eagle Cir
- 48 Little Bear Trail
- Lot 171 Ridge Pole Estates
- 0 Maple Leaf Unit TRACT 6 10609401
- 3 Berkshire Ln Unit 3
- 3 Berkshire Ln Unit 5
- Lot 0172 Ridge Pole Estates
- 0 Honey Bear Ln Unit 10595313
- 160 Ridgepole Dr
- 156 Tahoe Ln
- 480 Sky High Dr
- 527 Mountainside Dr
- 160 Marsen Knob Dr
- 21 Staghorn Point
- 173 Payne Hill Dr
- 96 Saddle Gap Dr
- 21 Switchback
- 239 Shakespeare Dr
- 104 Travelers Ln
- 441 Dunlap St
- 35 Misty Meadow Ln
- 966 Gibson Rd
- 425 Potomac Dr
- 72 Golfview Dr
- 85 Maple St
- 210 Lake Becky Rd
- 103 Bent Grass Way
- 170 Hawks Ridge Creekside Dr
- 103C Willow View Dr
- 328 Possum Trot Trail
- 0 Tall Timber
