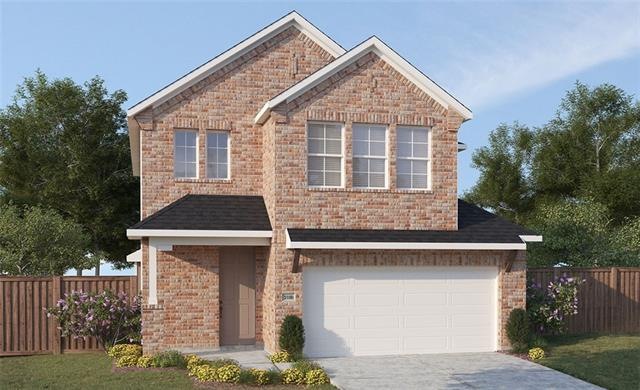
249 Earl Keen St Leander, TX 78641
Larkspur Park NeighborhoodHighlights
- Covered patio or porch
- Attached Garage
- Central Heating
- Stacy Kaye Danielson Middle School Rated A-
About This Home
As of November 2019Journey Floor Plan Series: Two Story Meridian featuring Family Room, Loft, and Dining Space. Enlarged Kitchen Island, Granite Countertops, Custom Tile Backsplash, Covered Back Patio, Full Sprinkler/Sod in Front & Rear Yards. See Agent for Details on Finish Out. Available October.
Last Agent to Sell the Property
Brightland Homes Brokerage License #0524758 Listed on: 07/19/2019

Home Details
Home Type
- Single Family
Est. Annual Taxes
- $9,323
Year Built
- Built in 2019
HOA Fees
- $60 Monthly HOA Fees
Parking
- Attached Garage
Home Design
- 2,100 Sq Ft Home
- House
- Slab Foundation
- Composition Shingle Roof
Bedrooms and Bathrooms
- 3 Bedrooms | 1 Main Level Bedroom
Outdoor Features
- Covered patio or porch
Utilities
- Central Heating
- Sewer in Street
Community Details
- Built by Gehan Homes
Listing and Financial Details
- Assessor Parcel Number 249 Earl Keen
- 3% Total Tax Rate
Ownership History
Purchase Details
Home Financials for this Owner
Home Financials are based on the most recent Mortgage that was taken out on this home.Similar Homes in Leander, TX
Home Values in the Area
Average Home Value in this Area
Purchase History
| Date | Type | Sale Price | Title Company |
|---|---|---|---|
| Vendors Lien | -- | Empire Title Co Ltd |
Mortgage History
| Date | Status | Loan Amount | Loan Type |
|---|---|---|---|
| Open | $201,030 | New Conventional | |
| Closed | $287,916 | FHA |
Property History
| Date | Event | Price | Change | Sq Ft Price |
|---|---|---|---|---|
| 05/30/2025 05/30/25 | Pending | -- | -- | -- |
| 05/26/2025 05/26/25 | Price Changed | $410,000 | -2.4% | $161 / Sq Ft |
| 04/02/2025 04/02/25 | Price Changed | $420,000 | -1.2% | $165 / Sq Ft |
| 03/25/2025 03/25/25 | Price Changed | $425,000 | -1.2% | $167 / Sq Ft |
| 02/25/2025 02/25/25 | Price Changed | $430,000 | -4.4% | $169 / Sq Ft |
| 02/18/2025 02/18/25 | For Sale | $450,000 | +55.2% | $177 / Sq Ft |
| 11/15/2019 11/15/19 | Sold | -- | -- | -- |
| 08/13/2019 08/13/19 | Pending | -- | -- | -- |
| 07/22/2019 07/22/19 | Price Changed | $289,990 | -2.4% | $138 / Sq Ft |
| 07/19/2019 07/19/19 | For Sale | $297,147 | -- | $141 / Sq Ft |
Tax History Compared to Growth
Tax History
| Year | Tax Paid | Tax Assessment Tax Assessment Total Assessment is a certain percentage of the fair market value that is determined by local assessors to be the total taxable value of land and additions on the property. | Land | Improvement |
|---|---|---|---|---|
| 2024 | $9,323 | $417,429 | -- | -- |
| 2023 | $9,323 | $379,481 | $0 | $0 |
| 2022 | $9,197 | $344,983 | $0 | $0 |
| 2021 | $9,134 | $312,158 | $70,850 | $254,837 |
| 2020 | $8,370 | $283,780 | $67,250 | $216,530 |
Agents Affiliated with this Home
-
Corey Hendrix

Seller's Agent in 2025
Corey Hendrix
Douglas Elliman Real Estate
(512) 799-3860
1 in this area
37 Total Sales
-
April Maki
A
Seller's Agent in 2019
April Maki
Brightland Homes Brokerage
(512) 364-5196
21 in this area
3,675 Total Sales
-
Stephanie Garcia

Buyer's Agent in 2019
Stephanie Garcia
AGandy & Co.
(512) 663-9254
61 Total Sales
Map
Source: Unlock MLS (Austin Board of REALTORS®)
MLS Number: 8486254
APN: R579538
- 121 Walkup Ln
- 125 Walkup Ln
- 225 Lambert St
- 209 Lambert St
- 216 Walkup Ln
- 148 Earl Keen St
- 400 Walkup Ln
- 125 Groesbeck Ln
- 248 Brady Creek Way
- 135 Pine Island Ln
- 433 Rusk Bluff Ave
- 125 Redtail Ln
- 183 Concho Creek Loop
- 520 Betty Ann Way
- 421 La Joya Pass
- 409 Red Matador Ln
- 227 Callahan Ln
- 309 Callahan Ln
- 229 Orange Mimosa Ln
- 348 Empress Tree Dr
