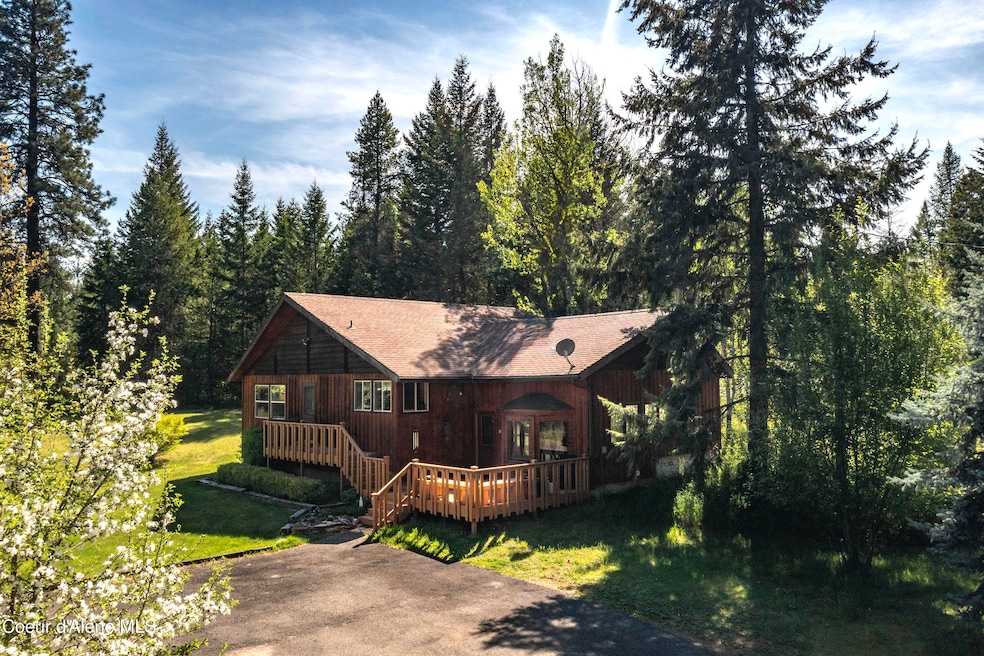
Estimated payment $3,341/month
Highlights
- Fruit Trees
- Lawn
- Neighborhood Views
- Wood Burning Stove
- No HOA
- Separate Outdoor Workshop
About This Home
BACK ON MARKET AT NO FAULT OF SELLER. Nestled on a beautifully wooded 1.75-acre parcel in Sagle, just a short drive from downtown Sandpoint, awaits your idyllic retreat. This inviting 4-bedroom, 1-bathroom home offers a wonderful blend of peaceful country living with convenient access to city amenities. Step inside and be greeted by an abundance of natural light that fills the home, creating a warm and welcoming atmosphere. The kitchenboasts an open floor plan, perfect for entertaining and everyday living. You will certainly appreciate the very recently remodeled bathroom, featuring modern design and finishes. The master bedroom is a true retreat, boasting large windows that not only flood the space with light but also offer picturesque views of the garden and the expansive yard beyond. Outside, discover the shop measuring approximately 30x21 in size, complete with a heated 11.5x11 workshop area and woodshed attached to the back. The meticulously maintained grounds feature a delightful garden and an array of mature fruit & shade trees, including apple, plum, mountain ash, chokecherry, and spruce. The property also showcases a stunning collection of perennials, with old-fashioned rose, wild rose, iris, and columbine being just a few of the many blooms you'll enjoy. Nature enthusiasts will delight in the frequent visits from local wildlife, creating a truly special connection with the surrounding environment. This property offers a unique opportunity to embrace the tranquility of North Idaho while remaining close to all that Sandpoint has to offer. Don't miss your chance to make 249 Gun Club Rd your new address!
Home Details
Home Type
- Single Family
Est. Annual Taxes
- $1,641
Year Built
- Built in 1978
Lot Details
- 1.75 Acre Lot
- Open Space
- Cross Fenced
- Partially Fenced Property
- Landscaped
- Level Lot
- Open Lot
- Fruit Trees
- Wooded Lot
- Lawn
- Garden
- Property is zoned Suburban, Suburban
Parking
- No Garage
Home Design
- Concrete Foundation
- Frame Construction
- Shake Roof
- Wood Siding
Interior Spaces
- 1,461 Sq Ft Home
- 1-Story Property
- Wood Burning Stove
- Storage Room
- Neighborhood Views
- Crawl Space
Kitchen
- Electric Oven or Range
- Dishwasher
Flooring
- Carpet
- Laminate
Bedrooms and Bathrooms
- 4 Main Level Bedrooms
- 1 Bathroom
Laundry
- Electric Dryer
- Washer
Outdoor Features
- Covered Deck
- Separate Outdoor Workshop
- Outdoor Storage
Utilities
- Heating System Uses Wood
- Baseboard Heating
- Well
- Septic System
Community Details
- No Home Owners Association
Listing and Financial Details
- Assessor Parcel Number RP56N02W153152A
Map
Home Values in the Area
Average Home Value in this Area
Tax History
| Year | Tax Paid | Tax Assessment Tax Assessment Total Assessment is a certain percentage of the fair market value that is determined by local assessors to be the total taxable value of land and additions on the property. | Land | Improvement |
|---|---|---|---|---|
| 2024 | $1,473 | $477,024 | $206,424 | $270,600 |
| 2023 | $1,254 | $410,691 | $167,787 | $242,904 |
| 2022 | $1,637 | $428,759 | $141,787 | $286,972 |
| 2021 | $1,264 | $276,197 | $107,453 | $168,744 |
| 2020 | $1,217 | $231,883 | $78,140 | $153,743 |
| 2019 | $1,000 | $222,349 | $65,112 | $157,237 |
| 2018 | $961 | $197,988 | $65,112 | $132,876 |
| 2017 | $961 | $181,632 | $0 | $0 |
| 2016 | $896 | $159,478 | $0 | $0 |
| 2015 | $892 | $158,529 | $0 | $0 |
| 2014 | $892 | $158,528 | $0 | $0 |
Property History
| Date | Event | Price | Change | Sq Ft Price |
|---|---|---|---|---|
| 06/19/2025 06/19/25 | For Sale | $579,000 | 0.0% | $396 / Sq Ft |
| 06/02/2025 06/02/25 | Pending | -- | -- | -- |
| 05/12/2025 05/12/25 | For Sale | $579,000 | -- | $396 / Sq Ft |
Purchase History
| Date | Type | Sale Price | Title Company |
|---|---|---|---|
| Deed | -- | None Listed On Document | |
| Deed | -- | None Listed On Document | |
| Interfamily Deed Transfer | -- | -- |
Mortgage History
| Date | Status | Loan Amount | Loan Type |
|---|---|---|---|
| Previous Owner | $295,000 | New Conventional | |
| Previous Owner | $210,372 | FHA | |
| Previous Owner | $215,470 | FHA | |
| Previous Owner | $154,299 | Unknown | |
| Previous Owner | $97,849 | Unknown |
Similar Homes in the area
Source: Coeur d'Alene Multiple Listing Service
MLS Number: 25-4721
APN: RP56N-02W-153152A
- 469010 Highway 95 Unit 26
- 469010 Highway 95 Unit 33
- 246 Jerrys Way
- 468800 Highway 95 Unit 26
- 339 Jerrys Way
- 14 Meadowlark Dr
- 165 Meadowlark Dr
- 1601 Spades Rd
- 468356 U S 95
- 85 Walker Way
- 464838 U S Route 95
- 467706 U S Route 95
- NNA Lot 2 Overlook Dr
- 235 Davis Rd
- 211 Davis Rd
- NNA Lot 8 Luna Ridge
- 1655 Gun Club Rd
- 1598 Spades Rd
- 454 Brisboys Rd
- 2025 Highway 2
- 3338 Bottle Bay Rd Unit 3338
- 50 Carnelian Ave Unit 103
- 760 Bluebell Place
- 415 Louis Ln
- 550 Larkspur St
- 1221 Scotchman Loop
- 1222 Scotchman Loop
- 564 N Triangle Dr
- 598 Lupine St
- 42 Lopseed Ln
- 180 W Dustarr Ln
- 77 S Treat St
- 303 Harriet St
- 57 7th St
- 238 Sherman St
- 5923 Massachusetts St
- 427 W Willow St
- 100 N Spokane Ave
- 401 N Spokane Ave






