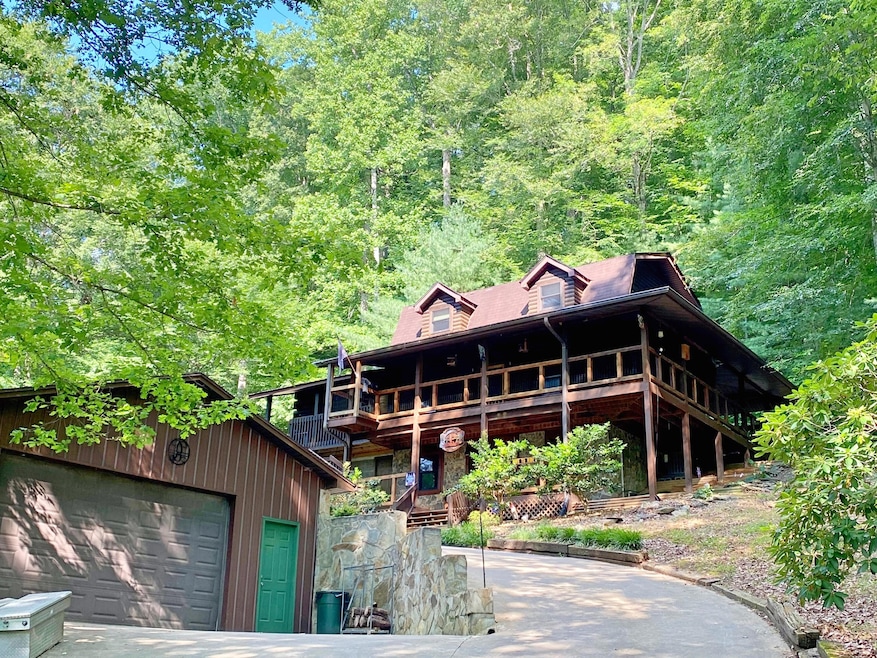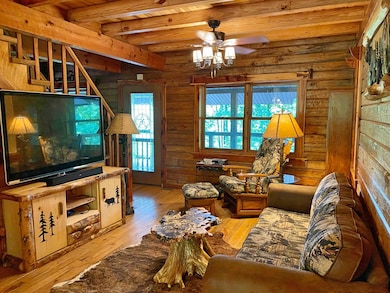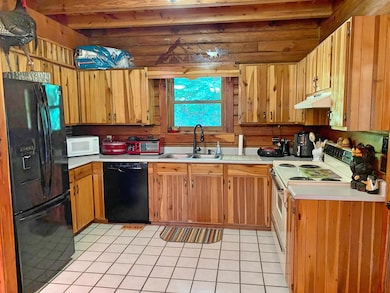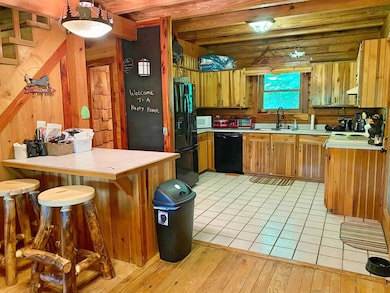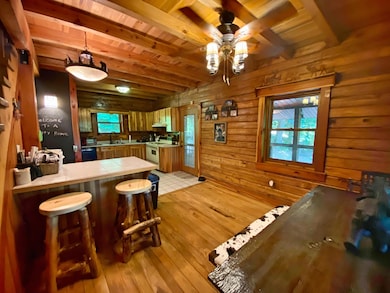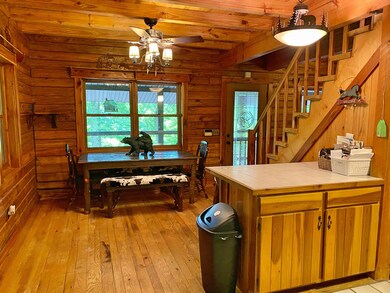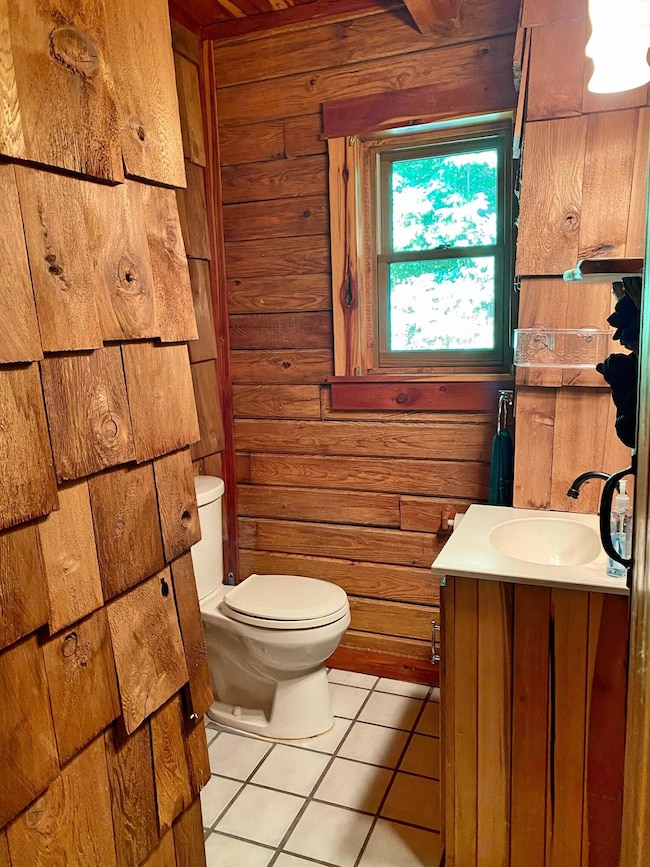
249 Hartman Rd Jonesborough, TN 37659
Highlights
- RV Access or Parking
- Mountainous Lot
- Wooded Lot
- Cape Cod Architecture
- Recreation Room
- Wood Flooring
About This Home
As of November 2021Enjoy an abundance of privacy from this 3BR/2.5BA, 1783 sq.ft. Cabin located in a peaceful wooded setting on over 7 acres offering a new master suite addition, wood floors, central heat/ac, large detached garage and more. Main level of home offers the master suite, living room, dining room, kitchen and 1/2 bath. Upper level offers 2 guest bedrooms and guest bath. Lower level offers a spacious laundry area, workout space or rec room along with a finished bonus room or office space. Exterior features include a large wrap-a-round covered deck, 2 storage rooms, detached garage with over 1000sq.ft. and a carport offering covered parking for a boat or rv. Home is surrounded by wooded privacy and would make a great seasonal or full time residence. Conveniently located minutes from Gray, Jonesborough, Johnson City and many other Tri-Cities amenities. Furnishings negotiable.
Last Agent to Sell the Property
A PLUS REALTY & INVESTMENTS License #283438 Listed on: 08/19/2021
Home Details
Home Type
- Single Family
Est. Annual Taxes
- $1,639
Year Built
- Built in 1994
Lot Details
- 7.03 Acre Lot
- Back Yard Fenced
- Sloped Lot
- Mountainous Lot
- Wooded Lot
- Property is in good condition
Parking
- 1 Car Detached Garage
- 1 Carport Space
- RV Access or Parking
Home Design
- Cape Cod Architecture
- Log Cabin
- Block Foundation
- Stone Foundation
- Log Walls
- Wood Walls
- Asphalt Roof
- Wood Siding
- Log Siding
- Stone Exterior Construction
- Stone
Interior Spaces
- 1-Story Property
- Ceiling Fan
- Double Pane Windows
- Living Room
- Dining Room
- Home Office
- Recreation Room
- Bonus Room
- Home Security System
Kitchen
- Electric Range
- Microwave
- Dishwasher
- Kitchen Island
Flooring
- Wood
- Tile
- Vinyl
Bedrooms and Bathrooms
- 3 Bedrooms
Laundry
- Laundry Room
- Washer and Electric Dryer Hookup
Partially Finished Basement
- Heated Basement
- Walk-Out Basement
- Block Basement Construction
Outdoor Features
- Balcony
- Wrap Around Porch
- Outdoor Storage
Schools
- Sulphur Springs Elementary School
- West View Middle School
- Daniel Boone High School
Utilities
- Forced Air Heating and Cooling System
- Heating System Uses Propane
- Heat Pump System
- Well
- Water Softener
- Septic Tank
Listing and Financial Details
- Assessor Parcel Number 034 038.01
Ownership History
Purchase Details
Purchase Details
Home Financials for this Owner
Home Financials are based on the most recent Mortgage that was taken out on this home.Purchase Details
Home Financials for this Owner
Home Financials are based on the most recent Mortgage that was taken out on this home.Purchase Details
Home Financials for this Owner
Home Financials are based on the most recent Mortgage that was taken out on this home.Purchase Details
Home Financials for this Owner
Home Financials are based on the most recent Mortgage that was taken out on this home.Purchase Details
Purchase Details
Similar Homes in Jonesborough, TN
Home Values in the Area
Average Home Value in this Area
Purchase History
| Date | Type | Sale Price | Title Company |
|---|---|---|---|
| Special Warranty Deed | $781 | Greene County Title | |
| Warranty Deed | $399,900 | Foundation T&E Series Llc | |
| Warranty Deed | $240,000 | Foundation Title And Escrow | |
| Deed | $225,000 | -- | |
| Deed | $225,000 | -- | |
| Warranty Deed | $10,000 | -- | |
| Warranty Deed | $6,300 | -- |
Mortgage History
| Date | Status | Loan Amount | Loan Type |
|---|---|---|---|
| Previous Owner | $414,296 | VA | |
| Previous Owner | $209,250 | Commercial | |
| Previous Owner | $225,000 | No Value Available | |
| Previous Owner | $140,000 | No Value Available | |
| Previous Owner | $10,000 | No Value Available |
Property History
| Date | Event | Price | Change | Sq Ft Price |
|---|---|---|---|---|
| 11/09/2021 11/09/21 | Sold | $399,900 | -7.0% | $224 / Sq Ft |
| 10/21/2021 10/21/21 | Pending | -- | -- | -- |
| 07/08/2021 07/08/21 | For Sale | $429,900 | +79.1% | $241 / Sq Ft |
| 04/18/2019 04/18/19 | Sold | $240,000 | -10.4% | $161 / Sq Ft |
| 03/19/2019 03/19/19 | Pending | -- | -- | -- |
| 02/07/2018 02/07/18 | For Sale | $268,000 | -- | $180 / Sq Ft |
Tax History Compared to Growth
Tax History
| Year | Tax Paid | Tax Assessment Tax Assessment Total Assessment is a certain percentage of the fair market value that is determined by local assessors to be the total taxable value of land and additions on the property. | Land | Improvement |
|---|---|---|---|---|
| 2024 | $1,639 | $95,850 | $20,400 | $75,450 |
| 2022 | $1,194 | $55,525 | $17,625 | $37,900 |
| 2021 | $1,194 | $55,525 | $17,625 | $37,900 |
| 2020 | $1,194 | $55,525 | $17,625 | $37,900 |
| 2019 | $990 | $55,525 | $17,625 | $37,900 |
| 2018 | $990 | $41,600 | $15,425 | $26,175 |
| 2017 | $990 | $41,600 | $15,425 | $26,175 |
| 2016 | $990 | $41,600 | $15,425 | $26,175 |
| 2015 | $824 | $41,600 | $15,425 | $26,175 |
| 2014 | $824 | $41,600 | $15,425 | $26,175 |
Agents Affiliated with this Home
-
Jason Eldreth

Seller's Agent in 2021
Jason Eldreth
A PLUS REALTY & INVESTMENTS
(828) 297-1000
108 Total Sales
-
Patrick Watkins

Buyer's Agent in 2021
Patrick Watkins
Watkins Home Team
(423) 524-8173
315 Total Sales
-
JESSICA HARKNESS

Seller's Agent in 2019
JESSICA HARKNESS
FOUNDATION REALTY GROUP
(423) 291-9584
209 Total Sales
Map
Source: Tennessee/Virginia Regional MLS
MLS Number: 9925205
APN: 034-038.01
- 259 W Ridge Rd
- 252 Kiser Cir
- 472 Harmony Rd
- 1909 Gray Station Sulphur Springs Rd
- Tbd Gray Station Sulphur Springs Rd
- 183 Bayless Rd
- Tbd Cottonwood Dr
- 137 Highland Rd
- 376 Highland Rd
- Tbd Highland Rd
- 190 Highland Rd
- 301 Highland Rd
- 250 Jay Armentrout Rd
- 376 Wilcox Cir
- 118 Greenmeadow Ln
- TBD Harmony Rd
- 840 Painter Rd
- 2644 Highway 81 Jonesborough
- 210 Judys Ln
- 545 Pleasant Valley Rd
