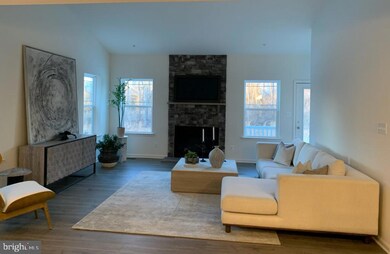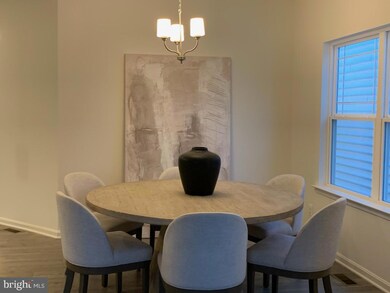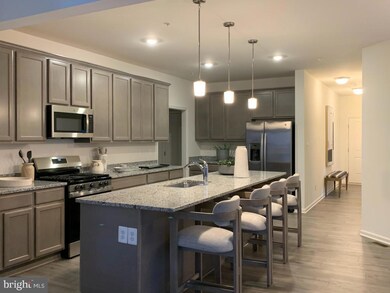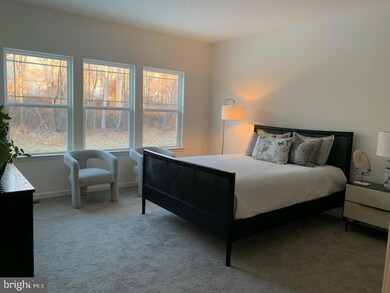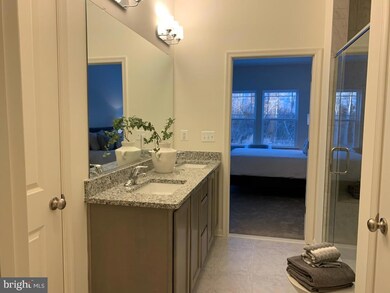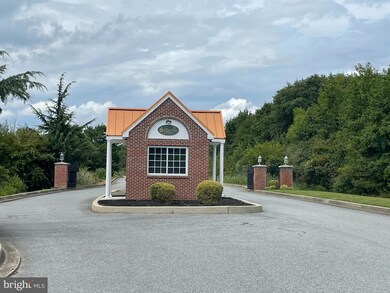
249 Heron Cir New Castle, DE 19720
Highlights
- Fitness Center
- Senior Living
- Clubhouse
- New Construction
- Gated Community
- Rambler Architecture
About This Home
As of April 2025The New Castle ranch home features 3 bedrooms, 2 baths. Some options that are included in this beautiful home are a venetian bathroom, kitchen island, upgraded flooring, composite deck, stone surround gas fireplace and a 3-piece rough-in for future finished living area. Amenities for HOA include: Outdoor Deck, Great Room, Sports Bar, Fitness Center, Indoor Pool, Gathering Room, Craft Room, Library, and Large Community Kitchen. Common area maintenance, lawn care, trash pick-up, snow removal and mulch (1x a year) all included in HOA fees. *Photos shown may have upgrades that are optional and are used for marketing purposes. New floor plan, will upload once available.
Home Details
Home Type
- Single Family
Est. Annual Taxes
- $164
Year Built
- Built in 2024 | New Construction
Lot Details
- 6,098 Sq Ft Lot
- Property is in excellent condition
HOA Fees
- $195 Monthly HOA Fees
Parking
- 2 Car Attached Garage
- Front Facing Garage
Home Design
- Rambler Architecture
- Blown-In Insulation
- Shingle Roof
- Vinyl Siding
- Concrete Perimeter Foundation
- Stick Built Home
- CPVC or PVC Pipes
Interior Spaces
- 1,695 Sq Ft Home
- Property has 1 Level
- Ceiling height of 9 feet or more
- Unfinished Basement
- Basement Fills Entire Space Under The House
Kitchen
- Electric Oven or Range
- Dishwasher
Bedrooms and Bathrooms
- 3 Main Level Bedrooms
- 2 Full Bathrooms
Utilities
- 90% Forced Air Heating and Cooling System
- Heating System Powered By Leased Propane
- Electric Water Heater
- Cable TV Available
Listing and Financial Details
- Assessor Parcel Number NO TAX ID
Community Details
Overview
- Senior Living
- $1,500 Capital Contribution Fee
- Association fees include cable TV, health club, lawn maintenance, pool(s), recreation facility, road maintenance, snow removal, trash
- $50 Other Monthly Fees
- Senior Community | Residents must be 55 or older
- Built by GEMCRAFT HOMES
- Riverbend Subdivision, New Castle Elev A Floorplan
Amenities
- Clubhouse
- Billiard Room
- Community Center
- Meeting Room
- Party Room
- Community Library
- Recreation Room
- Elevator
Recreation
- Fitness Center
- Community Indoor Pool
Security
- Gated Community
Ownership History
Purchase Details
Home Financials for this Owner
Home Financials are based on the most recent Mortgage that was taken out on this home.Purchase Details
Purchase Details
Similar Homes in the area
Home Values in the Area
Average Home Value in this Area
Purchase History
| Date | Type | Sale Price | Title Company |
|---|---|---|---|
| Deed | $534,782 | None Listed On Document | |
| Special Warranty Deed | $6,200,000 | None Available | |
| Sheriffs Deed | $4,500,000 | None Available |
Mortgage History
| Date | Status | Loan Amount | Loan Type |
|---|---|---|---|
| Open | $522,374 | New Conventional | |
| Previous Owner | $356,483 | Construction |
Property History
| Date | Event | Price | Change | Sq Ft Price |
|---|---|---|---|---|
| 04/24/2025 04/24/25 | Sold | $534,782 | +1.0% | $316 / Sq Ft |
| 02/05/2025 02/05/25 | For Sale | $529,370 | -- | $312 / Sq Ft |
| 01/29/2025 01/29/25 | Pending | -- | -- | -- |
Tax History Compared to Growth
Tax History
| Year | Tax Paid | Tax Assessment Tax Assessment Total Assessment is a certain percentage of the fair market value that is determined by local assessors to be the total taxable value of land and additions on the property. | Land | Improvement |
|---|---|---|---|---|
| 2024 | $164 | $5,700 | $5,700 | $0 |
| 2023 | $148 | $5,700 | $5,700 | $0 |
| 2022 | $154 | $5,700 | $5,700 | $0 |
| 2021 | $151 | $5,700 | $5,700 | $0 |
| 2020 | $0 | $5,700 | $5,700 | $0 |
| 2019 | $0 | $5,700 | $5,700 | $0 |
| 2018 | $0 | $5,700 | $5,700 | $0 |
| 2017 | -- | $5,700 | $5,700 | $0 |
| 2016 | -- | $5,700 | $5,700 | $0 |
| 2015 | -- | $5,700 | $5,700 | $0 |
| 2014 | $123 | $5,700 | $5,700 | $0 |
Agents Affiliated with this Home
-
Nicole Strahorn

Seller's Agent in 2025
Nicole Strahorn
Gregg Team Realty
(410) 920-1180
43 in this area
122 Total Sales
-
Bradley Smith
B
Buyer's Agent in 2025
Bradley Smith
Coldwell Banker Realty
(484) 888-5697
1 in this area
37 Total Sales
Map
Source: Bright MLS
MLS Number: DENC2075168
APN: 21-016.00-162
- 2106 Heron Cir N
- 241 Heron Cir
- 240 Heron Cir
- 219 Heron Cir
- 2102 N Heron Cir N
- 2403 N Heron Cir
- 216 N Heron Ln
- 219 Kings Way
- 504 Arrowgrass Ln
- 508 Arrowgrass Ln
- 5004 Arrowgrass Ln
- 5006 Arrowgrass Ln
- 518 Arrowgrass Ln
- 520 Arrowgrass Ln
- 522 Arrowgrass Ln
- 0 River Rd
- 540 Arrowgrass Ln
- 821 Larkin St
- 900 Washington St
- 1010 Clayton St

