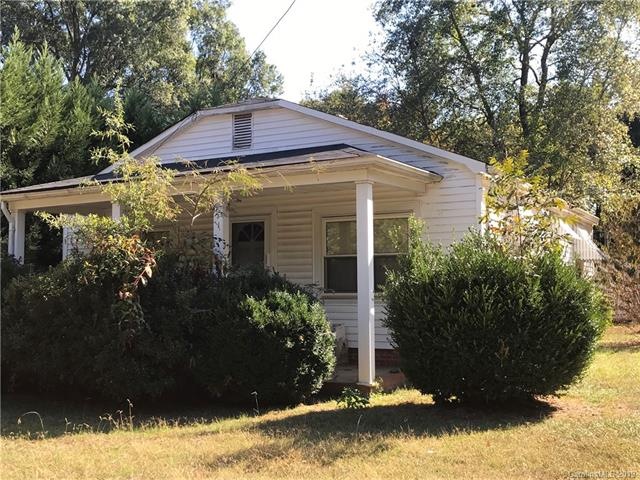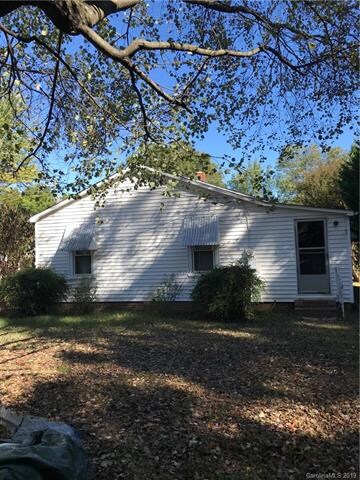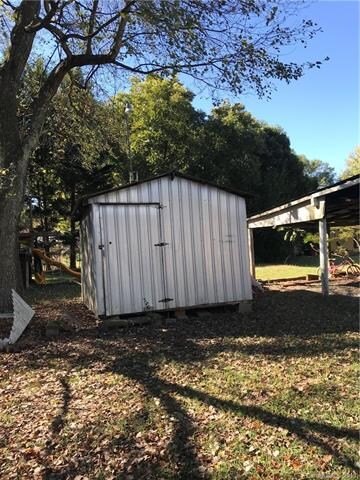
249 Jetton St Davidson, NC 28036
Estimated Value: $513,000 - $1,782,000
Highlights
- Traditional Architecture
- Shed
- Vinyl Flooring
- Davidson Elementary School Rated A-
About This Home
As of December 2019This home is located at 249 Jetton St, Davidson, NC 28036 since 18 October 2019 and is currently estimated at $1,390,781, approximately $1,533 per square foot. This property was built in 1936. 249 Jetton St is a home located in Mecklenburg County with nearby schools including Davidson Elementary School, William Amos Hough High School, and Davidson Green School.
Home Details
Home Type
- Single Family
Year Built
- Built in 1936
Lot Details
- 0.26
Parking
- Gravel Driveway
Home Design
- Traditional Architecture
- Vinyl Siding
Additional Features
- Vinyl Flooring
- 1 Full Bathroom
- Crawl Space
- Shed
Listing and Financial Details
- Assessor Parcel Number 003-242-06
Ownership History
Purchase Details
Home Financials for this Owner
Home Financials are based on the most recent Mortgage that was taken out on this home.Purchase Details
Home Financials for this Owner
Home Financials are based on the most recent Mortgage that was taken out on this home.Purchase Details
Similar Homes in Davidson, NC
Home Values in the Area
Average Home Value in this Area
Purchase History
| Date | Buyer | Sale Price | Title Company |
|---|---|---|---|
| Rusnak Joseph J | -- | None Available | |
| The Rusnak Group Llc | $225,000 | None Available | |
| Thompson Amy Nicole | -- | None Available |
Mortgage History
| Date | Status | Borrower | Loan Amount |
|---|---|---|---|
| Open | Rusnak Joseph J | $300,000 | |
| Closed | Rusnak Joseph J | $415,000 | |
| Closed | Rusnak Joseph J | $553,850 |
Property History
| Date | Event | Price | Change | Sq Ft Price |
|---|---|---|---|---|
| 12/06/2019 12/06/19 | Sold | $225,000 | 0.0% | $248 / Sq Ft |
| 10/23/2019 10/23/19 | Pending | -- | -- | -- |
| 10/18/2019 10/18/19 | For Sale | $225,000 | -- | $248 / Sq Ft |
Tax History Compared to Growth
Tax History
| Year | Tax Paid | Tax Assessment Tax Assessment Total Assessment is a certain percentage of the fair market value that is determined by local assessors to be the total taxable value of land and additions on the property. | Land | Improvement |
|---|---|---|---|---|
| 2023 | $7,294 | $1,188,000 | $223,900 | $964,100 |
| 2022 | $7,294 | $770,200 | $175,000 | $595,200 |
| 2021 | $6,985 | $770,200 | $175,000 | $595,200 |
| 2020 | $2,329 | $230,300 | $175,000 | $55,300 |
| 2019 | $2,323 | $230,300 | $175,000 | $55,300 |
| 2018 | $1,124 | $76,300 | $33,300 | $43,000 |
| 2017 | $1,114 | $76,300 | $33,300 | $43,000 |
| 2016 | $1,111 | $76,300 | $33,300 | $43,000 |
| 2015 | $1,107 | $76,300 | $33,300 | $43,000 |
| 2014 | $1,271 | $0 | $0 | $0 |
Agents Affiliated with this Home
-
Gina Harris

Seller's Agent in 2019
Gina Harris
RE/MAX Executives Charlotte, NC
(704) 589-8166
146 Total Sales
-
Joe Rusnak

Buyer's Agent in 2019
Joe Rusnak
Rusnak Real Estate Group
(704) 900-4742
2 Total Sales
Map
Source: Canopy MLS (Canopy Realtor® Association)
MLS Number: CAR3561124
APN: 003-242-06
- 249 Jetton St
- 245 Jetton St
- 251 Jetton St
- 247 Jetton St
- 421 Hamilton St
- 244 Catawba Ave
- 305 Jetton St
- 238 Catawba Ave
- 241 Jetton St
- 248 Jetton St
- 252 Jetton St
- 258 Jetton St
- 252 Catawba Ave
- 315 Jetton St
- 302 Jetton St
- 230 Catawba Ave
- 302 Catawba Ave
- 325 Jetton St
- 235 Jetton St
- 96885 Jetton St Unit 30


