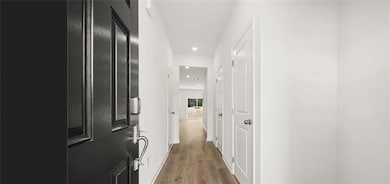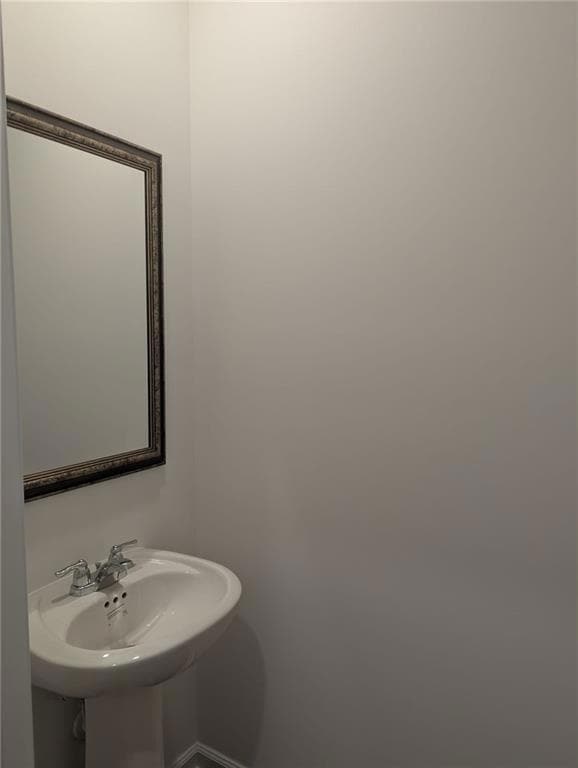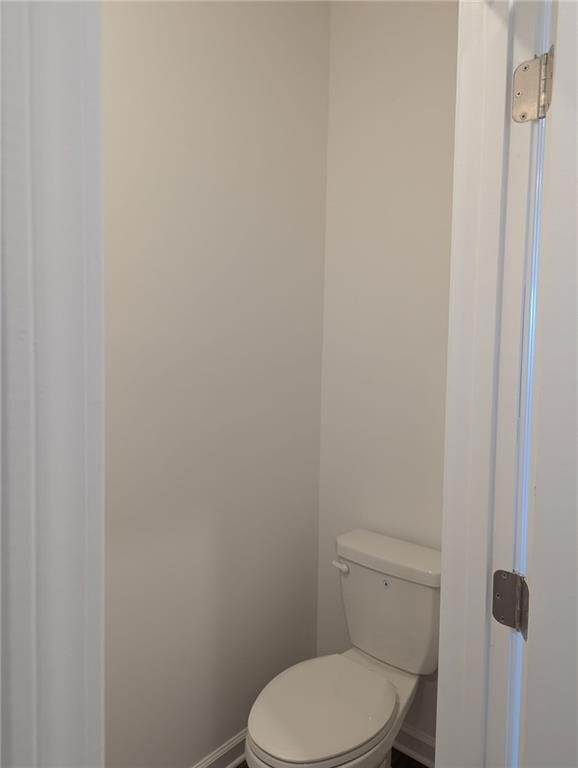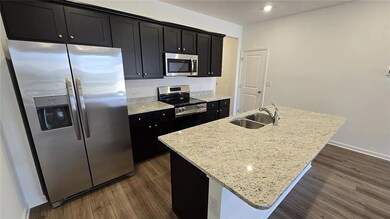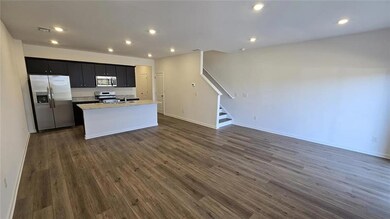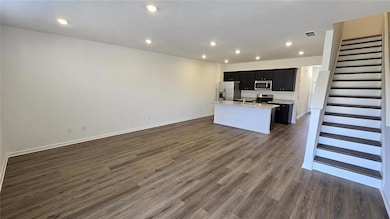249 Kenoot Dr McDonough, GA 30253
Highlights
- No Units Above
- Stone Countertops
- Open to Family Room
- Property is near public transit
- Neighborhood Views
- Ceiling height of 9 feet on the main level
About This Home
Be the first to call this stunning brand-New town home in McDonough.
Optional FREE service: Boost your credit profile with on-time rent payments notified to credit bureaus.
No additional fees. All utilities - paid by Tenant.
This home is situated in a highly sought-after prime location, 6 mins to 10 mins to Henry Town Center, Sams Club, Target, South Point shopping, Walmart, Lowes, Academy Sports, popular dining, entertainment and leisure. With quick access to I-75, only 30 minutes to Atlanta Airport, and downtown.
This modern two-story home offers a perfect blend of elegance, comfort, and convenience, creating an ideal space for a sophisticated and relaxed lifestyle.
Step inside to discover a thoughtfully designed, spacious layout that welcomes you with abundant natural light and a seamless flow from room to room.
The bright and airy living space connects effortlessly to the gourmet kitchen, making it a perfect place to entertain or unwind.
Experience the Best of McDonough Living! McDonough offers the perfect balance of small-town charm and modern city convenience, giving you everything you need right within reach. Whether you're looking for a vibrant community, luxury living, or a place to truly call home, this town home is the perfect choice. Don't miss this opportunity to experience luxury, comfort, and a thriving community.
The kitchen is a true masterpiece, boasting luxury cabinetry, gleaming granite countertops, a stylish backsplash, and a high-end gas cook top a chef's dream for creating delicious meals and unforgettable moments. Just beyond, a charming outdoor patio extends your living space, offering a tranquil retreat for morning coffee and evening relaxation. Retreat to the Owner's Suite, a private bedroom featuring an elegant double vanity, a beautifully tiled standing shower, and dual walk-in closets, ensuring ample storage and a touch of indulgence. Two additional bedrooms provide spacious and inviting areas, perfect for family members, guests, or even a stylish home office. A convenient laundry room, equipped with a brand-new washer and dryer, makes household chores effortless and efficient. The attached single-car garage offers secure parking and additional storage, while an extra parking space ensures convenience for visitors.
Townhouse Details
Home Type
- Townhome
Year Built
- Built in 2025
Lot Details
- 1,176 Sq Ft Lot
- Property fronts a county road
- No Units Above
- No Units Located Below
- Two or More Common Walls
- Landscaped
- Back and Front Yard
Parking
- 1 Car Attached Garage
- Front Facing Garage
- Garage Door Opener
- Driveway
Home Design
- Shingle Roof
- Wood Siding
- Brick Front
Interior Spaces
- 1,552 Sq Ft Home
- 2-Story Property
- Crown Molding
- Ceiling height of 9 feet on the main level
- Recessed Lighting
- Double Pane Windows
- Entrance Foyer
- Neighborhood Views
- Permanent Attic Stairs
- Smart Home
Kitchen
- Open to Family Room
- Breakfast Bar
- Electric Oven
- Electric Cooktop
- Dishwasher
- Kitchen Island
- Stone Countertops
- Disposal
Flooring
- Carpet
- Ceramic Tile
- Luxury Vinyl Tile
Bedrooms and Bathrooms
- 3 Bedrooms
- Dual Closets
- Walk-In Closet
- Dual Vanity Sinks in Primary Bathroom
Laundry
- Laundry Room
- Laundry on upper level
- Dryer
Outdoor Features
- Patio
- Front Porch
Location
- Property is near public transit
- Property is near schools
- Property is near shops
Schools
- Wesley Lakes Elementary School
- Eagles Landing Middle School
- Eagles Landing High School
Utilities
- Zoned Heating and Cooling
- Underground Utilities
- High Speed Internet
- Phone Available
- Cable TV Available
Listing and Financial Details
- Security Deposit $1,995
- 12 Month Lease Term
Community Details
Overview
- Property has a Home Owners Association
- Fernhurst Subdivision
Recreation
- Trails
Pet Policy
- Pets Allowed
- Pet Deposit $350
Security
- Carbon Monoxide Detectors
- Fire and Smoke Detector
Map
Source: First Multiple Listing Service (FMLS)
MLS Number: 7587234
- 794 Jonesboro Rd
- 794 Jonesboro Rd
- 794 Jonesboro Rd
- 794 Jonesboro Rd
- 794 Jonesboro Rd
- 125 Belvedere Rd
- 130 Mount Carmel Rd
- 2485 Dixon Place
- 2525 Dixon Place
- 2505 Dixon Place
- 232 Kenoot Dr Unit 25
- 240 Kenoot Dr Unit 27
- 248 Kenoot Dr Unit 29
- 236 Kenoot Dr Unit 26
- 244 Kenoot Dr Unit 28
- 280 Kenoot Dr Unit 33
- 321 Heavenly Hollow Place
- 305 Heavenly Hollow Place
- 612 Leafy Branch Way
- 211 Sanctuary Dr
- 220 Kenoot Dr
- 91 Mount Carmel Rd
- 1310 Jonesboro Rd
- 160 Hazel Dr
- 261 Kenoot Dr
- 277 Kenoot Dr
- 252 Kenoot Dr
- 253 Kenoot Dr
- 249 Kenoot Dr
- 137 Emporia Loop
- 125 Emporia Loop
- 521 Teversham Dr
- 4100 Hopewell Place
- 708 Emporia Loop
- 2537 Shropshire Place
- 3108 Baylor Cir
- 309 Emporia Loop
- 2620 Cornwall Dr
- 1593 Culpepper Ln
- 1000 Overton Loop

