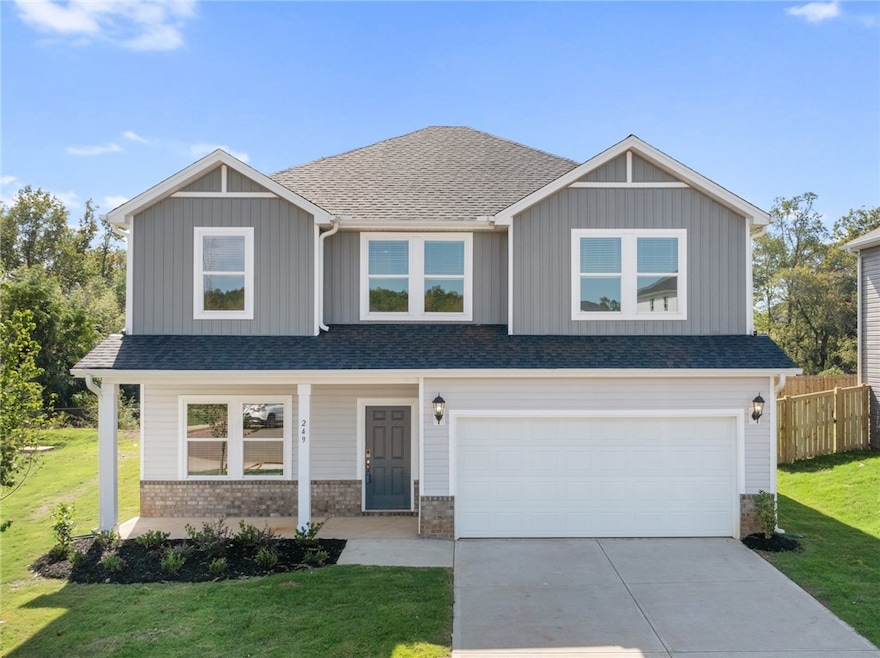
249 Lavinia Cir Duncan, SC 29334
Highlights
- New Construction
- Craftsman Architecture
- High Ceiling
- James Byrnes Freshman Academy Rated A-
- Loft
- Community Pool
About This Home
As of November 2024Welcome to this beautiful 4-bedroom, 2.5-bath home featuring an inviting open floor plan that’s perfect for modern living. Relax on the charming rocking chair porch and enjoy the abundance of natural light streaming in through the large windows throughout the home. Inside, you’ll find a versatile flex space ideal for an office, study, or cozy den, tailored to fit your lifestyle. The spacious loft provides an additional area for relaxation or play. The primary suite is a true retreat, boasting a luxurious ensuite with a tiled shower, dual vanities, linen closet and an expansive walk-in closet.
The heart of the home is the stunning kitchen, complete with granite countertops, 42- inch cabinets, beautiful backsplash, stainless steel appliances, and a generously sized walk-in pantry. Outside, the patio is perfect for entertaining or unwinding after a long day.
Located in a community that offers fantastic amenities, including a playground, pool, and dog park, this home truly has it all! Don’t miss your chance to own this incredible property, schedule a showing today!
Last Agent to Sell the Property
NorthGroup Real Estate (Greenville) License #101537 Listed on: 10/11/2024

Home Details
Home Type
- Single Family
Est. Annual Taxes
- $167
Year Built
- Built in 2024 | New Construction
Lot Details
- 7,405 Sq Ft Lot
- Cul-De-Sac
- Sloped Lot
HOA Fees
- $45 Monthly HOA Fees
Parking
- 2 Car Attached Garage
- Driveway
Home Design
- Craftsman Architecture
- Slab Foundation
- Vinyl Siding
Interior Spaces
- 2,359 Sq Ft Home
- 2-Story Property
- Smooth Ceilings
- High Ceiling
- Tilt-In Windows
- Blinds
- Home Office
- Loft
- Pull Down Stairs to Attic
- Laundry Room
Kitchen
- Dishwasher
- Disposal
Flooring
- Carpet
- Ceramic Tile
Bedrooms and Bathrooms
- 4 Bedrooms
- Walk-In Closet
- Dual Sinks
- Shower Only
Outdoor Features
- Patio
- Front Porch
Location
- Outside City Limits
Schools
- Duncan Elementary School
- Dr Hill Middle School
- James F Byrnes High School
Utilities
- Cooling Available
- Central Heating
Listing and Financial Details
- Tax Lot 016
- Assessor Parcel Number 5-15-09-025.17
Community Details
Overview
- Association fees include pool(s), street lights
- Built by Meritage Homes
- Chatham Forest Subdivision
Amenities
- Common Area
Recreation
- Community Playground
- Community Pool
Ownership History
Purchase Details
Home Financials for this Owner
Home Financials are based on the most recent Mortgage that was taken out on this home.Similar Homes in Duncan, SC
Home Values in the Area
Average Home Value in this Area
Purchase History
| Date | Type | Sale Price | Title Company |
|---|---|---|---|
| Special Warranty Deed | $339,900 | None Listed On Document | |
| Special Warranty Deed | $339,900 | None Listed On Document | |
| Special Warranty Deed | $339,900 | None Listed On Document |
Mortgage History
| Date | Status | Loan Amount | Loan Type |
|---|---|---|---|
| Open | $239,900 | New Conventional | |
| Closed | $239,900 | New Conventional |
Property History
| Date | Event | Price | Change | Sq Ft Price |
|---|---|---|---|---|
| 11/25/2024 11/25/24 | Sold | $339,900 | 0.0% | $144 / Sq Ft |
| 10/25/2024 10/25/24 | Pending | -- | -- | -- |
| 10/11/2024 10/11/24 | For Sale | $339,900 | -- | $144 / Sq Ft |
Tax History Compared to Growth
Tax History
| Year | Tax Paid | Tax Assessment Tax Assessment Total Assessment is a certain percentage of the fair market value that is determined by local assessors to be the total taxable value of land and additions on the property. | Land | Improvement |
|---|---|---|---|---|
| 2024 | $167 | $414 | $414 | -- |
| 2023 | $167 | $414 | $414 | $0 |
Agents Affiliated with this Home
-
Tonya Harris

Seller's Agent in 2024
Tonya Harris
NorthGroup Real Estate (Greenville)
(704) 661-2597
2 in this area
28 Total Sales
-
Lesley Veach

Buyer's Agent in 2024
Lesley Veach
RE/MAX
(775) 815-1505
1 in this area
19 Total Sales
Map
Source: Western Upstate Multiple Listing Service
MLS Number: 20280132
APN: 5-15-09-025.17
