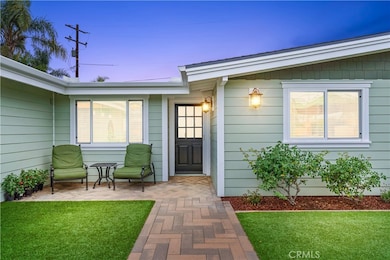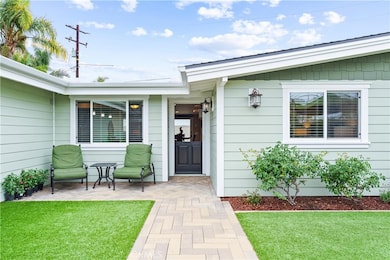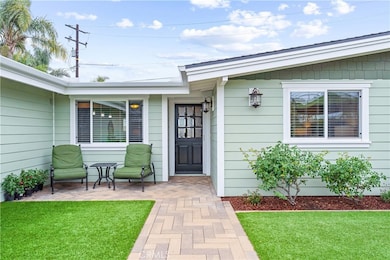
249 Loyola Rd Costa Mesa, CA 92626
Estimated payment $8,990/month
Highlights
- Filtered Pool
- Primary Bedroom Suite
- Open Floorplan
- Costa Mesa High School Rated A-
- Updated Kitchen
- Secluded Lot
About This Home
HUGE PRICE ADJUSTMENT! Once upon a time, nestled in the heart of College Park Costa Mesa, there stood a house that wasn’t just built, it was loved into being. Welcome to 249 Loyola Rd, a place where laughter echoes through ceilings, where sunlight dances across engineered wood floors, & where memories are made one splash at a time in your very own backyard oasis. This charming four-bed, two-bath single-story home has been thoughtfully remodeled with care & character. Inside, there’s space for everyone, with roomy bedrooms & closets that promise to keep the clutter at bay, & a cozy, open-concept living area where families gather, stories unfold, & every meal feels like a celebration. The chef’s kitchen gleams with granite countertops, stainless steel appliances, & custom cabinetry ready for everything from pancake breakfasts to holiday feasts. But the magic doesn’t stop there. Step outside & you’ll find a backyard built for joy: a sparkling pool & spa, a built-in BBQ island with bar seating for lively dinners under the stars, & enough patio furniture (included!) to host the neighborhood over 20 guests, in fact! Whether it's a quiet morning coffee or a summer night celebration, this space was made for togetherness. Out front, an enclosed yard offers a picture-perfect setting for sunny afternoon play dates, weekend picnics, or simply watching the world go by in peaceful privacy. Tucked along the side of the home, a spacious yard stretches wide ideal for gardening adventures, secret hideaways, or even a creative workshop with a large storage shed standing ready to neatly hold tools, toys, or treasures. Thanks to the owned solar system (with a brand-new roof installed just before 2023), your story here will be as smart as it is sustainable. The adventure continues just beyond your front door. In this neighborhood, the best journeys are short ones: Davis & C.P. Elementary a few storybook blocks away, where backpacks & big dreams set off hand in hand each morning. Ride your bikes to nearby parks, take a quick drive to beaches, shopping, dining, or even the airport, all just minutes away. With Costa Mesa Middle & High School & OCC just down Fair View Rd, this home is truly at the center of it all. Central A/C, dual-pane windows, a two-car attached garage, & beautifully paved outdoor spaces framed by lush, mature landscaping, 249 Loyola is more than a house, it’s your next chapter. Come see for yourself because sometimes your story begins with a single front door.
Listing Agent
Seven Gables Real Estate Brokerage Phone: 714 264-4151 License #01946545 Listed on: 06/09/2025

Co-Listing Agent
Cirillo, Michael A. Brokerage Phone: 714 264-4151 License #00784825
Home Details
Home Type
- Single Family
Est. Annual Taxes
- $2,169
Year Built
- Built in 1958 | Remodeled
Lot Details
- 8,240 Sq Ft Lot
- Masonry wall
- Vinyl Fence
- Block Wall Fence
- Fence is in excellent condition
- Landscaped
- Secluded Lot
- Corner Lot
- Rectangular Lot
- Level Lot
- Sprinklers Throughout Yard
- Private Yard
- Lawn
- Back and Front Yard
Parking
- 2 Car Attached Garage
- Parking Available
- Front Facing Garage
- Side by Side Parking
- Single Garage Door
- Driveway Level
Home Design
- Traditional Architecture
- Patio Home
- Slab Foundation
- Composition Roof
- Pre-Cast Concrete Construction
- Partial Copper Plumbing
- Stucco
Interior Spaces
- 1,646 Sq Ft Home
- 1-Story Property
- Open Floorplan
- Wired For Sound
- Wired For Data
- Wainscoting
- Cathedral Ceiling
- Ceiling Fan
- Recessed Lighting
- Double Pane Windows
- Blinds
- Window Screens
- Entryway
- Living Room with Fireplace
- Family or Dining Combination
- Storage
- Laminate Flooring
Kitchen
- Updated Kitchen
- Breakfast Area or Nook
- Eat-In Kitchen
- Breakfast Bar
- Electric Oven
- <<selfCleaningOvenToken>>
- Six Burner Stove
- Gas Range
- <<microwave>>
- Granite Countertops
- Self-Closing Drawers and Cabinet Doors
- Disposal
Bedrooms and Bathrooms
- 4 Main Level Bedrooms
- Primary Bedroom Suite
- Remodeled Bathroom
- Bathroom on Main Level
- 2 Full Bathrooms
- Granite Bathroom Countertops
- <<tubWithShowerToken>>
- Walk-in Shower
- Exhaust Fan In Bathroom
Laundry
- Laundry Room
- Dryer
- Washer
- 220 Volts In Laundry
Home Security
- Closed Circuit Camera
- Carbon Monoxide Detectors
- Fire and Smoke Detector
- Termite Clearance
Pool
- Filtered Pool
- Heated In Ground Pool
- Heated Spa
- In Ground Spa
- Gas Heated Pool
- Gunite Pool
- Gunite Spa
- Permits For Spa
- Permits for Pool
Outdoor Features
- Slab Porch or Patio
- Exterior Lighting
- Shed
- Outdoor Grill
- Rain Gutters
Schools
- College Park Elementary School
- Costa Mesa Middle School
- Costa Mesa High School
Utilities
- Forced Air Heating and Cooling System
- Heating System Uses Natural Gas
- 220 Volts For Spa
- 220 Volts in Garage
- Tankless Water Heater
Additional Features
- No Interior Steps
- Suburban Location
Listing and Financial Details
- Tax Lot 68
- Tax Tract Number 2954
- Assessor Parcel Number 14144142
- $1,011 per year additional tax assessments
Community Details
Overview
- No Home Owners Association
- College Park Subdivision
Recreation
- Bike Trail
Map
Home Values in the Area
Average Home Value in this Area
Tax History
| Year | Tax Paid | Tax Assessment Tax Assessment Total Assessment is a certain percentage of the fair market value that is determined by local assessors to be the total taxable value of land and additions on the property. | Land | Improvement |
|---|---|---|---|---|
| 2024 | $2,169 | $110,047 | $30,286 | $79,761 |
| 2023 | $2,049 | $107,890 | $29,692 | $78,198 |
| 2022 | $1,904 | $105,775 | $29,110 | $76,665 |
| 2021 | $1,804 | $103,701 | $28,539 | $75,162 |
| 2020 | $1,772 | $102,638 | $28,246 | $74,392 |
| 2019 | $1,734 | $100,626 | $27,692 | $72,934 |
| 2018 | $1,700 | $98,653 | $27,149 | $71,504 |
| 2017 | $1,676 | $96,719 | $26,617 | $70,102 |
| 2016 | $1,648 | $94,823 | $26,095 | $68,728 |
| 2015 | $1,631 | $93,399 | $25,703 | $67,696 |
| 2014 | $1,599 | $91,570 | $25,200 | $66,370 |
Property History
| Date | Event | Price | Change | Sq Ft Price |
|---|---|---|---|---|
| 06/30/2025 06/30/25 | Price Changed | $1,595,000 | -5.9% | $969 / Sq Ft |
| 06/09/2025 06/09/25 | For Sale | $1,695,000 | -- | $1,030 / Sq Ft |
Purchase History
| Date | Type | Sale Price | Title Company |
|---|---|---|---|
| Quit Claim Deed | -- | None Listed On Document | |
| Quit Claim Deed | -- | None Listed On Document | |
| Interfamily Deed Transfer | -- | None Available | |
| Interfamily Deed Transfer | -- | Ortc | |
| Interfamily Deed Transfer | -- | -- | |
| Interfamily Deed Transfer | -- | -- | |
| Interfamily Deed Transfer | -- | -- | |
| Interfamily Deed Transfer | -- | First American Title Ins Co |
Mortgage History
| Date | Status | Loan Amount | Loan Type |
|---|---|---|---|
| Previous Owner | $250,000 | New Conventional | |
| Previous Owner | $175,000 | Stand Alone First |
Similar Homes in Costa Mesa, CA
Source: California Regional Multiple Listing Service (CRMLS)
MLS Number: PW25125573
APN: 141-441-42
- 2524 Littleton Place
- 306 Princeton Dr
- 208 Dartmouth Place
- 195 Morristown Ln
- 2414 Niagara Way
- 292 Bowling Green Dr
- 157 Yorktown Ln
- 2323 Colgate Dr
- 117 Clearbrook Ln
- 133 Morristown Ln
- 2323 Cornell Dr
- 2234 Avalon St
- 403 Aura Dr
- 2547 Cornerstone Ln
- 327 W Wilson St Unit 49
- 327 W Wilson St Unit 91
- 327 W Wilson St Unit 23
- 327 W Wilson St Unit 108
- 327 W Wilson St Unit 66
- 419 Aura Dr
- 2353 Littleton Cir
- 232 Amherst Rd
- 2300 Fairview Rd
- 380 W Wilson St Unit F104
- 425 Merrimac Way
- 2400 Harbor Blvd
- 229 W Wilson St Unit 10
- 2345 Newport Blvd
- 2214 Avalon St
- 2218 Mayfair Ct
- 2500 Merrimac Way
- 2277 Harbor Blvd
- 2190 College Ave
- 2700 Peterson Place
- 433 Bryson Springs
- 530 W Wilson St
- 2336 Elden Ave Unit D
- 2172 Biscayne Springs
- 533 W Wilson St
- 2231 Miner St






