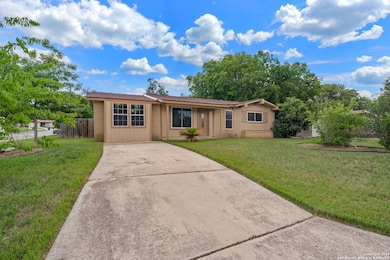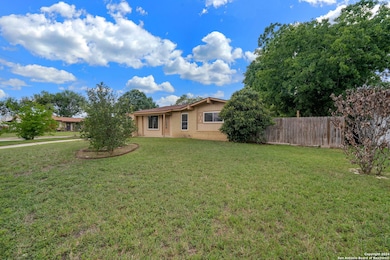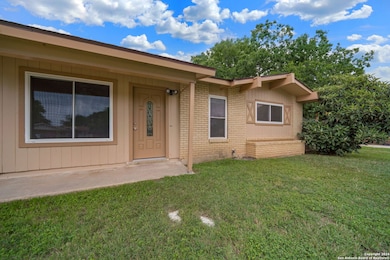249 Park Ln Universal City, TX 78148
3
Beds
2
Baths
1,168
Sq Ft
9,060
Sq Ft Lot
Highlights
- Eat-In Kitchen
- Tile Patio or Porch
- Programmable Thermostat
- Ray D. Corbett Junior High School Rated A-
- Ceramic Tile Flooring
- 5-minute walk to Northview Park
About This Home
Welcome to your dream home nestled on a charming corner lot! This exquisite residence is 3br 2bth home with a large game room area that could be a potential 4th bedroom if needed.With no carpet in sight, this home features beautiful laminate flooring throughout, adding a touch of elegance to every space. Minutes from I-35,1604, The Forum, IKea, and Randolf AFB.
Home Details
Home Type
- Single Family
Est. Annual Taxes
- $4,836
Year Built
- Built in 1961
Lot Details
- 9,060 Sq Ft Lot
- Level Lot
Parking
- Driveway Level
Home Design
- Slab Foundation
- Composition Roof
- Asbestos Siding
Interior Spaces
- 1,168 Sq Ft Home
- 1-Story Property
- Ceiling Fan
- Combination Dining and Living Room
- Ceramic Tile Flooring
- Washer Hookup
Kitchen
- Eat-In Kitchen
- Stove
Bedrooms and Bathrooms
- 3 Bedrooms
- 2 Full Bathrooms
Schools
- Rose Grdn Elementary School
- Laura Ing Middle School
- Samuel C High School
Utilities
- Central Heating and Cooling System
- Heating System Uses Natural Gas
- Programmable Thermostat
Additional Features
- No Carpet
- Tile Patio or Porch
Community Details
- Northview Subdivision
Listing and Financial Details
- Rent includes noinc
- Assessor Parcel Number 050530040120
Map
Source: San Antonio Board of REALTORS®
MLS Number: 1881601
APN: 05053-004-0120
Nearby Homes
- 209 Ivy Ln
- 202 Hillview Dr
- 246 Flintstone Ln
- 915 Stonegate Dr
- 1005 North Blvd
- 827 Horseshoe Trail
- 1013 North Blvd
- 126 Rosewood Dr
- 429 W Aviation Blvd
- 402 W Lindbergh Blvd
- 317 W Lindbergh Blvd
- 362 Kimberly Dr
- 405 Kimberly Dr
- 229 E Langley Blvd
- 117 Mossridge
- 142 Winn Ave
- 213 E Lindbergh Blvd
- 222 Winn Ave
- 101 Trudy Ln
- 302 E Byrd Blvd
- 510 W Byrd Blvd
- 438 W Byrd Blvd
- 204 W Langley Blvd
- 106 Furlong Dr
- 1950 Universal City Blvd
- 210 Lemonwood Ave
- 550 Dukeway Unit 2
- 542 Dukeway Unit 1
- 530 Dukeway Unit 2
- 530 Dukeway Unit 3
- 506 Dukeway Unit 2
- 545 Dukeway Unit 2
- 529 Dukeway Unit 2
- 521 Dukeway Unit 4
- 10806 Mathom Landing
- 10714 Mathom Landing Unit 3
- 350 E Aviation Blvd
- 10719 Mathom Landing Unit 2
- 10610 Mathom Landing Unit 2
- 8426 Park Olympia







