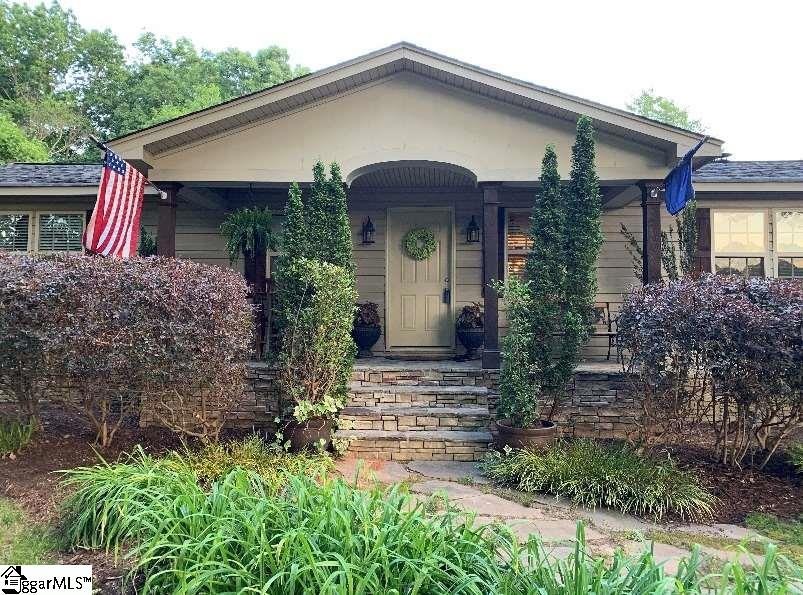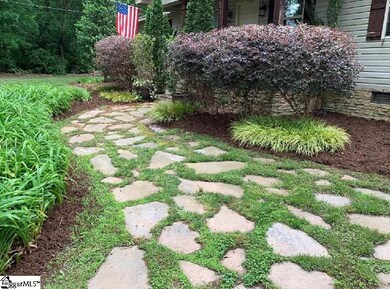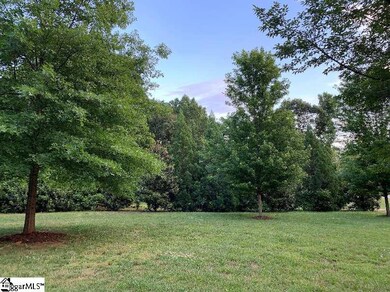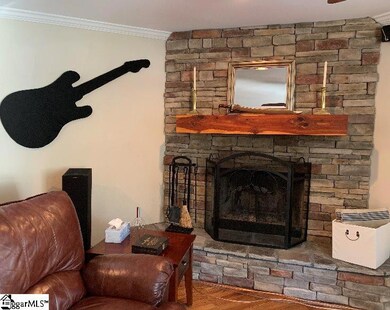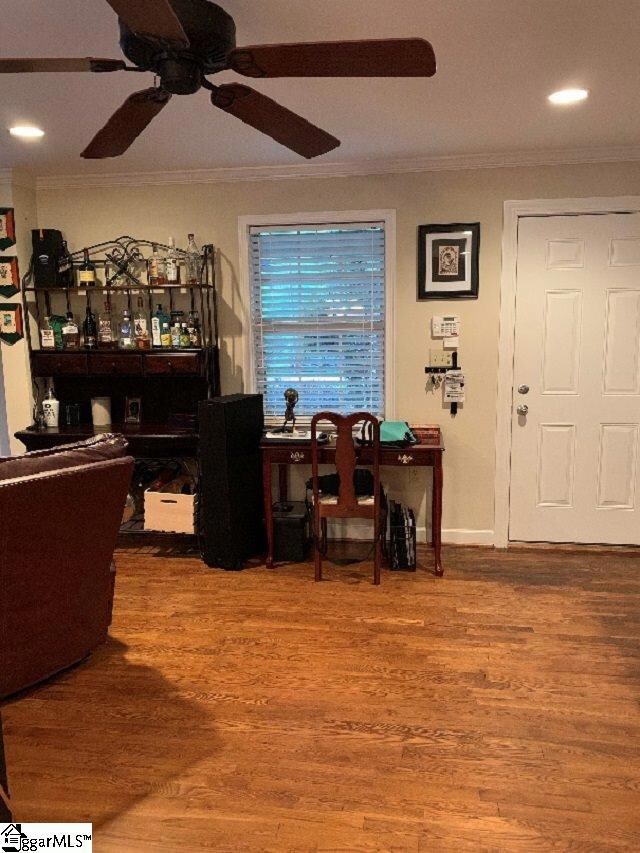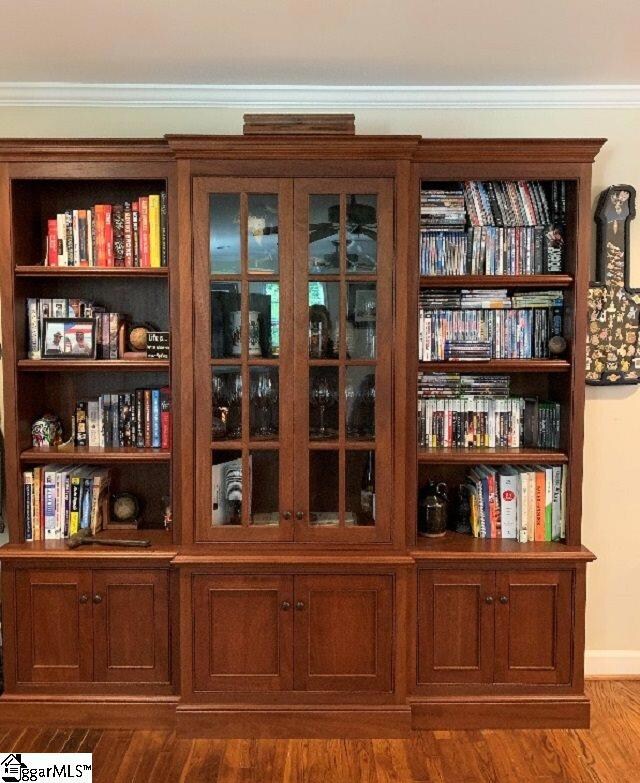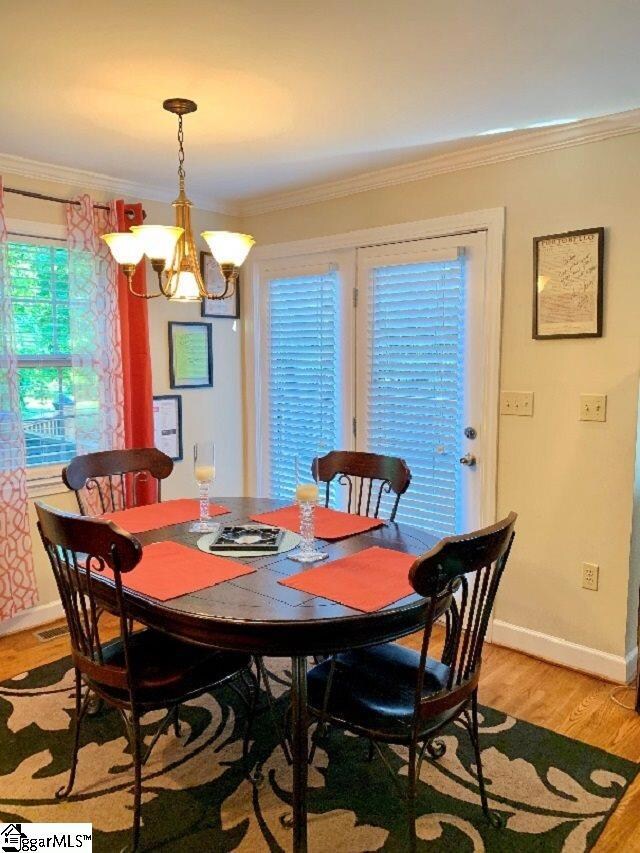
249 Pine Dr Piedmont, SC 29673
Estimated Value: $198,000 - $332,000
Highlights
- 0.94 Acre Lot
- Open Floorplan
- Deck
- Woodmont High School Rated A-
- Craftsman Architecture
- Wood Flooring
About This Home
As of September 2019Don't miss the opportunity to see this wonderful home!! This beautiful, single-story, craftsman style home packs quite a punch with gleaming hardwood flooring throughout, footed, furniture-style cabinetry in the updated kitchen with granite countertops and stainless steel appliances, open concept living areas, a wood burning stacked rock fireplace, ample storage, two beautiful decks, spacious front porch, firepit and updated kitchen with stainless steel appliances, perfectly situated on almost one acre surrounded by mature trees. From the moment you drive into the double driveway flanked by mature Crepe Myrtle trees you will fall in love with beautiful setting, that feels like the country but close to everything. Walk across the beautiful broken slate walkway onto the broken slate cool and relaxing front porch, imagine enjoying your morning coffee while listening to the peaceful sounds of nature, Enjoy entertaining in the open living areas with a granite breakfast bar in the kitchen or cozy up by the wood burning fireplace during the winter months. The dining area is directly off the kitchen and opens onto the roomy deck from French doors. Your pets will be free to roam with Dog Guard underground fencing and a shady kennel for afternoon naps under the mature trees. The master bedroom features a double window and oversized walk-in closet, the second bedroom is spacious with a double closet and French doors opening onto the second deck. The sunny bathroom is light and bright with beautiful built-in furniture-style cabinetry hard-surface countertop. Relax by the firepit in the beautiful backyard while grilling from either of the two roomy decks. Store your outdoor tools in the roomy storage shed so that you can enjoy the low-maintenance, shaded yard. Totally updated with granite kitchen countertops and furniture-style cabinets, bathroom remodel with new tub, sink, countertops, cabinetry, new windows / doors, sheetrock, appliances, refinished hardwood floors - all within the past few years. Lives like a new home with all the improvements! Ideally located, a short drive from the Southern Connector and approximately 10 miles from I-85. Listing Agent is related to the Seller. Seller makes no warranties to the underground fence or sprinkler. Home is being sold as is / where is - it has been inspected and repairs have already been done - Buyer has the right to reinspect. If square footage is important, Buyer Agent to verify. If Seller is to make any contribution toward closing costs, Seller's preferred Lender and Closing Attorney must be used by Buyer.
Last Agent to Sell the Property
Western Upstate Keller William License #90394 Listed on: 08/06/2019

Last Buyer's Agent
Hilda Collins
Allen Tate - Easley/Powd License #6567
Home Details
Home Type
- Single Family
Est. Annual Taxes
- $778
Year Built
- 1974
Lot Details
- 0.94 Acre Lot
- Lot Dimensions are 135x227x257x210
- Corner Lot
- Level Lot
- Few Trees
Parking
- Parking Pad
Home Design
- Craftsman Architecture
- Architectural Shingle Roof
- Vinyl Siding
- Stone Exterior Construction
Interior Spaces
- 1,183 Sq Ft Home
- 1,200-1,399 Sq Ft Home
- 1-Story Property
- Open Floorplan
- Bookcases
- Smooth Ceilings
- Ceiling Fan
- Wood Burning Fireplace
- Thermal Windows
- Window Treatments
- Combination Dining and Living Room
- Breakfast Room
- Crawl Space
- Storage In Attic
- Fire and Smoke Detector
Kitchen
- Electric Oven
- Free-Standing Electric Range
- Built-In Microwave
- Dishwasher
- Granite Countertops
- Disposal
Flooring
- Wood
- Ceramic Tile
Bedrooms and Bathrooms
- 2 Main Level Bedrooms
- Walk-In Closet
- 1 Full Bathroom
- Bathtub with Shower
- Garden Bath
Laundry
- Laundry Room
- Laundry on main level
Outdoor Features
- Deck
- Outbuilding
- Front Porch
Utilities
- Forced Air Heating and Cooling System
- Electric Water Heater
- Septic Tank
- Cable TV Available
Ownership History
Purchase Details
Home Financials for this Owner
Home Financials are based on the most recent Mortgage that was taken out on this home.Purchase Details
Home Financials for this Owner
Home Financials are based on the most recent Mortgage that was taken out on this home.Purchase Details
Purchase Details
Similar Homes in Piedmont, SC
Home Values in the Area
Average Home Value in this Area
Purchase History
| Date | Buyer | Sale Price | Title Company |
|---|---|---|---|
| Austin Doreen M | $139,000 | None Available | |
| Yarborough Jordan L | $116,000 | -- | |
| Attridge Justin J | $48,000 | None Available | |
| Prd Properties Llc | $35,000 | None Available |
Mortgage History
| Date | Status | Borrower | Loan Amount |
|---|---|---|---|
| Open | Austin Doreen M | $111,200 | |
| Previous Owner | Yarborough Jordan L | $118,367 | |
| Previous Owner | Attridge Justin J | $104,200 |
Property History
| Date | Event | Price | Change | Sq Ft Price |
|---|---|---|---|---|
| 09/06/2019 09/06/19 | Sold | $139,000 | -7.3% | $116 / Sq Ft |
| 08/12/2019 08/12/19 | Pending | -- | -- | -- |
| 08/06/2019 08/06/19 | For Sale | $149,900 | -- | $125 / Sq Ft |
Tax History Compared to Growth
Tax History
| Year | Tax Paid | Tax Assessment Tax Assessment Total Assessment is a certain percentage of the fair market value that is determined by local assessors to be the total taxable value of land and additions on the property. | Land | Improvement |
|---|---|---|---|---|
| 2024 | $792 | $6,890 | $1,080 | $5,810 |
| 2023 | $792 | $6,890 | $1,080 | $5,810 |
| 2022 | $772 | $6,890 | $1,080 | $5,810 |
| 2021 | $475 | $5,060 | $1,080 | $3,980 |
| 2020 | $451 | $4,670 | $900 | $3,770 |
| 2019 | $780 | $4,670 | $900 | $3,770 |
| 2018 | $778 | $4,670 | $900 | $3,770 |
| 2017 | $779 | $4,670 | $900 | $3,770 |
| 2016 | $743 | $116,850 | $22,500 | $94,350 |
| 2015 | $739 | $116,850 | $22,500 | $94,350 |
| 2014 | $384 | $59,180 | $12,000 | $47,180 |
Agents Affiliated with this Home
-
Tracey Yarborough

Seller's Agent in 2019
Tracey Yarborough
Western Upstate Keller William
(864) 422-9510
9 in this area
44 Total Sales
-
H
Buyer's Agent in 2019
Hilda Collins
Allen Tate - Easley/Powd
Map
Source: Greater Greenville Association of REALTORS®
MLS Number: 1398858
APN: 0602.01-01-001.00
- 1 Lost Ct
- 7774 Augusta Rd
- 501 Mellwood Dr
- 1995 Old Grove Rd
- 12 Carr Rd
- 0 Pepper Rd
- 522 Cassell Ct Unit WSD 62 Emerson A
- 671 Canterbury Rd
- 645 Canterbury Rd
- 135 Carr Rd
- 0 Beechwood Dr
- 320 Emily Ln
- 33 Carr Rd
- 208 Laurel Trace Cir
- 12 Mccullough Rd
- 130 Poplarville Dr
- 120 Broadtree Cir
- 201 Sweetgrass Ln
- 16 Airline Dr
- 205 Arbor Woods Ln
