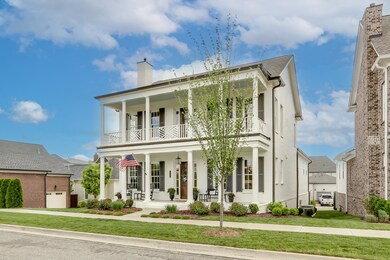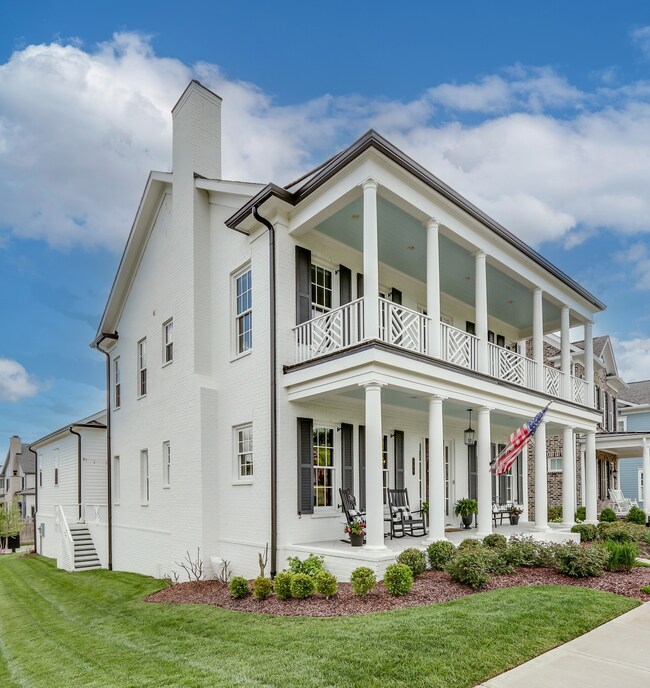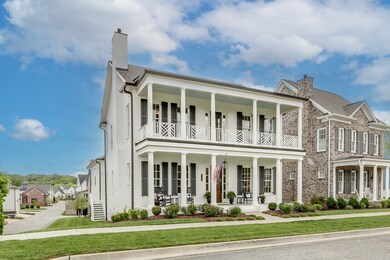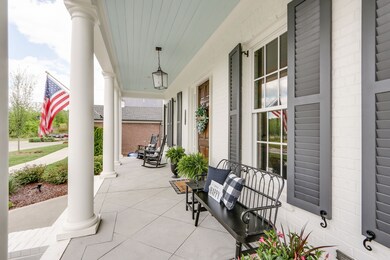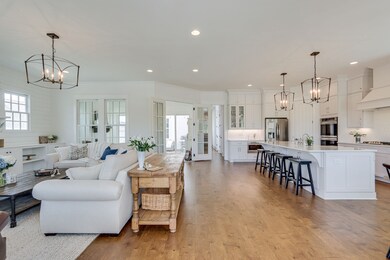
249 Stephens Valley Blvd Nashville, TN 37221
Highlights
- Fitness Center
- Colonial Architecture
- Living Room with Fireplace
- Westwood Elementary School Rated A
- Clubhouse
- Wood Flooring
About This Home
As of August 2023Stunning home in Stephens Valley! Incredible outdoor living options await you this summer on the upper & lower front porches, private patio area and a sunroom with white brick fireplace. Spacious feel with sun streaming in all the windows of the open concept living room with fireplace & built-ins, white kitchen & dining area. Enjoy mostly main level living in this home that offers 2 bedroom suites on the main level in addition to the Home Office/Hobby. Primary suite is truly a private retreat with a luxury spa feel. Upstairs boasts 3 bedrooms, all w/bath access. 5th bedroom could serve as a Bonus. Rare 3 car epoxy garage. Yard space on both sides. Attic + huge crawl space storage. Sunroom offers an additional ~220 sq ft of enclosed space. Williamson County & Private schools nearby.
Home Details
Home Type
- Single Family
Est. Annual Taxes
- $4,077
Year Built
- Built in 2020
Lot Details
- 9,148 Sq Ft Lot
- Lot Dimensions are 66 x 147.7
- Level Lot
HOA Fees
- $148 Monthly HOA Fees
Parking
- 3 Car Attached Garage
- Garage Door Opener
Home Design
- Colonial Architecture
- Brick Exterior Construction
- Shingle Roof
Interior Spaces
- 3,749 Sq Ft Home
- Property has 2 Levels
- Gas Fireplace
- Living Room with Fireplace
- 2 Fireplaces
- Combination Dining and Living Room
- Interior Storage Closet
- Crawl Space
Kitchen
- Microwave
- Dishwasher
Flooring
- Wood
- Carpet
- Tile
Bedrooms and Bathrooms
- 5 Bedrooms | 2 Main Level Bedrooms
- Walk-In Closet
Outdoor Features
- Covered Deck
- Covered patio or porch
Schools
- Westwood Elementary School
- Fairview Middle School
- Fairview High School
Utilities
- Cooling Available
- Central Heating
Listing and Financial Details
- Assessor Parcel Number 094015F D 00700 00006015F
Community Details
Overview
- Association fees include recreation facilities
- Stephens Valley Sec3 Subdivision
Amenities
- Clubhouse
Recreation
- Tennis Courts
- Community Playground
- Fitness Center
- Community Pool
- Park
Ownership History
Purchase Details
Home Financials for this Owner
Home Financials are based on the most recent Mortgage that was taken out on this home.Purchase Details
Home Financials for this Owner
Home Financials are based on the most recent Mortgage that was taken out on this home.Purchase Details
Home Financials for this Owner
Home Financials are based on the most recent Mortgage that was taken out on this home.Purchase Details
Home Financials for this Owner
Home Financials are based on the most recent Mortgage that was taken out on this home.Similar Homes in the area
Home Values in the Area
Average Home Value in this Area
Purchase History
| Date | Type | Sale Price | Title Company |
|---|---|---|---|
| Warranty Deed | $1,450,000 | Lenders Title Company | |
| Warranty Deed | $1,225,000 | Rudy Title And Escrow Llc | |
| Warranty Deed | $855,000 | Stewart Title | |
| Quit Claim Deed | -- | Stewart Title Company Tn Div |
Mortgage History
| Date | Status | Loan Amount | Loan Type |
|---|---|---|---|
| Open | $250,000 | Credit Line Revolving | |
| Open | $726,200 | New Conventional | |
| Previous Owner | $400,000 | Credit Line Revolving | |
| Previous Owner | $615,000 | New Conventional | |
| Previous Owner | $959,910 | New Conventional | |
| Previous Owner | $680,000 | Commercial | |
| Previous Owner | $150,833 | Commercial |
Property History
| Date | Event | Price | Change | Sq Ft Price |
|---|---|---|---|---|
| 04/21/2025 04/21/25 | Pending | -- | -- | -- |
| 04/10/2025 04/10/25 | For Sale | $1,625,000 | +12.1% | $433 / Sq Ft |
| 08/25/2023 08/25/23 | Sold | $1,450,000 | -3.3% | $387 / Sq Ft |
| 05/10/2023 05/10/23 | Pending | -- | -- | -- |
| 05/05/2023 05/05/23 | For Sale | $1,499,900 | +22.4% | $400 / Sq Ft |
| 10/29/2021 10/29/21 | Sold | $1,225,000 | +2.1% | $327 / Sq Ft |
| 10/03/2021 10/03/21 | Pending | -- | -- | -- |
| 10/02/2021 10/02/21 | For Sale | -- | -- | -- |
| 10/01/2021 10/01/21 | For Sale | -- | -- | -- |
| 09/30/2021 09/30/21 | For Sale | $1,200,000 | +40.2% | $320 / Sq Ft |
| 10/16/2020 10/16/20 | Sold | $855,900 | 0.0% | $253 / Sq Ft |
| 05/17/2020 05/17/20 | Pending | -- | -- | -- |
| 05/17/2020 05/17/20 | For Sale | $855,900 | -- | $253 / Sq Ft |
Tax History Compared to Growth
Tax History
| Year | Tax Paid | Tax Assessment Tax Assessment Total Assessment is a certain percentage of the fair market value that is determined by local assessors to be the total taxable value of land and additions on the property. | Land | Improvement |
|---|---|---|---|---|
| 2024 | $4,077 | $216,875 | $47,500 | $169,375 |
| 2023 | $4,077 | $216,875 | $47,500 | $169,375 |
| 2022 | $4,077 | $216,875 | $47,500 | $169,375 |
| 2021 | $4,077 | $216,875 | $47,500 | $169,375 |
| 2020 | $2,681 | $120,775 | $43,750 | $77,025 |
| 2019 | $971 | $43,750 | $43,750 | $0 |
Agents Affiliated with this Home
-
Hannah Dills

Seller's Agent in 2023
Hannah Dills
Parks Compass
(615) 519-6045
244 Total Sales
-
Mason Dills
M
Seller Co-Listing Agent in 2023
Mason Dills
Parks Compass
(615) 866-7112
115 Total Sales
-
Tricia Egan

Buyer's Agent in 2023
Tricia Egan
Zeitlin Sothebys International Realty
(734) 250-2133
60 Total Sales
-
Eric Egan
E
Buyer Co-Listing Agent in 2023
Eric Egan
Zeitlin Sothebys International Realty
(615) 426-6071
25 Total Sales
-
Blair Teasdale

Seller's Agent in 2021
Blair Teasdale
Crye-Leike
(404) 786-7200
89 Total Sales
-
Christy Bashlor

Seller's Agent in 2020
Christy Bashlor
Onward Real Estate
(615) 496-4576
133 Total Sales
Map
Source: Realtracs
MLS Number: 2515856
APN: 094015F D 00700
- 1316 McQuiddy Rd
- 2016 Garfield St
- 653 Jackson Falls Dr
- 125 Modern Valley
- 913 Dauphine St
- 6056 Pasquo Rd
- 6060 Pasquo Rd
- 2002 Gildridge Dr Unit 304
- 2002 Gildridge Dr Unit 303
- 2002 Gildridge Dr Unit 302
- 2002 Gildridge Dr Unit 204
- 2002 Gildridge Dr Unit 203
- 2002 Gildridge Dr Unit 201
- 2002 Gildridge Dr Unit 102
- 2002 Gildridge Dr Unit 101
- 2002 Gildridge Dr Unit 301
- 2002 Gildridge Dr Unit 202
- 354 Stephens Valley
- 358 Stephens Valley Blvd
- 5233 Timber Gap Dr

