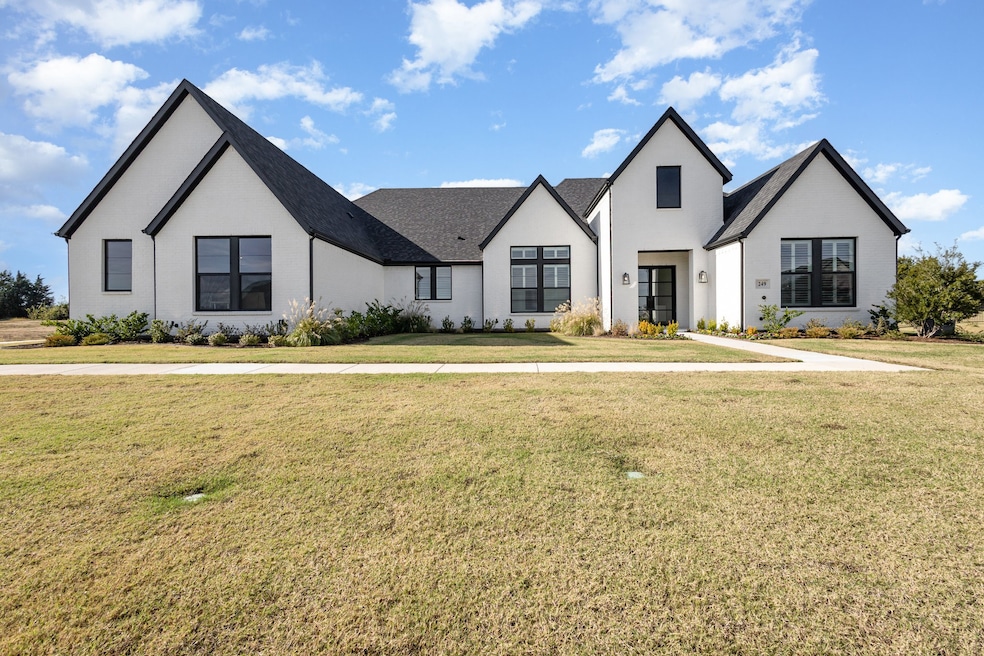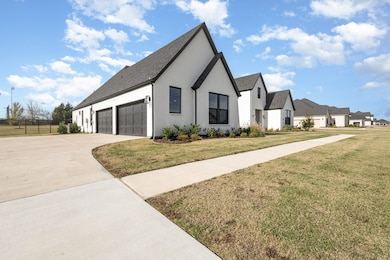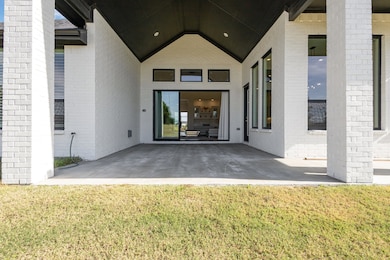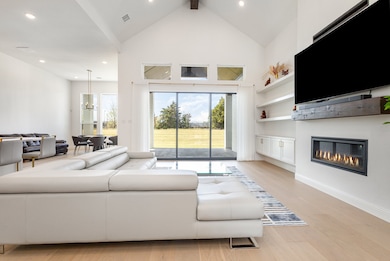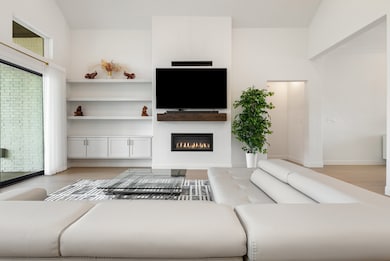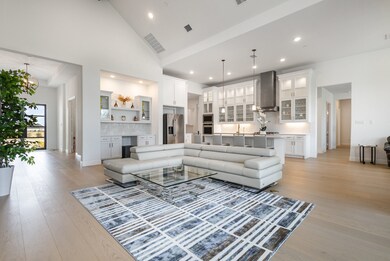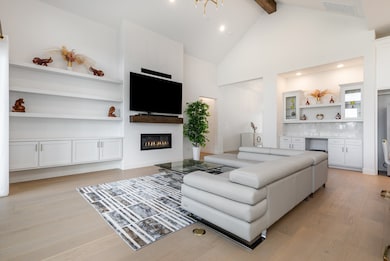249 Vidrio Dr Sunnyvale, TX 75182
Estimated payment $6,736/month
Highlights
- Fishing
- Gated Community
- Open Floorplan
- Sunnyvale Elementary School Rated A
- 1 Acre Lot
- Community Lake
About This Home
Welcome to an architectural masterpiece, newly built in 2024, perfectly nestled in Sunnyvale's sought-after community. This immaculate residence is a testament to contemporary design, where sophisticated comfort meets unparalleled style. This brand-new, never-lived-in 2024 residence is truly move-in ready. The sellers invested significantly in upgrading, elevating the kitchen and bathrooms with striking gold-toned hardware and luxury fixtures. The aesthetic appeal is further enhanced by architectural details, including the vaulted, wood-adorned ceiling in the living room and abundant recessed lighting that illuminates the living spaces, gourmet kitchen, and media room. This contemporary home offers 4 bedrooms and 5 full bathrooms. Step inside and be greeted by a bright, expansive open-concept layout flooded with abundant natural light from towering windows. Soaring vaulted ceilings and pristine wide-plank flooring create an immediate sense of grandeur, while a sleek fireplace in the living area offers a cozy focal point. The seamless flow from living to dining to kitchen ensures every gathering is a memorable one. Last but not least, with a master suite, a garden tub transforms your bath into a luxurious sanctuary, where candle lights flicker, delicate scents swirl creating a truly sophisticated and relaxing environment, and the day's stress simply melt away. Your dream home awaits.
Open House Schedule
-
Saturday, December 13, 20252:00 to 4:30 pm12/13/2025 2:00:00 PM +00:0012/13/2025 4:30:00 PM +00:00Add to Calendar
-
Sunday, December 14, 202510:00 am to 12:30 pm12/14/2025 10:00:00 AM +00:0012/14/2025 12:30:00 PM +00:00Add to Calendar
Home Details
Home Type
- Single Family
Est. Annual Taxes
- $1,304
Year Built
- Built in 2024
Lot Details
- 1 Acre Lot
- Fenced
- Back Yard
HOA Fees
- $79 Monthly HOA Fees
Parking
- 2 Car Attached Garage
- Electric Vehicle Home Charger
- Driveway
- Additional Parking
Home Design
- Contemporary Architecture
- Brick Exterior Construction
- Stone Foundation
- Slab Foundation
- Frame Construction
- Composition Roof
- Wood Siding
- Concrete Siding
- Concrete Perimeter Foundation
Interior Spaces
- 4,049 Sq Ft Home
- 1-Story Property
- Open Floorplan
- Wired For Data
- Built-In Features
- Vaulted Ceiling
- Ceiling Fan
- Recessed Lighting
- Decorative Lighting
- Gas Fireplace
- Living Room with Fireplace
- Stacked Washer and Dryer
Kitchen
- Eat-In Kitchen
- Double Oven
- Electric Oven
- Gas Cooktop
- Microwave
- Dishwasher
- Kitchen Island
- Disposal
Flooring
- Wood
- Tile
Bedrooms and Bathrooms
- 4 Bedrooms
- Walk-In Closet
- 5 Full Bathrooms
- Soaking Tub
Home Security
- Home Security System
- Carbon Monoxide Detectors
- Fire and Smoke Detector
Outdoor Features
- Covered Patio or Porch
- Exterior Lighting
- Rain Gutters
Schools
- Sunnyvale Elementary School
- Sunnyvale High School
Utilities
- Central Heating and Cooling System
- Heating System Uses Natural Gas
- Vented Exhaust Fan
- Tankless Water Heater
- Cable TV Available
Listing and Financial Details
- Legal Lot and Block 9 / A
- Assessor Parcel Number 527755400A0090000
Community Details
Overview
- Association fees include all facilities, management
- Skorburg Development Association
- Las Brisas At Stoney Crk Subdivision
- Community Lake
Recreation
- Community Pool
- Fishing
Additional Features
- Clubhouse
- Gated Community
Map
Home Values in the Area
Average Home Value in this Area
Tax History
| Year | Tax Paid | Tax Assessment Tax Assessment Total Assessment is a certain percentage of the fair market value that is determined by local assessors to be the total taxable value of land and additions on the property. | Land | Improvement |
|---|---|---|---|---|
| 2025 | $1,304 | $1,032,170 | $180,000 | $852,170 |
| 2024 | $1,304 | $60,000 | $60,000 | -- |
Property History
| Date | Event | Price | List to Sale | Price per Sq Ft |
|---|---|---|---|---|
| 11/24/2025 11/24/25 | For Sale | $1,240,000 | -- | $306 / Sq Ft |
Purchase History
| Date | Type | Sale Price | Title Company |
|---|---|---|---|
| Special Warranty Deed | -- | None Listed On Document |
Mortgage History
| Date | Status | Loan Amount | Loan Type |
|---|---|---|---|
| Open | $785,850 | New Conventional |
Source: North Texas Real Estate Information Systems (NTREIS)
MLS Number: 21110537
APN: 527755400A0090000
- 462 Infinito Dr
- 261 Vidrio Dr
- 466 Infinito Dr
- South Hampton Plan at Las Brisas at Stoney Creek
- Riverdale Plan at Las Brisas at Stoney Creek
- SL-Blackburn Plan at Las Brisas at Stoney Creek
- Carlow Plan at Las Brisas at Stoney Creek
- Lancaster Plan at Las Brisas at Stoney Creek
- Hadley Plan at Las Brisas at Stoney Creek
- SL-Devonshire Plan at Las Brisas at Stoney Creek
- SL-Davenport Plan at Las Brisas at Stoney Creek
- SL-Southport Plan at Las Brisas at Stoney Creek
- Derby Plan at Las Brisas at Stoney Creek
- Somerset Plan at Las Brisas at Stoney Creek
- 477 Infinito Dr
- 480 Infinito Dr
- 266 Estrella Dr
- 294 Duxbury Ct
- 344 Redstone Dr
- 415 Stoney Creek Blvd
- 389 Arbor Mill Ct
- 422 Mustang Dr
- 478 Polly Rd
- 1624 Hackamore St
- 1308 Wheatfield Dr
- 1500 Hackamore St
- 1221 Wheatfield Dr
- 1248 Wildflower Ln Unit ID1019554P
- 710 Snapdragon Trail
- 2200 N Belt Line Rd
- 614 Snapdragon Trail
- 1420 Paintbrush St
- 629 Yosemite Trail
- 1029 Primrose St
- 1141 Paintbrush St
- 1007 Dandelion Dr
- 209 Ripplewood Dr
- 614 Sumner Dr
- 7114 Lo Chalmers Ln
- 7102 Lo Chalmers Ln
