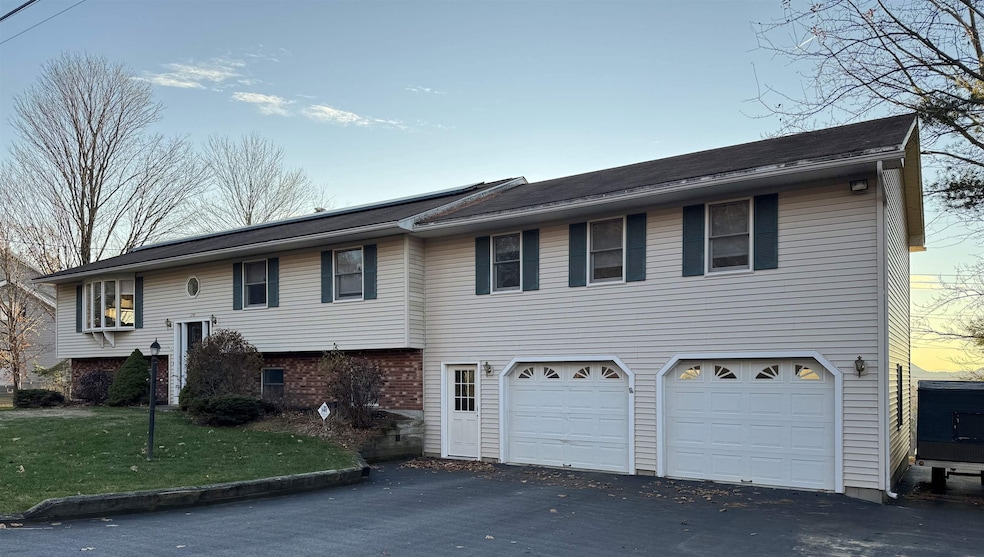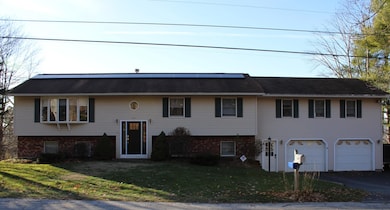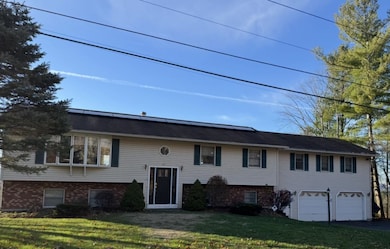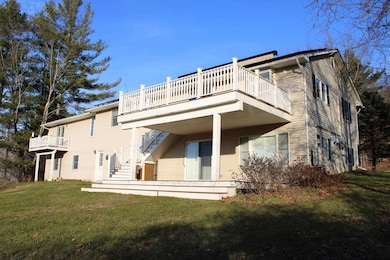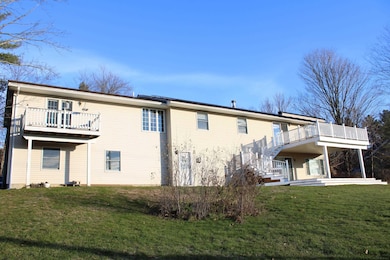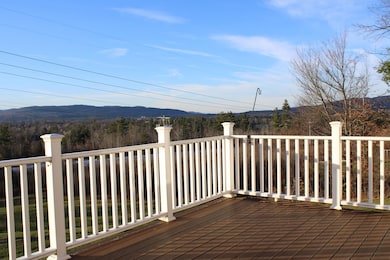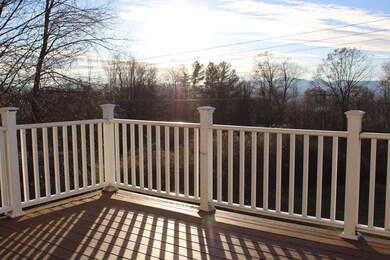249 W Ridge Terrace Rutland, VT 05701
Estimated payment $2,881/month
Highlights
- Solar Power System
- Mountain View
- Raised Ranch Architecture
- 0.72 Acre Lot
- Deck
- Wood Flooring
About This Home
Welcome Home to this spacious, beautifully maintained 3-bedroom, 3.5-bath raised ranch located in one of Rutland Town’s most desirable neighborhoods. Offering comfort, convenience, and exceptional living space, this home is perfect for those seeking both functionality and style. Step inside to the main level where you are greeted with beautiful hardwood floors and a bright and inviting layout, ideal for everyday living yet big enough for the largest of family gatherings! The open concept kitchen/dining area is the perfect spot, you will be one hosting all the holiday dinners! Just down the hall is the expansive primary en-suite, providing a private retreat with plenty of room to relax. A junior en-suite adds convenience and flexibility for guests or extended family. The lower level offers a fantastic finished family room complete with a wet bar, perfect for gatherings, game nights, or additional living space. Outside you'll find that each level of the home offers its own oversized composite deck, both overlooking the stunning views of Rutland City and the glorious mountains in the distance, providing the perfect backdrop for spectacular sunsets, summer barbecues, or simply unwinding at the days end. With its wonderful location, generous living spaces and thoughtful features including 41 solar panels, this home checks all the boxes. Don’t miss your chance to own this beautiful property in a sought-after Rutland Town community!
Home Details
Home Type
- Single Family
Est. Annual Taxes
- $4,853
Year Built
- Built in 1987
Parking
- 2 Car Attached Garage
Home Design
- Raised Ranch Architecture
- Wood Frame Construction
- Vinyl Siding
Interior Spaces
- Property has 2 Levels
- Wet Bar
- Ceiling Fan
- Blinds
- Mud Room
- Great Room
- Living Room
- Dining Area
- Den
- Bonus Room
- Workshop
- Mountain Views
- Finished Basement
- Interior Basement Entry
- Smart Thermostat
- Dishwasher
- Laundry Room
Flooring
- Wood
- Carpet
- Laminate
- Ceramic Tile
- Vinyl
Bedrooms and Bathrooms
- 3 Bedrooms
- En-Suite Primary Bedroom
- En-Suite Bathroom
- Walk-In Closet
Outdoor Features
- Balcony
- Deck
Schools
- Rutland Town Elementary And Middle School
- Choice High School
Utilities
- Heat Pump System
- Baseboard Heating
- Hot Water Heating System
- Programmable Thermostat
- Shared Water Source
- Drilled Well
- Septic Tank
- High Speed Internet
Additional Features
- Solar Power System
- 0.72 Acre Lot
Map
Home Values in the Area
Average Home Value in this Area
Tax History
| Year | Tax Paid | Tax Assessment Tax Assessment Total Assessment is a certain percentage of the fair market value that is determined by local assessors to be the total taxable value of land and additions on the property. | Land | Improvement |
|---|---|---|---|---|
| 2024 | $4,599 | $247,100 | $62,100 | $185,000 |
| 2023 | $4,300 | $247,100 | $62,100 | $185,000 |
| 2022 | $3,913 | $247,100 | $62,100 | $185,000 |
| 2021 | $4,137 | $247,100 | $62,100 | $185,000 |
| 2020 | $4,240 | $247,100 | $62,100 | $185,000 |
| 2019 | $4,058 | $247,100 | $62,100 | $185,000 |
| 2018 | $3,943 | $247,100 | $62,100 | $185,000 |
| 2017 | $3,880 | $247,100 | $62,100 | $185,000 |
| 2016 | $3,793 | $247,100 | $62,100 | $185,000 |
Property History
| Date | Event | Price | List to Sale | Price per Sq Ft |
|---|---|---|---|---|
| 11/21/2025 11/21/25 | For Sale | $469,000 | -- | $159 / Sq Ft |
Source: PrimeMLS
MLS Number: 5070349
APN: 543-171-11963
- 300 W Ridge Terrace
- 12 Brentwood Dr
- 52 Victoria Dr
- 6 Moonbrook Dr
- 8 Cessna Place
- 34 Stratton Rd
- 475 Brookwood
- 18 Piedmont Dr
- 52 Altrui Place
- 188 Stratton Rd
- 8 Sargent Ave
- 93 Heritage Hill Circle Place
- 74 Harrington Ave
- 78 Engrem Ave Unit 8
- 64 Temple St
- 11 Tuttle Meadow Dr
- 40 Hillcrest Rd
- 49 Terrill St
- 4 Lyman Ave
- 64 Bellevue Ave
- 290 Killington Ave
- 2 East St Unit 1st Floor
- 71 N Main St Unit 1
- 17 Madison St Unit 2
- 13 Church St
- 52 Chestnut Ave Unit 4
- 57 Crescent St Unit 2
- 107 Franklin St Unit D.
- 117 Park St
- 35 Meadow Ln
- 62 Dublin Rd
- 7 River St Unit 7 River St Apt 1A
- 85 Main St
- 237 Ellison's Lake Rd
- 111 Route 100 N
- 100 Kettlebrook Rd Unit E2
- 113 Trailside Rd Unit 123
- 145 Main St Unit 216
- 288 Heald Rd
- 975 S Hill Rd
