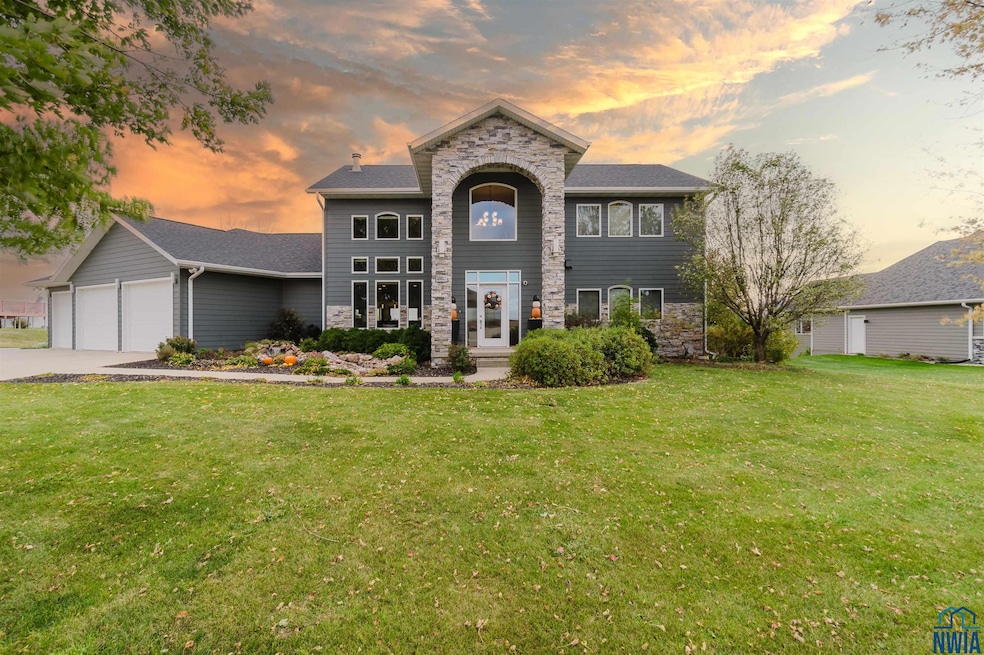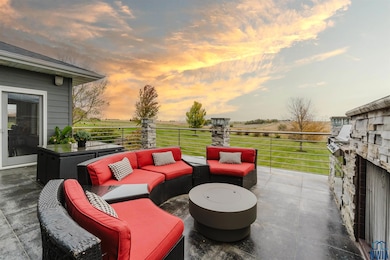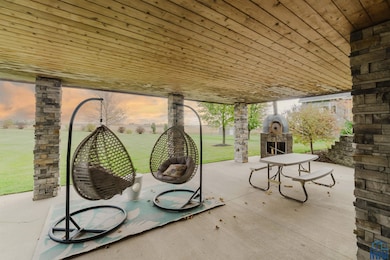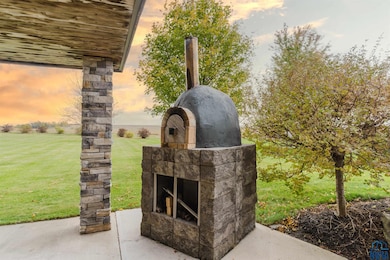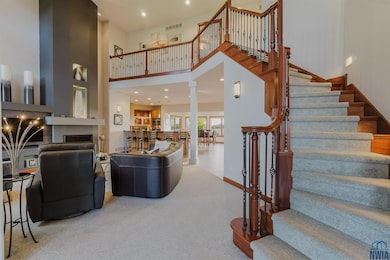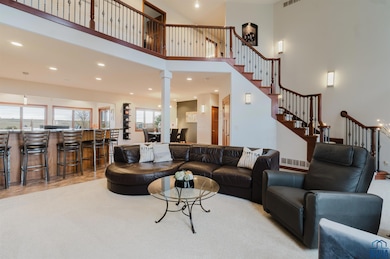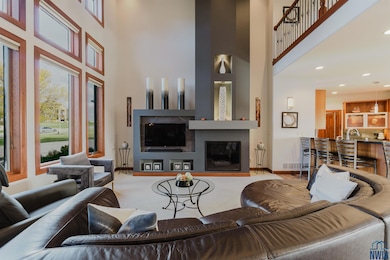2490 5th Ave SE Le Mars, IA 51031
Estimated payment $4,742/month
Highlights
- Multiple Garages
- 0.78 Acre Lot
- Pond
- Heated Floors
- Deck
- Freestanding Bathtub
About This Home
Residence of Distinction in the Ice Cream Capital of the World~ Some homes make a statement the moment you arrive — exuding grace, confidence & presence. This remarkable 5 bed, 4 bath home does exactly that. Perfectly set on a beautifully landscaped 3⁄4-acre lot in one of Le Mars’ most private neighborhoods, it represents the very best of refined living in the Ice Cream Capital of the World. From the stately exterior to light-filled interiors, every inch of this home reflects thoughtful design & meticulous care. Step inside the grand great room with soaring ceilings, custom millwork & a sweeping staircase that sets an unforgettable tone. Natural light fills the space, accentuating the elegant fireplace & open flow that makes entertaining effortless. The main-floor owner’s suite offers a true retreat~ with heated floors, onyx rain shower, freestanding soaker tub & cozy fireplace. A custom walk-in closet completes this sanctuary of comfort & sophistication. At the heart of the home, a chef’s kitchen shines with custom cherry cabinetry, Cambria quartz countertops & a stunning waterfall island. The open layout connects dining area & flowing to an east-facing deck with outdoor kitchen~perfect for gatherings or peaceful mornings. The upper level features three spacious bedrooms & a full bath, while the walkout lower level impresses with a full kitchen, granite-topped bar, home theater & game area. Heated floors add warmth throughout & the patio’s wood-fired pizza oven makes outdoor entertaining unforgettable. A spacious three-stall garage with direct basement access, mature landscaping & a welcoming neighborhood with basketball court & picnic area complete this exceptional property. A true residence of distinction~elegant, livable, and impossible to replicate at today’s prices.
Home Details
Home Type
- Single Family
Est. Annual Taxes
- $7,888
Year Built
- Built in 2007
Lot Details
- 0.78 Acre Lot
- Cul-De-Sac
- Landscaped
- Sprinkler System
HOA Fees
- $6 Monthly HOA Fees
Parking
- 3 Car Attached Garage
- Multiple Garages
- Garage Door Opener
- Driveway
Home Design
- Shingle Roof
- Cement Board or Planked
Interior Spaces
- 2-Story Property
- 4 Fireplaces
- Gas Fireplace
- Living Room
- Dining Room
- Heated Floors
Kitchen
- Eat-In Kitchen
- Kitchen Island
Bedrooms and Bathrooms
- 5 Bedrooms
- Primary Bedroom on Main
- En-Suite Primary Bedroom
- 4 Bathrooms
- Freestanding Bathtub
Finished Basement
- Walk-Out Basement
- Basement Fills Entire Space Under The House
- Kitchen in Basement
- Bedroom in Basement
- Finished Basement Bathroom
- Laundry in Basement
Outdoor Features
- Pond
- Deck
- Patio
Schools
- Lemars Elementary And Middle School
- Lemars High School
Utilities
- Central Air
- Heat Pump System
- Water Softener is Owned
- Septic System
- Internet Available
Listing and Financial Details
- Assessor Parcel Number 19149-12-28-226-010
Map
Home Values in the Area
Average Home Value in this Area
Tax History
| Year | Tax Paid | Tax Assessment Tax Assessment Total Assessment is a certain percentage of the fair market value that is determined by local assessors to be the total taxable value of land and additions on the property. | Land | Improvement |
|---|---|---|---|---|
| 2025 | $7,120 | $583,690 | $71,600 | $512,090 |
| 2024 | $7,888 | $533,290 | $71,600 | $461,690 |
| 2023 | $7,442 | $627,280 | $49,140 | $578,140 |
| 2022 | $7,366 | $511,870 | $49,140 | $462,730 |
| 2021 | $7,054 | $511,870 | $49,140 | $462,730 |
| 2020 | $7,054 | $467,120 | $49,140 | $417,980 |
| 2019 | -- | $467,120 | $49,140 | $417,980 |
| 2018 | -- | $434,770 | $49,140 | $385,630 |
| 2017 | -- | $439,610 | $0 | $0 |
| 2016 | -- | $439,610 | $0 | $0 |
| 2015 | -- | $399,600 | $0 | $0 |
| 2014 | -- | $0 | $0 | $0 |
Property History
| Date | Event | Price | List to Sale | Price per Sq Ft |
|---|---|---|---|---|
| 11/12/2025 11/12/25 | For Sale | $774,000 | -- | $156 / Sq Ft |
Purchase History
| Date | Type | Sale Price | Title Company |
|---|---|---|---|
| Warranty Deed | $35,000 | None Available |
Source: Northwest Iowa Regional Board of REALTORS®
MLS Number: 830959
APN: 12-28-226-010
- 0 Dogwood 3rd W Addition Lots 22-39 Unit 818163
- 0 Dogwood 3rd E Addition Lots 1-21 and 40-58 Unit 816507
- LOT 6 19th St SE
- 423 Countryside Dr
- 790 Cedar View Dr Unit 401
- 567 Southview Dr SE
- 34 Prospect St SW
- 1240 Central Ave SE
- 569 Dogwood Dr SE
- 1225 3rd Ave SW
- 120 11th St SW
- 307 9th St SE
- 858 Ann Ave
- 35 9th St SW
- 642 7th St SE
- 520 Central Ave SE
- 212 6th St SW
- 401 Central Ave SW
- 321 2nd Ave SE
- 321 Central Ave SW
- 1333 Holton Dr
- 1333 Holton Dr
- 625 Beck Ave
- 701 15th St SE
- 3800 Glen Oaks Blvd
- 2300 Indian Hills Dr
- 4201 Denice Ct
- 3634 Glen Oaks Blvd
- 1800 Indian Hills Dr
- 3900-3937 Winona Way
- 1897 13th Ave SE Unit 2104
- 2931 Chambers St
- 2951 Park Ave
- 3252 Nebraska St
- 1859 Red Bertrand Ct
- 55 W Clifton Ave
- 1331 S Maple St
- 1220 4th St
- 1116 S Glass St
- 2908 Jay Ave
