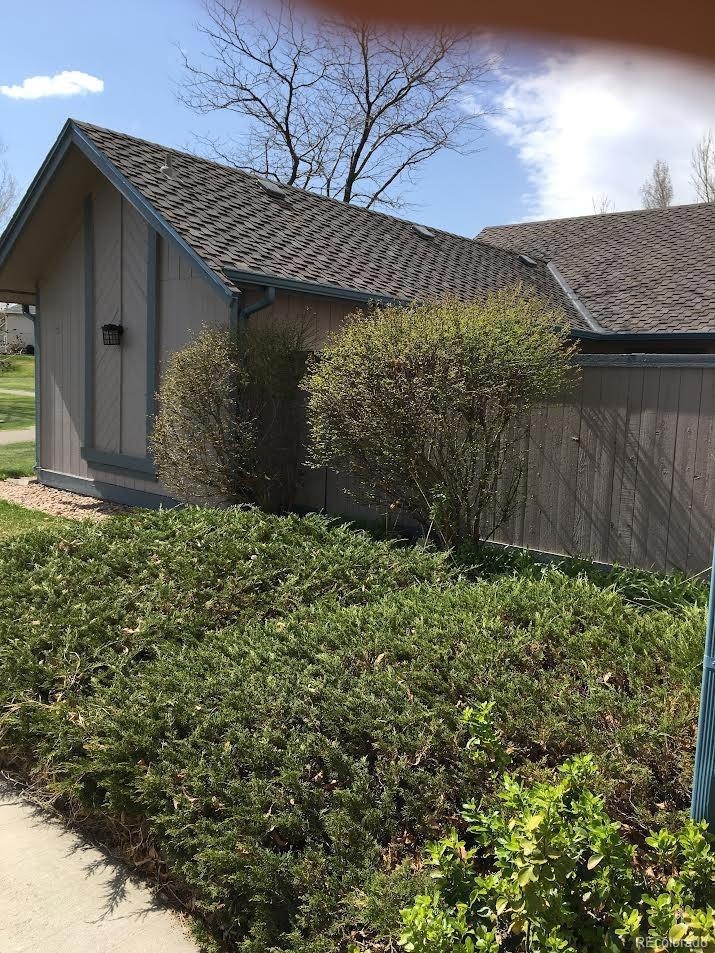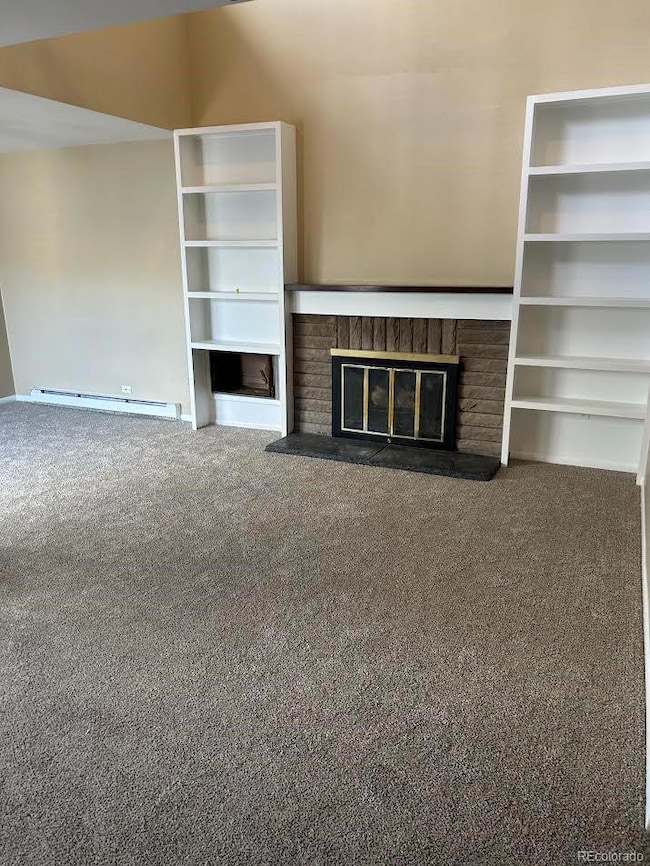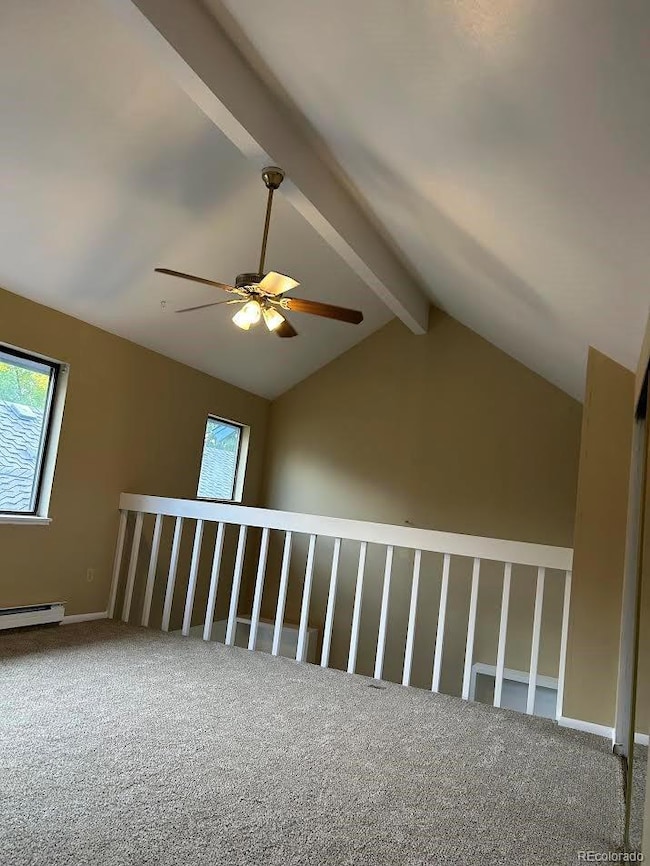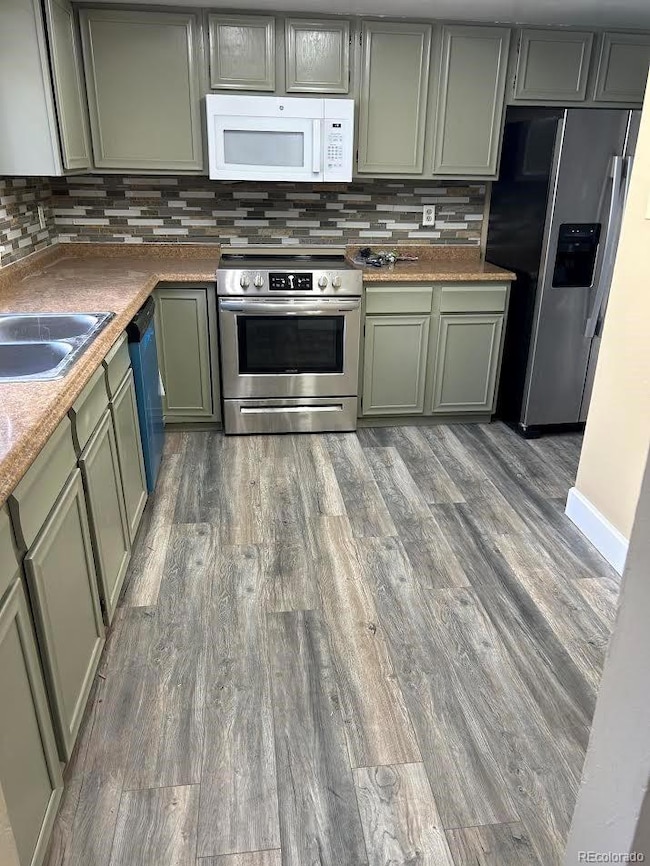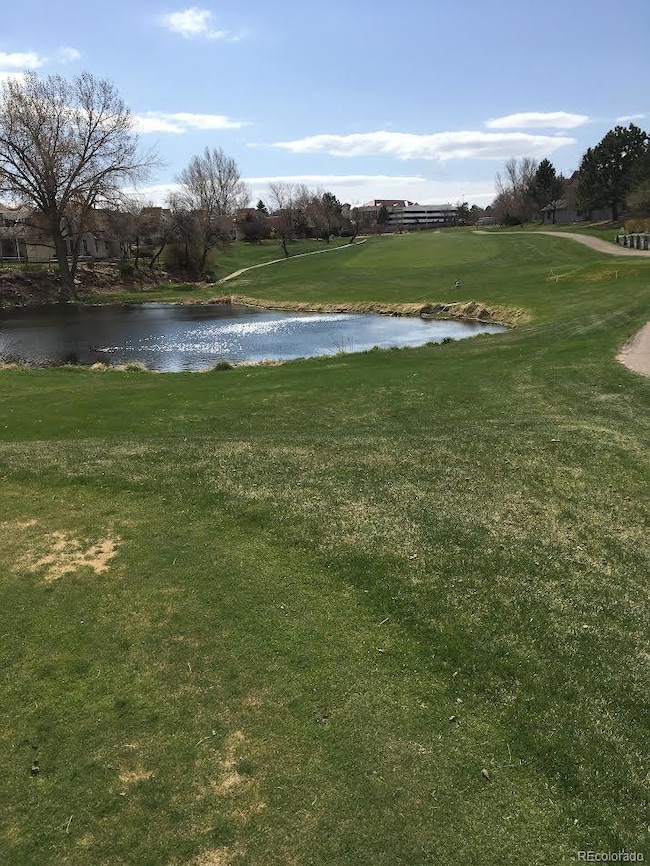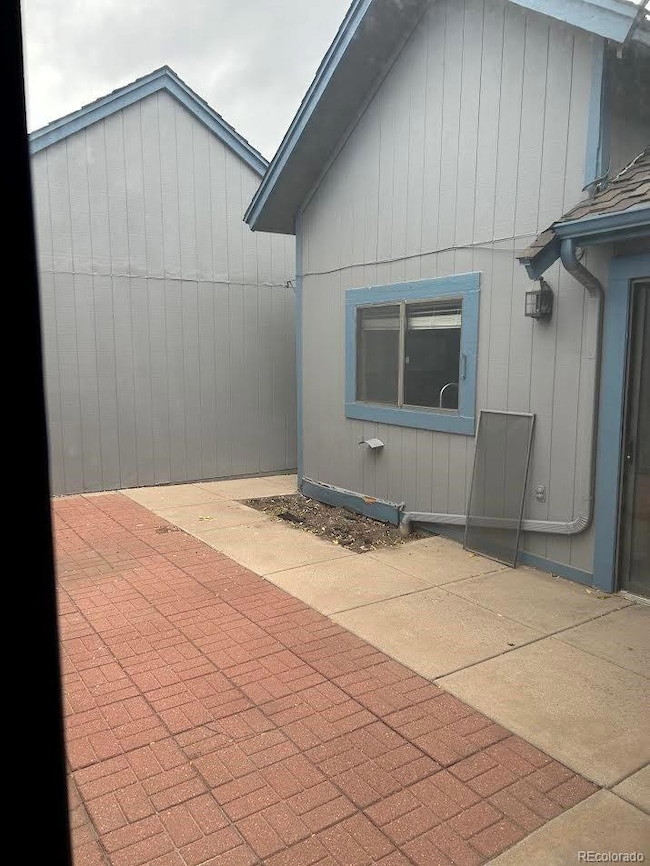2490 S Worchester Ct Unit B Aurora, CO 80014
Heather Ridge NeighborhoodEstimated payment $2,385/month
Highlights
- On Golf Course
- Located in a master-planned community
- Open Floorplan
- Outdoor Pool
- Primary Bedroom Suite
- Contemporary Architecture
About This Home
Picture Perfect. Private. Pristine. Golf course setting. Homelike w only 1 common wall. Professionally refurbished 10/1/25. Brand new flooring including new carpet, and bath floors. Kitchen gleams with gorgeous colorful kitchen cabs, 2 yr old kitchen appliances. This open story loft/town home is filled with sunlight and color. Step onto the private brick paved patio or take short steps to the golf course and stop to appreciate the serene lifestyle. The main floor living area is highlighted by: the vaulted living room ceiling, a fireplace aligned with bookshelves, an open dining area,2 bedrooms, full bath, convenient kitchen/laundry, Two new ceiling fans, New A/C Unit, New shower enclosure. A dramatic/spacious loft master suite with a bright 3/4 shower and double vanity is perfectly cozy.
Listing Agent
HomeSmart Brokerage Email: bdayoub2@gmail.com,303-667-0766 License #001322139 Listed on: 10/24/2025

Townhouse Details
Home Type
- Townhome
Est. Annual Taxes
- $2,054
Year Built
- Built in 1978 | Remodeled
Lot Details
- 1,748 Sq Ft Lot
- On Golf Course
- No Units Located Below
- 1 Common Wall
- Northeast Facing Home
- Year Round Access
- Landscaped
HOA Fees
- $400 Monthly HOA Fees
Parking
- 2 Car Attached Garage
- Oversized Parking
Home Design
- Contemporary Architecture
- Slab Foundation
- Composition Roof
- Wood Siding
Interior Spaces
- 1,282 Sq Ft Home
- 2-Story Property
- Open Floorplan
- Vaulted Ceiling
- Ceiling Fan
- Wood Burning Fireplace
- Window Treatments
- Living Room with Fireplace
- Dining Room
- Golf Course Views
Kitchen
- Self-Cleaning Oven
- Range Hood
- Microwave
- Dishwasher
- Disposal
Flooring
- Carpet
- Linoleum
- Laminate
Bedrooms and Bathrooms
- Primary Bedroom Suite
- En-Suite Bathroom
Laundry
- Dryer
- Washer
Home Security
Eco-Friendly Details
- Smoke Free Home
Outdoor Features
- Outdoor Pool
- Patio
Location
- Ground Level
- Property is near public transit
Schools
- Eastridge Elementary School
- Prairie Middle School
- Overland High School
Utilities
- Mini Split Air Conditioners
- Baseboard Heating
- 220 Volts
- High Speed Internet
- Phone Available
- Cable TV Available
Listing and Financial Details
- Assessor Parcel Number 031241146
Community Details
Overview
- Association fees include reserves, insurance, ground maintenance, maintenance structure, road maintenance, security, snow removal, trash
- 2 Units
- Westwind Mgt Association, Phone Number (303) 369-1800
- Built by EDI
- Sausalito Community
- Heatherridge Subdivision
- Located in a master-planned community
- Greenbelt
Recreation
- Community Pool
Pet Policy
- Pets Allowed
Security
- Security Service
- Carbon Monoxide Detectors
- Fire and Smoke Detector
Map
Home Values in the Area
Average Home Value in this Area
Tax History
| Year | Tax Paid | Tax Assessment Tax Assessment Total Assessment is a certain percentage of the fair market value that is determined by local assessors to be the total taxable value of land and additions on the property. | Land | Improvement |
|---|---|---|---|---|
| 2024 | $1,875 | $19,296 | -- | -- |
| 2023 | $1,875 | $19,296 | $0 | $0 |
| 2022 | $2,025 | $19,301 | $0 | $0 |
| 2021 | $2,052 | $19,301 | $0 | $0 |
| 2020 | $2,048 | $19,449 | $0 | $0 |
| 2019 | $1,999 | $19,449 | $0 | $0 |
| 2018 | $1,649 | $15,379 | $0 | $0 |
| 2017 | $1,633 | $15,379 | $0 | $0 |
| 2016 | $1,396 | $11,630 | $0 | $0 |
| 2015 | $1,352 | $11,630 | $0 | $0 |
| 2014 | -- | $8,549 | $0 | $0 |
| 2013 | -- | $9,220 | $0 | $0 |
Property History
| Date | Event | Price | List to Sale | Price per Sq Ft |
|---|---|---|---|---|
| 10/24/2025 10/24/25 | For Sale | $344,500 | -- | $269 / Sq Ft |
Purchase History
| Date | Type | Sale Price | Title Company |
|---|---|---|---|
| Warranty Deed | $85,000 | Land Title | |
| Deed | -- | -- | |
| Deed | -- | -- | |
| Deed | -- | -- | |
| Deed | -- | -- | |
| Deed | -- | -- |
Mortgage History
| Date | Status | Loan Amount | Loan Type |
|---|---|---|---|
| Closed | $76,500 | No Value Available |
Source: REcolorado®
MLS Number: 4133347
APN: 1973-25-4-19-057
- 2431 S Xanadu Way Unit D
- 2522 S Worchester Ct Unit B
- 2453 S Xanadu Way Unit C
- 2409 S Worchester Ct Unit B
- 2625 S Xanadu Way Unit E
- 2405 S Worchester Ct Unit B
- 2404 S Xanadu Way
- 2469 S Xanadu Way Unit A
- 2360 S Wheeling Cir
- 2378 S Wheeling Cir
- 2662 S Xanadu Way Unit B
- 2604 S Xanadu Way Unit B
- 13633 E Yale Ave Unit B
- 13645 E Yale Ave Unit B
- 2693 S Xanadu Way Unit C
- 13657 E Yale Ave Unit A
- 13605 E Yale Ave Unit D
- 13605 E Yale Ave Unit A
- 13653 E Yale Ave Unit D
- 2496 S Vaughn Way Unit A
- 2645 S Xanadu Way Unit D
- 2639 S Xanadu Way
- 2360 S Wheeling Cir
- 13623 E Yale Ave
- 13625 E Yale Ave
- 13222 E Iliff Ave
- 13941 E Harvard Ave
- 12882 E Caspian Place
- 2260 S Vaughn Way Unit 103
- 2281 S Vaughn Way
- 12733 E Dickenson Ave
- 2337 S Blackhawk St
- 13058 E Amherst Ave
- 2120 S Vaughn Way Unit 202
- 2281 S Vaughn Way Unit 104A
- 13961 E Marina Dr Unit 314
- 14355 E Harvard Ave
- 12440 E Pacific Cir
- 2038 S Vaughn Way
- 13890 E Marina Dr Unit 604
