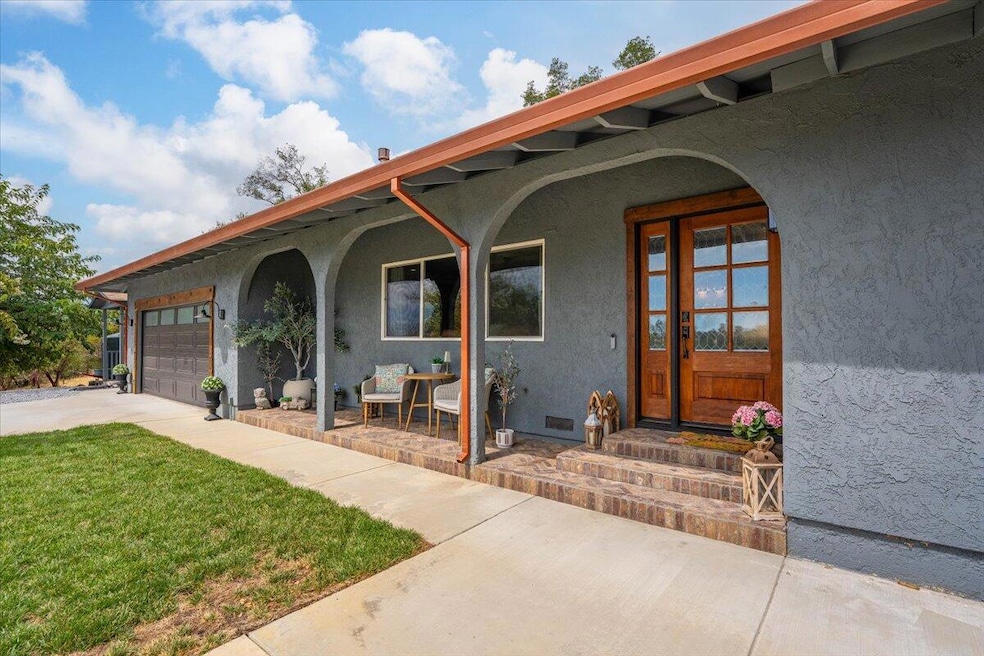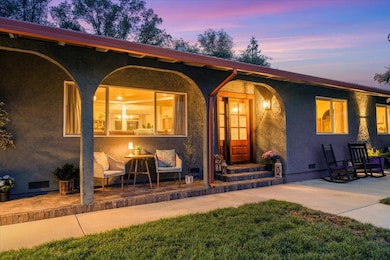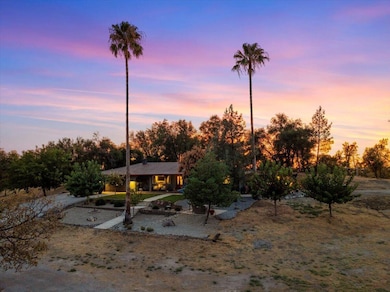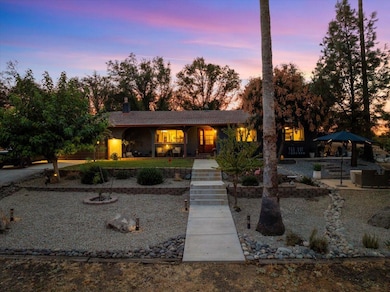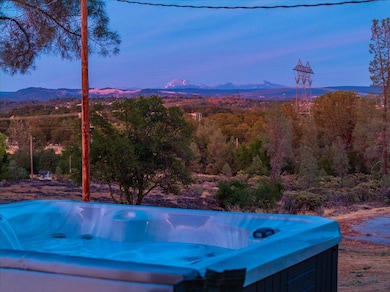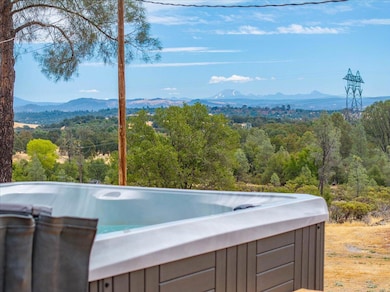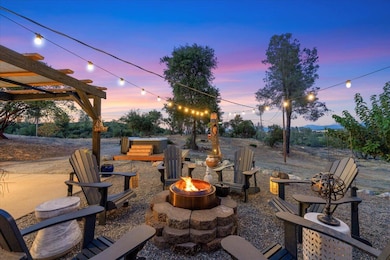24904 Whitmore Rd Millville, CA 96062
Estimated payment $3,259/month
Highlights
- Parking available for a boat
- 9 Acre Lot
- Spanish Architecture
- Foothill High School Rated A-
- Mountain View
- Solid Surface Countertops
About This Home
Possibility to assume current loan. Enjoy breathtaking views of Mt. Lassen in this beautifully updated and well cared for 3 bedroom 2 bathroom home. With all new carpet in the bedrooms, freshly painted interior and exterior, this home is ready for new owners. Outside you'll find all new landscaping, including a concrete pad, steps and sidewalks. New pergola, rock fire pit, deck for the jacuzzi, and more! Inside you can see the custom wine bar, new electric fireplace, new light fixtures through out and more. This 9 acre property offers functionality, comfort, and style. Don't miss this incredible opportunity. More upgrades include: Exterior: -New steel flag pole, concreted in. -Pump house painted and new door added -New circle driveway and parking pad -Painted car port -New chicken coop -New sod, irrigation & drip system -Well has new pump, new pipe -Updated plumbing -New water storage tank -Front porch resurfaced with brick -New steel address sign -New garage door -New exterior lights Interior: -New laundry room door -New wood front door -New recessed lighting in kitchen, hallway, living room and bar area -New cabinets and bead board in laundry room -New board and batten, cabinets, tile in bar area -New tile, vanity, and shelving in guest bathroom -All new appliances -Installed feature wall and painted fireplace in living room -New tongue and groove in hallway
Home Details
Home Type
- Single Family
Year Built
- Built in 1977
Lot Details
- 9 Acre Lot
Home Design
- Spanish Architecture
- Ranch Property
- Raised Foundation
- Stucco
Interior Spaces
- 1,850 Sq Ft Home
- 1-Story Property
- Recessed Lighting
- Fireplace
- Mountain Views
Kitchen
- Breakfast Bar
- Recirculated Exhaust Fan
- Solid Surface Countertops
Bedrooms and Bathrooms
- 3 Bedrooms
- 2 Full Bathrooms
- Soaking Tub
Laundry
- Laundry Room
- Washer and Dryer Hookup
Parking
- Off-Street Parking
- Parking available for a boat
Utilities
- Whole House Fan
- Forced Air Heating and Cooling System
- Well
- High Speed Internet
Community Details
- No Home Owners Association
Listing and Financial Details
- Assessor Parcel Number 093-040-008-000
Map
Home Values in the Area
Average Home Value in this Area
Tax History
| Year | Tax Paid | Tax Assessment Tax Assessment Total Assessment is a certain percentage of the fair market value that is determined by local assessors to be the total taxable value of land and additions on the property. | Land | Improvement |
|---|---|---|---|---|
| 2025 | $5,024 | $493,460 | $127,344 | $366,116 |
| 2024 | $4,948 | $483,786 | $124,848 | $358,938 |
| 2023 | $4,948 | $474,300 | $122,400 | $351,900 |
| 2022 | $1,681 | $163,456 | $33,006 | $130,450 |
| 2021 | $1,645 | $160,252 | $32,359 | $127,893 |
| 2020 | $1,647 | $158,610 | $32,028 | $126,582 |
| 2019 | $1,603 | $155,500 | $31,400 | $124,100 |
| 2018 | $1,585 | $152,452 | $30,785 | $121,667 |
| 2017 | $1,566 | $149,464 | $30,182 | $119,282 |
| 2016 | $1,478 | $146,535 | $29,591 | $116,944 |
| 2015 | $1,455 | $144,335 | $29,147 | $115,188 |
| 2014 | $1,436 | $141,509 | $28,577 | $112,932 |
Property History
| Date | Event | Price | List to Sale | Price per Sq Ft | Prior Sale |
|---|---|---|---|---|---|
| 11/15/2025 11/15/25 | For Sale | $539,999 | +16.1% | $292 / Sq Ft | |
| 03/15/2022 03/15/22 | Sold | $465,000 | -1.1% | $254 / Sq Ft | View Prior Sale |
| 01/24/2022 01/24/22 | Pending | -- | -- | -- | |
| 01/18/2022 01/18/22 | For Sale | $470,000 | -- | $257 / Sq Ft |
Purchase History
| Date | Type | Sale Price | Title Company |
|---|---|---|---|
| Deed | -- | Fidelity National Title | |
| Grant Deed | $465,000 | Fidelity National Title | |
| Interfamily Deed Transfer | -- | None Available |
Mortgage History
| Date | Status | Loan Amount | Loan Type |
|---|---|---|---|
| Open | $441,750 | New Conventional | |
| Closed | $441,750 | New Conventional |
Source: Shasta Association of REALTORS®
MLS Number: 25-5112
APN: 093-040-008-000
- 8504 Oak Terrace Ln
- 24326 State Highway 44
- 10190 Oak Run Rd
- 10769 Oak Run Rd
- 0 Oak Run Rd Unit 25-3505
- 23523 Millville Way
- 0 Oak Run Rd Unit 23-4932
- 00000 California 44
- 7576 Bear Creek Way
- NSA Antler Rd
- 0 Ca-44 Unit 25-717
- 0 Antler Rd
- 0 California 44
- 22672 Knollwood Dr
- 0 Winoxy 093-130-039-000 Ln
- 9422 Silver Bridge Rd
- 7590 Hopeful Place
- 093140028 W Hwy 44 - West Bound Side Hwy
- 10257 Swede Creek Rd
- 0 Lilla Ln Unit 23-2184
- 2684 Wilson Ave
- 1917 Trumpet Dr
- 2553 Candlewood Dr
- 30374 Withrow Rd
- 1258 Mistletoe Ln
- 1258 Mistletoe Ln
- 1258 Mistletoe Ln
- 1201 Echo Rd
- 1221 E Cypress Ave Unit 48
- 1470 Setter Dr
- 3700 Churn Creek Rd
- 910 Canby Rd
- 1230 Canby Rd
- 590 Dee Ct
- 2070 Bechelli Ln Unit 22
- 466 Woodcliff Dr Unit House
- 500 Hilltop Dr
- 540 South St
- 2678 Queens Way
- 2551 S Waverly Ave
