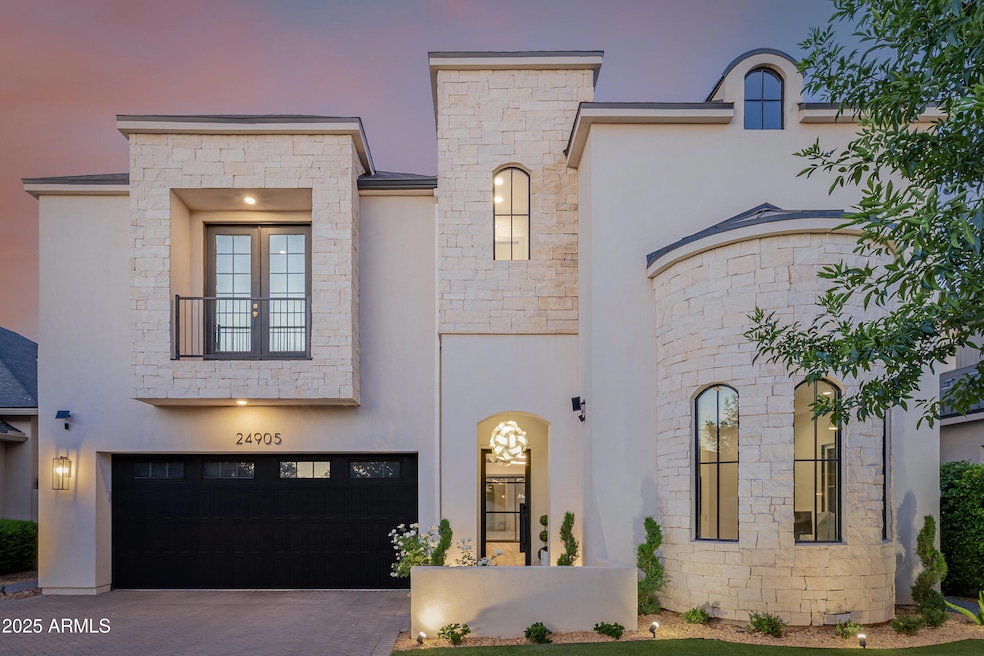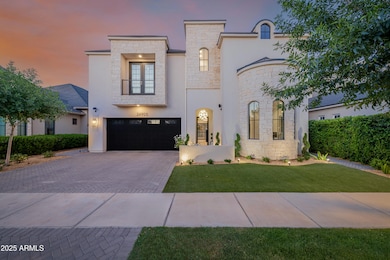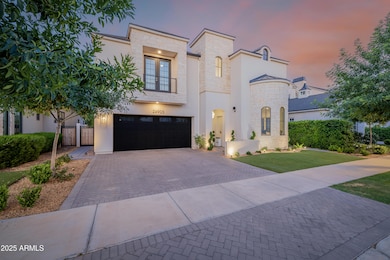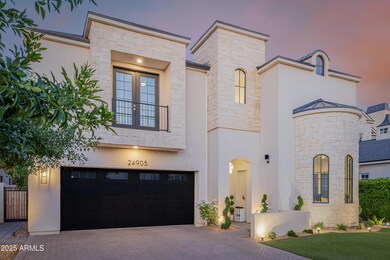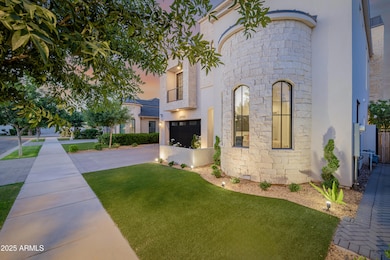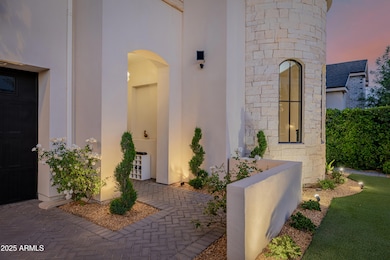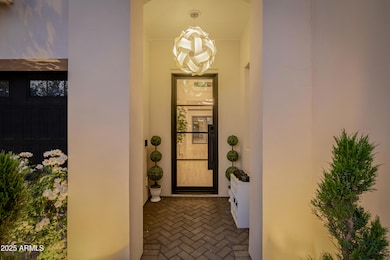
24905 S 206th Place Queen Creek, AZ 85142
Estimated payment $7,405/month
Highlights
- Gated Community
- Mountain View
- Contemporary Architecture
- Queen Creek Elementary School Rated A-
- Community Lake
- Wood Flooring
About This Home
Your Dream Home Awaits in Prestigious Pecan Lake! Welcome to one of Queen Creek's most coveted gated lake communities, featuring just 29 exquisite semi-custom residences. This stunning 4-bedroom, 4-bathroom estate offers the perfect blend of luxury, comfort, and timeless design, crafted for both everyday living and impressive entertaining. From the moment you arrive, the curb appeal is undeniable. Stone accents, a paver driveway, manicured landscaping with synthetic turf, and an elegant custom glass entry all set the tone for what's inside. The oversized two-car garage is a showstopper, complete with marble inspired epoxy flooring, custom cabinetry, and ambient honeycomb LED lighting. Step inside to a light-filled interior where high ceilings, extensive millwork, crown molding, and thoughtfully curated finishes create an atmosphere of refined elegance. Wired for a Control4 Smart Home System that seamlessly integrates lighting, audio, and more, putting advanced home automation at your fingertips. The expansive living area features a cozy fireplace and multi-sliding glass doors, inviting seamless indoor-outdoor flow for year-round enjoyment.The gourmet kitchen is a chef's dream, anchored by a massive 7.5 x 9 ft island with 3" granite countertops and bar seating. Outfitted with top-of-the-line appliances, including a 48" Wolf range with griddle and 30" Sub-Zero refrigerator and freezer, the kitchen also boasts a full-height subway tile backsplash, wood plank ceiling, and a spacious walk-in pantry, all surrounded by crisp white shaker cabinetry.Enjoy formal gatherings in the sophisticated dining room or relax in the flexible upstairs loft, perfect for a home office, movie room, or play area. Every bedroom is a private suite with walk-in closets and en-suite bathrooms. One of the rooms features French doors that open to a private balcony. The luxurious owner's suite includes an oversized walk-in shower with multiple body sprays, a soaking tub, dual vanities, and a walk-in closet that truly delivers.Additional highlights include designer lighting, energy-efficient Windsor windows, two Trane AC units, and a downstairs guest suite with a bay window, ideal for visitors or multigenerational living. The laundry room is equally upscale with a utility sink, quartz countertops, and custom gray shaker cabinetry.Step outside to a beautifully finished backyard featuring a covered patio, lush artificial turf, well-laid travertine pavers, and an ideal setup for relaxing or entertaining around a cozy fire pit. Nestled in a tranquil gated community, you're just a short walk from the shimmering lake and the popular Pecan Lake Entertainment District, where dining, drinks, and fun are always close by. This incredible home also puts you minutes from the Queen Creek Marketplace, parks, and top-rated schools. Truly a rare find in one of the area's most sought-after neighborhoods.
Home Details
Home Type
- Single Family
Est. Annual Taxes
- $3,793
Year Built
- Built in 2021
Lot Details
- 6,160 Sq Ft Lot
- Block Wall Fence
- Artificial Turf
- Front and Back Yard Sprinklers
HOA Fees
- $190 Monthly HOA Fees
Parking
- 2 Car Direct Access Garage
- Garage Door Opener
Home Design
- Contemporary Architecture
- Wood Frame Construction
- Spray Foam Insulation
- Tile Roof
- Stone Exterior Construction
- Stucco
Interior Spaces
- 3,861 Sq Ft Home
- 2-Story Property
- Ceiling height of 9 feet or more
- Double Pane Windows
- Living Room with Fireplace
- Mountain Views
- Smart Home
- Washer and Dryer Hookup
Kitchen
- Breakfast Bar
- Built-In Microwave
- Kitchen Island
Flooring
- Wood
- Tile
Bedrooms and Bathrooms
- 4 Bedrooms
- Primary Bathroom is a Full Bathroom
- 4 Bathrooms
- Dual Vanity Sinks in Primary Bathroom
- Bathtub With Separate Shower Stall
Outdoor Features
- Balcony
- Covered patio or porch
- Fire Pit
Schools
- Queen Creek Elementary School
- Queen Creek Junior High School
- Crismon High School
Utilities
- Central Air
- Heating System Uses Natural Gas
- Tankless Water Heater
- High Speed Internet
- Cable TV Available
Listing and Financial Details
- Tax Lot 43
- Assessor Parcel Number 314-01-629
Community Details
Overview
- Association fees include ground maintenance, street maintenance, front yard maint
- Gud Community Mngmen Association, Phone Number (480) 635-1133
- Built by Luxe Homes of Arizona
- Replat Of Pecan Lake Subdivision
- Community Lake
Recreation
- Bike Trail
Security
- Gated Community
Map
Home Values in the Area
Average Home Value in this Area
Tax History
| Year | Tax Paid | Tax Assessment Tax Assessment Total Assessment is a certain percentage of the fair market value that is determined by local assessors to be the total taxable value of land and additions on the property. | Land | Improvement |
|---|---|---|---|---|
| 2025 | $3,793 | $29,976 | -- | -- |
| 2024 | $2,926 | $28,549 | -- | -- |
| 2023 | $2,926 | $68,110 | $13,620 | $54,490 |
| 2022 | $2,834 | $38,080 | $7,610 | $30,470 |
Property History
| Date | Event | Price | Change | Sq Ft Price |
|---|---|---|---|---|
| 05/28/2025 05/28/25 | For Sale | $1,299,999 | +20.9% | $337 / Sq Ft |
| 09/26/2022 09/26/22 | Sold | $1,075,000 | -4.4% | $278 / Sq Ft |
| 06/27/2022 06/27/22 | For Sale | $1,125,000 | -- | $291 / Sq Ft |
Purchase History
| Date | Type | Sale Price | Title Company |
|---|---|---|---|
| Warranty Deed | $1,075,000 | Wfg National Title Insurance C | |
| Warranty Deed | $761,629 | Clear Title Agency Of Az | |
| Warranty Deed | -- | Clear Title Agency Of Az |
Mortgage History
| Date | Status | Loan Amount | Loan Type |
|---|---|---|---|
| Open | $1,075,000 | VA | |
| Previous Owner | $548,250 | Purchase Money Mortgage | |
| Previous Owner | $467,950 | Small Business Administration |
Similar Homes in Queen Creek, AZ
Source: Arizona Regional Multiple Listing Service (ARMLS)
MLS Number: 6872257
APN: 314-01-629
- 20628 E Natalie Way
- 20649 E Vallejo Ct
- 20656 E Marsh Rd
- 20698 E Marsh Rd
- 20644 E Sunrise Ct
- 20756 E Indiana Ave
- 20475 E Indiana Ave
- 25454 S 204th Way
- 20647 E Pummelos Rd
- 20668 E Sunset Dr
- 20689 E Pummelos Rd
- 20690 E Sunset Dr
- 20445 E Sunset Ct
- 24350 S 208th Place
- 20405 E Sunset Ct
- 20838 Vía de Arboles
- 20811 E Excelsior Ave
- 20289 E Sunset Ct
- 21030 E Misty Ln
- 20916 Vía de Arboles
