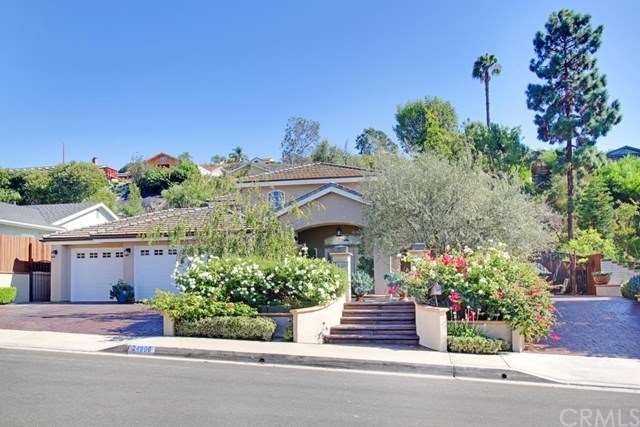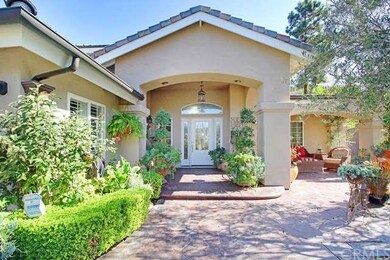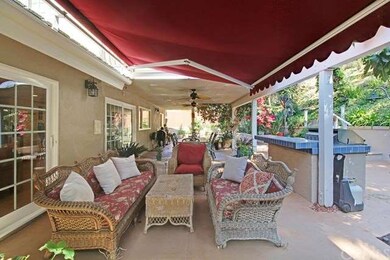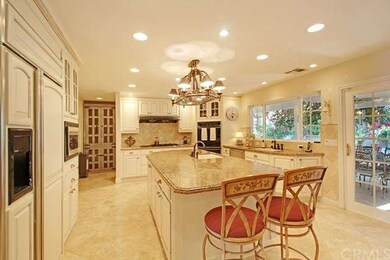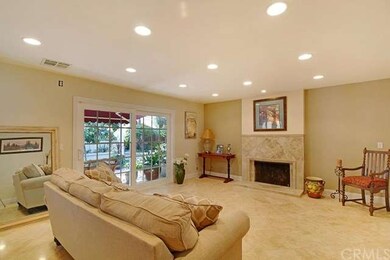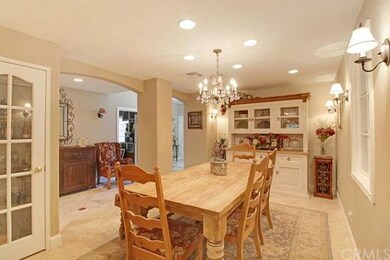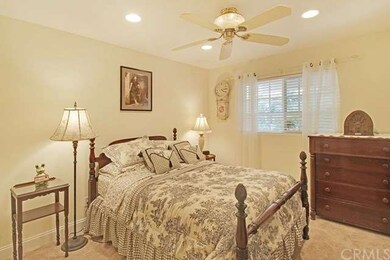
24906 La Plata Dr Laguna Niguel, CA 92677
Highlights
- RV Access or Parking
- Primary Bedroom Suite
- View of Trees or Woods
- Hidden Hills Elementary Rated A-
- Ocean Side of Freeway
- Updated Kitchen
About This Home
As of September 2019Elegantly inspired Garden home sits on a 10,454 sqft lot w/lush landscaping. Original owners completely remodeled in 2004 adding a 2nd story, 3 car garage, additional side driveway w/RV or Boat parking + 2 parking spaces, whole house LifeSource water purification system, spacious Great Room w/custom tiled FP, dream kitchen w/granite counters, 4X9 island, refinished cabinets in Creme with Brown Glaze w/copper hardware & Venetian Bronze fixtures, double 36" ovens, Finished built in refrigerator & walk in pantry. Elegant dining room w/custom chandelier, built in cabinet, upgraded bathrooms w/unique sinks and hardware, 11X13 laundry room w/sink, cabinets & project island. Custom travertine tile downstairs & new carpet upstairs. New windows, doors, electrical, plumbing, 2 A/C units, NuTone Intercom System/Speaker system, custom/recessed lighting, ceiling fans, French Doors & so much more! Great curb appeal enhanced w/large courtyard & covered veranda, outdoor ceiling fans, 2 water fountains, beveled glass door entry, covered patio in backyard, built in BBQ, extended deck on upper level enclosed w/hand forged iron and 3 new awnings. Enjoy fruit from the fig, apple, orange and mandarin orange trees! NO HOA or MELLO ROOS tax. Close to Beaches/shopping/schools.
Last Agent to Sell the Property
Patti Eubanks
HomeSmart, Evergreen Realty License #01280481 Listed on: 11/18/2015

Co-Listed By
Guadalupe Baker
HomeSmart, Evergreen Realty License #01456687
Home Details
Home Type
- Single Family
Est. Annual Taxes
- $11,283
Year Built
- Built in 1970 | Remodeled
Lot Details
- 10,608 Sq Ft Lot
- Wood Fence
- Chain Link Fence
- Stucco Fence
- Landscaped
- Paved or Partially Paved Lot
- Front and Back Yard Sprinklers
- Lawn
- Garden
- Back and Front Yard
- On-Hand Building Permits
Parking
- 3 Car Direct Access Garage
- Parking Storage or Cabinetry
- Parking Available
- Front Facing Garage
- Two Garage Doors
- Garage Door Opener
- Driveway
- RV Access or Parking
Property Views
- Woods
- Hills
- Courtyard
Home Design
- Mediterranean Architecture
- Turnkey
- Additions or Alterations
- Flat Tile Roof
- Seismic Tie Down
- Copper Plumbing
- Quake Bracing
- Stucco
Interior Spaces
- 2,722 Sq Ft Home
- 2-Story Property
- Open Floorplan
- Wired For Data
- Built-In Features
- Cathedral Ceiling
- Ceiling Fan
- Recessed Lighting
- Gas Fireplace
- Double Pane Windows
- Awning
- Custom Window Coverings
- Window Screens
- French Doors
- Sliding Doors
- Formal Entry
- Great Room with Fireplace
- Family Room Off Kitchen
- Dining Room
- Home Office
- Pull Down Stairs to Attic
Kitchen
- Updated Kitchen
- Open to Family Room
- Breakfast Bar
- Walk-In Pantry
- Double Oven
- Gas Oven
- Built-In Range
- Indoor Grill
- Range Hood
- Microwave
- Ice Maker
- Dishwasher
- Kitchen Island
- Granite Countertops
- Disposal
Flooring
- Carpet
- Stone
Bedrooms and Bathrooms
- 5 Bedrooms
- Retreat
- Main Floor Bedroom
- Primary Bedroom Suite
Laundry
- Laundry Room
- Gas And Electric Dryer Hookup
Home Security
- Security Lights
- Intercom
- Alarm System
- Carbon Monoxide Detectors
- Fire and Smoke Detector
Outdoor Features
- Ocean Side of Freeway
- Balcony
- Deck
- Enclosed patio or porch
- Exterior Lighting
- Shed
- Outdoor Grill
- Rain Gutters
Location
- Property is near a park
Utilities
- Two cooling system units
- Forced Air Heating and Cooling System
- Vented Exhaust Fan
- 220 Volts in Garage
- Hot Water Circulator
- Gas Water Heater
- Water Purifier
- Cable TV Available
Community Details
- No Home Owners Association
Listing and Financial Details
- Tax Lot 75
- Tax Tract Number 4909
- Assessor Parcel Number 65313302
Ownership History
Purchase Details
Home Financials for this Owner
Home Financials are based on the most recent Mortgage that was taken out on this home.Purchase Details
Home Financials for this Owner
Home Financials are based on the most recent Mortgage that was taken out on this home.Similar Home in Laguna Niguel, CA
Home Values in the Area
Average Home Value in this Area
Purchase History
| Date | Type | Sale Price | Title Company |
|---|---|---|---|
| Grant Deed | $1,045,000 | Ticor Ttl Orange Cnty Branch | |
| Grant Deed | $1,075,000 | Title 365 |
Mortgage History
| Date | Status | Loan Amount | Loan Type |
|---|---|---|---|
| Open | $605,000 | New Conventional | |
| Previous Owner | $400,000 | New Conventional | |
| Previous Owner | $860,000 | Stand Alone Refi Refinance Of Original Loan | |
| Previous Owner | $833,000 | Stand Alone First | |
| Previous Owner | $50,000 | Credit Line Revolving | |
| Previous Owner | $675,000 | Negative Amortization | |
| Previous Owner | $563,000 | Unknown | |
| Previous Owner | $15,000 | Credit Line Revolving | |
| Previous Owner | $50,000 | Credit Line Revolving | |
| Previous Owner | $474,000 | Unknown | |
| Previous Owner | $100,000 | Stand Alone Second | |
| Previous Owner | $80,000 | Stand Alone Second | |
| Previous Owner | $275,000 | Unknown | |
| Previous Owner | $217,000 | Unknown | |
| Previous Owner | $44,000 | Credit Line Revolving | |
| Previous Owner | $24,000 | Credit Line Revolving | |
| Previous Owner | $47,000 | Credit Line Revolving |
Property History
| Date | Event | Price | Change | Sq Ft Price |
|---|---|---|---|---|
| 09/30/2019 09/30/19 | Sold | $1,045,000 | -5.0% | $384 / Sq Ft |
| 08/20/2019 08/20/19 | Pending | -- | -- | -- |
| 06/04/2019 06/04/19 | Price Changed | $1,100,000 | -7.9% | $404 / Sq Ft |
| 04/24/2019 04/24/19 | For Sale | $1,195,000 | +11.2% | $439 / Sq Ft |
| 04/08/2016 04/08/16 | Sold | $1,075,000 | 0.0% | $395 / Sq Ft |
| 02/08/2016 02/08/16 | Pending | -- | -- | -- |
| 11/18/2015 11/18/15 | For Sale | $1,075,000 | -- | $395 / Sq Ft |
Tax History Compared to Growth
Tax History
| Year | Tax Paid | Tax Assessment Tax Assessment Total Assessment is a certain percentage of the fair market value that is determined by local assessors to be the total taxable value of land and additions on the property. | Land | Improvement |
|---|---|---|---|---|
| 2024 | $11,283 | $1,120,449 | $790,110 | $330,339 |
| 2023 | $11,043 | $1,098,480 | $774,618 | $323,862 |
| 2022 | $10,831 | $1,076,942 | $759,430 | $317,512 |
| 2021 | $10,621 | $1,055,826 | $744,539 | $311,287 |
| 2020 | $10,515 | $1,045,000 | $736,904 | $308,096 |
| 2019 | $11,553 | $1,140,798 | $843,767 | $297,031 |
| 2018 | $11,331 | $1,118,430 | $827,223 | $291,207 |
| 2017 | $11,110 | $1,096,500 | $811,002 | $285,498 |
| 2016 | $2,837 | $285,475 | $48,818 | $236,657 |
| 2015 | $2,793 | $281,187 | $48,084 | $233,103 |
| 2014 | $2,737 | $275,679 | $47,142 | $228,537 |
Agents Affiliated with this Home
-
Arne DeWitt

Seller's Agent in 2019
Arne DeWitt
RE/MAX
(949) 285-1400
50 Total Sales
-
Kristina Bindi

Buyer's Agent in 2019
Kristina Bindi
Keller Williams Realty
(949) 351-3924
79 Total Sales
-

Seller's Agent in 2016
Patti Eubanks
HomeSmart, Evergreen Realty
(949) 290-3346
-
G
Seller Co-Listing Agent in 2016
Guadalupe Baker
HomeSmart, Evergreen Realty
-
FERIE BAILEY
F
Buyer's Agent in 2016
FERIE BAILEY
First Team Real Estate
(949) 683-4957
11 Total Sales
Map
Source: California Regional Multiple Listing Service (CRMLS)
MLS Number: OC15248989
APN: 653-133-02
- 29461 Via Valverde
- 24882 Oxford Dr
- 15 Vittoria St
- 29521 Via San Sebastian
- 24822 Cutter
- 29272 Via San Sebastian
- 29901 Weatherwood
- 29 Villamoura
- 24532 Kings View
- 29181 Via San Sebastian
- 29951 Morongo Place
- 24391 Rue de Gauguin
- 24411 Kings View
- 24651 Royale Ridge
- 24336 Hillview Dr
- 4 Bastia
- 41 Baroness Ln
- 24335 Rue de Gauguin
- 85 Chandon
- 24877 Nueva Vista Dr Unit 23
