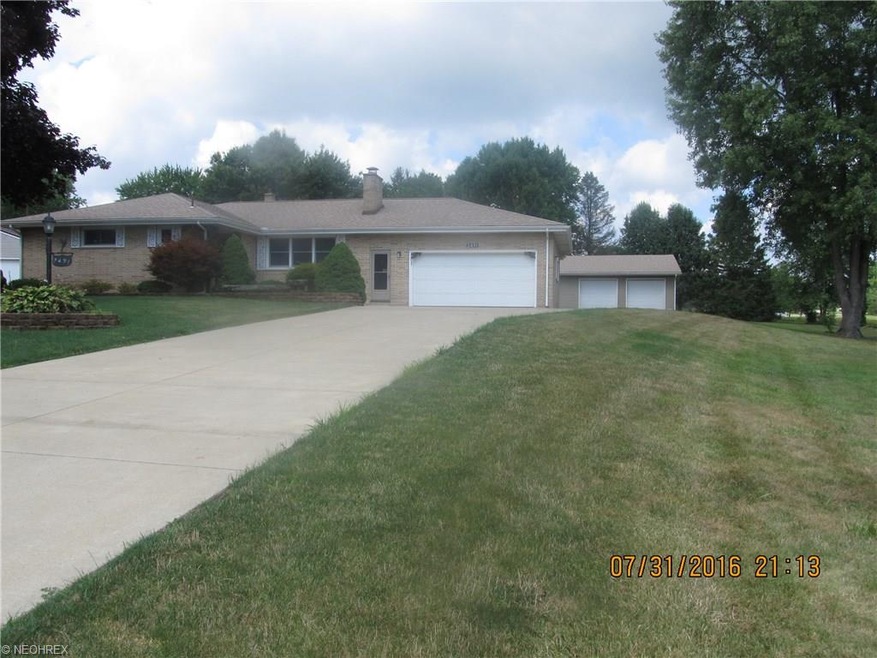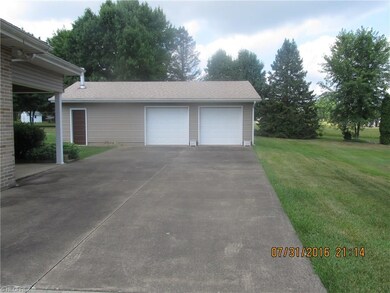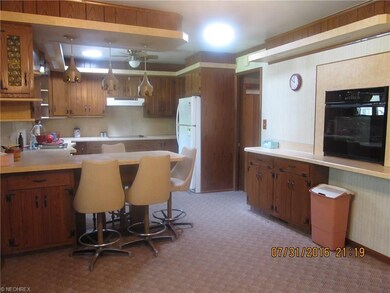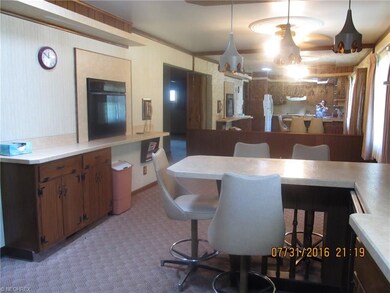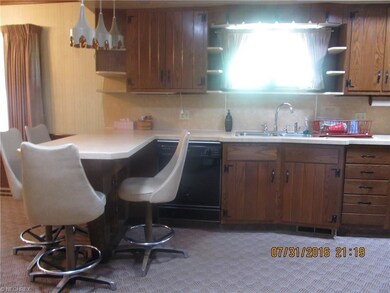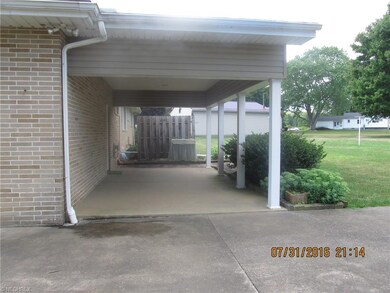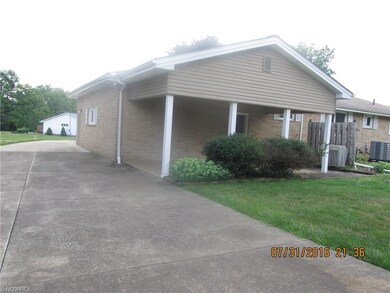
2491 Andrews Dr NE Warren, OH 44481
Estimated Value: $294,000 - $351,000
Highlights
- 1 Fireplace
- 5 Car Garage
- Patio
- Lakeview Middle School Rated A-
- Porch
- Forced Air Heating and Cooling System
About This Home
As of October 2016This is a one owner wonder-they sure do not build them with craftsmanship like this anymore. All the major things are updated for the new owner: Within the last 5-7 years there is a newer roof, furnace, AC, hot water tank, Anderson windows, recessed solar tube lighting in kitchen, and all newer appliances will stay. The first floor offers 3 large bedrooms & main bath with double sink. The master bed has a 1/2 bath. All carpet has hardwood flooring underneath except for the large 25x12 eat in kitchen. Kitchen has custom cabinetry. The basement boasts a built in wet bar, family room with fireplace, movie screen, and solid oak hand built entertainment center. There is plenty of storage space & the closet space is unbelievable, the hallways are extra wide. There is a 2 car attached garage & an additional 3 car garage in the back that is heated with a ventilation fan & driveway access. The electric panels in home and garage were just updated July 2016. There is a double cement driveway that was just redone 5 years ago. The back patio is covered & has a built in gas grill. All of this situated in 3/4 acre lot with city water & sewer. This home is located in a USDA eligible area and has been meticulously cared for.
Last Listed By
Berkshire Hathaway HomeServices Stouffer Realty License #2003000659 Listed on: 08/01/2016

Home Details
Home Type
- Single Family
Est. Annual Taxes
- $3,001
Year Built
- Built in 1966
Lot Details
- 0.76 Acre Lot
- Lot Dimensions are 110x300
Home Design
- Brick Exterior Construction
- Asphalt Roof
- Vinyl Construction Material
Interior Spaces
- 3,546 Sq Ft Home
- 1-Story Property
- 1 Fireplace
- Partially Finished Basement
- Basement Fills Entire Space Under The House
Kitchen
- Built-In Oven
- Range
- Dishwasher
Bedrooms and Bathrooms
- 3 Bedrooms
Laundry
- Dryer
- Washer
Parking
- 5 Car Garage
- Heated Garage
- Garage Drain
- Garage Door Opener
Outdoor Features
- Patio
- Porch
Utilities
- Forced Air Heating and Cooling System
- Heating System Uses Gas
Community Details
- Miller Yount 01 Community
Listing and Financial Details
- Assessor Parcel Number 31-030795
Ownership History
Purchase Details
Purchase Details
Home Financials for this Owner
Home Financials are based on the most recent Mortgage that was taken out on this home.Purchase Details
Similar Homes in Warren, OH
Home Values in the Area
Average Home Value in this Area
Purchase History
| Date | Buyer | Sale Price | Title Company |
|---|---|---|---|
| Musial Andrew J | -- | None Listed On Document | |
| Musial Andrew J | $155,000 | None Available | |
| August August A | -- | -- |
Mortgage History
| Date | Status | Borrower | Loan Amount |
|---|---|---|---|
| Previous Owner | Musial Andrew J | $75,000 | |
| Previous Owner | Musial Andrew J | $25,000 | |
| Previous Owner | Musial Andrew J | $124,000 |
Property History
| Date | Event | Price | Change | Sq Ft Price |
|---|---|---|---|---|
| 10/12/2016 10/12/16 | Sold | $155,000 | -13.8% | $44 / Sq Ft |
| 09/20/2016 09/20/16 | Pending | -- | -- | -- |
| 08/01/2016 08/01/16 | For Sale | $179,900 | -- | $51 / Sq Ft |
Tax History Compared to Growth
Tax History
| Year | Tax Paid | Tax Assessment Tax Assessment Total Assessment is a certain percentage of the fair market value that is determined by local assessors to be the total taxable value of land and additions on the property. | Land | Improvement |
|---|---|---|---|---|
| 2024 | $4,900 | $99,340 | $10,190 | $89,150 |
| 2023 | $4,900 | $99,340 | $10,190 | $89,150 |
| 2022 | $3,337 | $59,230 | $9,210 | $50,020 |
| 2021 | $3,349 | $59,230 | $9,210 | $50,020 |
| 2020 | $3,369 | $59,230 | $9,210 | $50,020 |
| 2019 | $3,113 | $52,720 | $9,210 | $43,510 |
| 2018 | $3,128 | $52,720 | $9,210 | $43,510 |
| 2017 | $3,121 | $52,720 | $9,210 | $43,510 |
| 2016 | $2,458 | $48,900 | $8,750 | $40,150 |
| 2015 | $2,465 | $48,900 | $8,750 | $40,150 |
| 2014 | $2,264 | $48,900 | $8,750 | $40,150 |
| 2013 | $2,307 | $48,900 | $8,750 | $40,150 |
Agents Affiliated with this Home
-
Nikki Sullivan

Seller's Agent in 2016
Nikki Sullivan
BHHS Northwood
(330) 509-3917
206 Total Sales
-
Jayne Gregory

Buyer's Agent in 2016
Jayne Gregory
Brokers Realty Group
(330) 219-5890
74 Total Sales
Map
Source: MLS Now
MLS Number: 3832384
APN: 31-030795
- 1101 Johnson Plank Rd NE
- 2330 Wilshire Dr
- 2727 Warren Meadville Rd
- 3494 Ivy Hill Cir Unit D
- 3479 Ivy Hill Cir Unit B
- 3477 Ivy Hill Cir
- 3062 Ivy Hill Cir Unit C
- 3092 Ivy Hill Cir Unit D
- 3406 Ivy Hill Cir Unit B
- 3204 Deer Trail Unit A
- 3275 Woodland Trail Unit C
- 3140 Hoagland Blackstub Rd
- 0 Summerfield Ln NE
- 2761 Timberline Dr
- 0 Durst Dr
- 2540 N River Rd NE Unit C12
- 2960 N River Rd NE Unit D18
- 3799 Larchmont Ave NE
- 2254 N River Rd
- 3000 N River Rd NE Unit F17
- 2491 Andrews Dr NE
- 2487 Andrews Dr NE
- 2493 Andrews Dr NE
- 3845 Andrews Dr NE
- 1199 Janet Dr NE
- 2490 Andrews Dr NE
- 2501 Andrews Dr NE
- 2506 Bazetta Rd NE
- 2516 Bazetta Rd NE
- 2498 Hoagland Blackstub
- 2506 Hoagland Blackstub Rd NE
- 2468 Andrews Dr NE
- 2488 Bazetta Rd NE
- 2516 Hoagland Blackstub Rd
- 1200 Janet Dr NE
- 2460 Andrews Dr NE
- 1000 Janet Dr NE
- 2451 Andrews Dr NE
- 2454 Bazetta Rd NE
- 2503 Bazetta Rd NE
