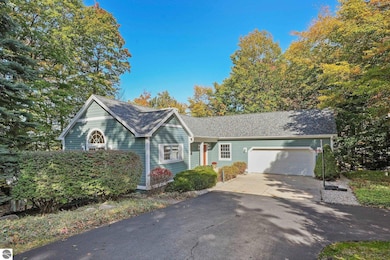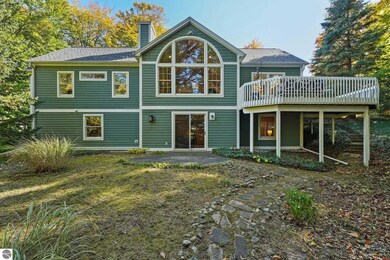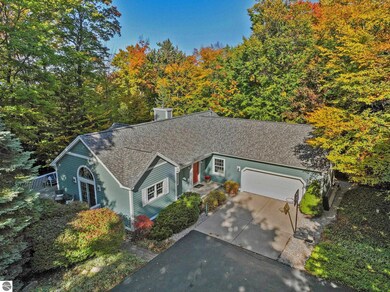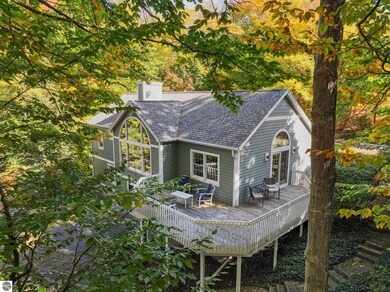
2491 Harbor Reach Dr Traverse City, MI 49686
Old Mission Peninsula NeighborhoodHighlights
- Deeded Waterfront Access Rights
- 194 Feet of Waterfront
- Lake Privileges
- Central High School Rated A-
- Sandy Beach
- Deck
About This Home
As of December 2024Gorgeous Old Mission Peninsula home with 194 feet of shared West Bay Frontage. Contemporary home design features seasonal Bay Views and an abundance of natural lighting throughout, lovely main floor living room with cathedral ceilings with n/g fireplace, built-ins. Island kitchen design with granite c/tops, pantry, stainless appliances and wood floors that flow into open dining area with slider to wrap around deck. Spacious primary suite, with walk-in closet, private bath with walk-in shower and jet tub. Main floor living conveniences include laundry, half bath and dedicated office/ 2nd bedroom. Finished walk-out lower level with family room, full bath, 2 additional bedrooms and 5th non-conforming bedroom. 2 car attached garage, central a/c, beautifully landscaped yard. Located on a quiet cul-de-sac in Harbor Reach subdivision. Great location to trails that lead to pickle ball courts, boat launch, cafe, restaurants. Near Bowers Harbor Park, Boathouse, Jolly Pumpkin, Peninsula market and OMP elementary school.
Last Agent to Sell the Property
REO-TCRandolph-233022 License #6501290614 Listed on: 10/22/2024

Home Details
Home Type
- Single Family
Est. Annual Taxes
- $7,643
Year Built
- Built in 1996
Lot Details
- 0.84 Acre Lot
- Lot Dimensions are 90x206x113x200x146
- 194 Feet of Waterfront
- Sandy Beach
- Cul-De-Sac
- Landscaped
- Level Lot
- Sprinkler System
- Wooded Lot
- The community has rules related to zoning restrictions
HOA Fees
- $17 Monthly HOA Fees
Home Design
- Contemporary Architecture
- Ranch Style House
- Block Foundation
- Frame Construction
- Asphalt Roof
- Wood Siding
Interior Spaces
- 2,950 Sq Ft Home
- Bookcases
- Cathedral Ceiling
- Ceiling Fan
- Gas Fireplace
- Mud Room
- Entrance Foyer
- Water Views
Kitchen
- Oven or Range
- Stove
- Microwave
- Dishwasher
- Kitchen Island
- Granite Countertops
- Disposal
Bedrooms and Bathrooms
- 4 Bedrooms
- Walk-In Closet
- Granite Bathroom Countertops
- Jetted Tub in Primary Bathroom
Laundry
- Dryer
- Washer
Basement
- Walk-Out Basement
- Basement Fills Entire Space Under The House
- Crawl Space
- Basement Windows
Parking
- 2 Car Attached Garage
- Garage Door Opener
- Private Driveway
Outdoor Features
- Deeded Waterfront Access Rights
- Property is near a lake
- Lake Privileges
- Deck
- Patio
Location
- Property is near a Great Lake
Utilities
- Forced Air Heating and Cooling System
- Humidifier
- Well
- Water Softener is Owned
- Cable TV Available
Community Details
Overview
- Harbor Reach Community
Amenities
- Common Area
Recreation
- Water Sports
Ownership History
Purchase Details
Home Financials for this Owner
Home Financials are based on the most recent Mortgage that was taken out on this home.Purchase Details
Similar Homes in Traverse City, MI
Home Values in the Area
Average Home Value in this Area
Purchase History
| Date | Type | Sale Price | Title Company |
|---|---|---|---|
| Warranty Deed | $735,000 | -- | |
| Deed | $64,500 | -- |
Property History
| Date | Event | Price | Change | Sq Ft Price |
|---|---|---|---|---|
| 12/02/2024 12/02/24 | Sold | $735,000 | 0.0% | $249 / Sq Ft |
| 10/22/2024 10/22/24 | For Sale | $735,000 | +12.2% | $249 / Sq Ft |
| 11/30/2021 11/30/21 | Sold | $655,000 | -3.0% | $242 / Sq Ft |
| 10/12/2021 10/12/21 | Price Changed | $675,000 | -2.9% | $249 / Sq Ft |
| 09/24/2021 09/24/21 | Price Changed | $695,000 | -3.5% | $257 / Sq Ft |
| 09/15/2021 09/15/21 | Price Changed | $720,000 | -3.4% | $266 / Sq Ft |
| 09/03/2021 09/03/21 | For Sale | $745,000 | -- | $275 / Sq Ft |
Tax History Compared to Growth
Tax History
| Year | Tax Paid | Tax Assessment Tax Assessment Total Assessment is a certain percentage of the fair market value that is determined by local assessors to be the total taxable value of land and additions on the property. | Land | Improvement |
|---|---|---|---|---|
| 2025 | $7,643 | $382,600 | $0 | $0 |
| 2024 | $5,028 | $345,300 | $0 | $0 |
| 2023 | $4,811 | $196,300 | $0 | $0 |
| 2022 | $7,300 | $263,900 | $0 | $0 |
| 2021 | $4,134 | $196,300 | $0 | $0 |
| 2020 | $4,092 | $184,500 | $0 | $0 |
| 2019 | $4,114 | $184,200 | $0 | $0 |
| 2018 | $5,508 | $169,200 | $0 | $0 |
| 2017 | -- | $167,400 | $0 | $0 |
| 2016 | -- | $166,500 | $0 | $0 |
| 2014 | -- | $165,800 | $0 | $0 |
| 2012 | -- | $177,300 | $0 | $0 |
Agents Affiliated with this Home
-
Linda Schaub

Seller's Agent in 2024
Linda Schaub
Real Estate One
(231) 933-9581
26 in this area
568 Total Sales
-
Leanne Deeren

Buyer's Agent in 2024
Leanne Deeren
Real Estate One
(231) 709-0201
1 in this area
255 Total Sales
-
Mark Nadolski

Seller's Agent in 2021
Mark Nadolski
Coldwell Banker Schmidt Traver
(231) 233-6616
2 in this area
3 Total Sales
Map
Source: Northern Great Lakes REALTORS® MLS
MLS Number: 1928375
APN: 11-491-023-00
- 2721 Nelson Rd
- 0 Nelson Rd Unit 1925256
- 11751 Center Rd
- 1503 Braemar Dr
- 13775 Bluff Rd
- 1457 Braemar Dr
- 00 Bluff Rd
- 14088 Bluff Rd
- 935 Rd
- Lot 18 Woods Dr
- 15111 Smokey Hollow Rd
- 11648 Willow Point Dr
- 1345 Lin Dale Dr
- 15311 Dunn Dr
- 1259 Lin Dale Dr
- 14750 Mallard Dr
- Parcel B Peninsula Dr
- Parcel A Peninsula Dr
- 15985 Waters Edge Dr
- 15664 Waters Edge Dr






