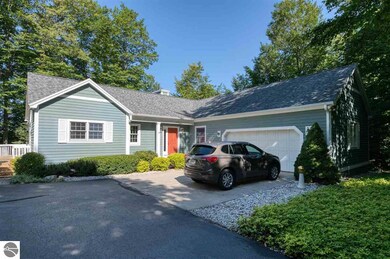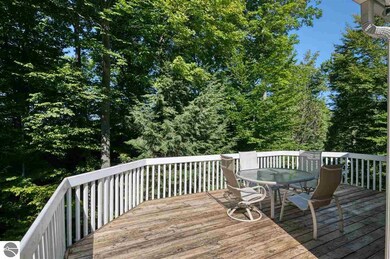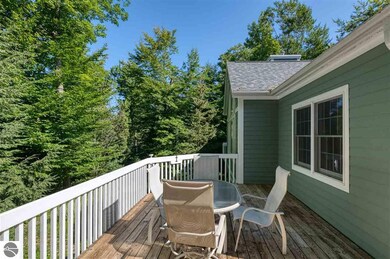
2491 Harbor Reach Dr Traverse City, MI 49686
Old Mission Peninsula NeighborhoodHighlights
- Deeded Waterfront Access Rights
- 194 Feet of Waterfront
- Lake Privileges
- Central High School Rated A-
- Sandy Beach
- Deck
About This Home
As of December 2024Beautiful home in Harbor Reach Subdivision on Old Mission Peninsula. Private wooded setting at end of a cul-de-sac. This home offers seasonal views of West Bay. Quality and functionality highlight this home. Wrap around deck. Patio off lower level family room. Sub located just south of Bowers Harbor. 194' shared water frontage on West Bay. In area of quality homes. 1 mile from Bowers Harbor Park offering baseball, tennis, paved walking trail, picnic grounds and playground for the kids.
Last Agent to Sell the Property
Coldwell Banker Schmidt Traver License #6501160826 Listed on: 09/03/2021

Home Details
Home Type
- Single Family
Est. Annual Taxes
- $7,643
Year Built
- Built in 1996
Lot Details
- 0.85 Acre Lot
- Lot Dimensions are 90x206x146x170x119
- 194 Feet of Waterfront
- Sandy Beach
- Cul-De-Sac
- Lot Has A Rolling Slope
- Wooded Lot
- Garden
- The community has rules related to zoning restrictions
Home Design
- Block Foundation
- Fire Rated Drywall
- Frame Construction
- Asphalt Roof
- Wood Siding
Interior Spaces
- 2,708 Sq Ft Home
- 2-Story Property
- Vaulted Ceiling
- Gas Fireplace
- Blinds
- Rods
- Entrance Foyer
- Great Room
- Formal Dining Room
- Seasonal Views
- Basement Window Egress
Kitchen
- Oven or Range
- Microwave
- Dishwasher
- Kitchen Island
- Granite Countertops
- Disposal
Bedrooms and Bathrooms
- 4 Bedrooms
- Primary Bedroom on Main
- Granite Bathroom Countertops
- Jetted Tub in Primary Bathroom
Laundry
- Dryer
- Washer
Parking
- 2 Car Attached Garage
- Garage Door Opener
- Private Driveway
Outdoor Features
- Deeded Waterfront Access Rights
- Lake Privileges
- Balcony
- Deck
- Patio
- Rain Gutters
Location
- Property is near a Great Lake
Utilities
- Forced Air Heating and Cooling System
- Humidifier
- Water Filtration System
- Well
- Natural Gas Water Heater
- Water Softener is Owned
- Cable TV Available
Community Details
Overview
- Harbor Reach Community
Recreation
- Water Sports
Ownership History
Purchase Details
Home Financials for this Owner
Home Financials are based on the most recent Mortgage that was taken out on this home.Purchase Details
Similar Homes in Traverse City, MI
Home Values in the Area
Average Home Value in this Area
Purchase History
| Date | Type | Sale Price | Title Company |
|---|---|---|---|
| Warranty Deed | $735,000 | -- | |
| Deed | $64,500 | -- |
Property History
| Date | Event | Price | Change | Sq Ft Price |
|---|---|---|---|---|
| 12/02/2024 12/02/24 | Sold | $735,000 | 0.0% | $249 / Sq Ft |
| 10/22/2024 10/22/24 | For Sale | $735,000 | +12.2% | $249 / Sq Ft |
| 11/30/2021 11/30/21 | Sold | $655,000 | -3.0% | $242 / Sq Ft |
| 10/12/2021 10/12/21 | Price Changed | $675,000 | -2.9% | $249 / Sq Ft |
| 09/24/2021 09/24/21 | Price Changed | $695,000 | -3.5% | $257 / Sq Ft |
| 09/15/2021 09/15/21 | Price Changed | $720,000 | -3.4% | $266 / Sq Ft |
| 09/03/2021 09/03/21 | For Sale | $745,000 | -- | $275 / Sq Ft |
Tax History Compared to Growth
Tax History
| Year | Tax Paid | Tax Assessment Tax Assessment Total Assessment is a certain percentage of the fair market value that is determined by local assessors to be the total taxable value of land and additions on the property. | Land | Improvement |
|---|---|---|---|---|
| 2025 | $7,643 | $382,600 | $0 | $0 |
| 2024 | $5,028 | $345,300 | $0 | $0 |
| 2023 | $4,811 | $196,300 | $0 | $0 |
| 2022 | $7,300 | $263,900 | $0 | $0 |
| 2021 | $4,134 | $196,300 | $0 | $0 |
| 2020 | $4,092 | $184,500 | $0 | $0 |
| 2019 | $4,114 | $184,200 | $0 | $0 |
| 2018 | $5,508 | $169,200 | $0 | $0 |
| 2017 | -- | $167,400 | $0 | $0 |
| 2016 | -- | $166,500 | $0 | $0 |
| 2014 | -- | $165,800 | $0 | $0 |
| 2012 | -- | $177,300 | $0 | $0 |
Agents Affiliated with this Home
-
Linda Schaub

Seller's Agent in 2024
Linda Schaub
Real Estate One
(231) 933-9581
26 in this area
568 Total Sales
-
Leanne Deeren

Buyer's Agent in 2024
Leanne Deeren
Real Estate One
(231) 709-0201
1 in this area
256 Total Sales
-
Mark Nadolski

Seller's Agent in 2021
Mark Nadolski
Coldwell Banker Schmidt Traver
(231) 233-6616
2 in this area
3 Total Sales
Map
Source: Northern Great Lakes REALTORS® MLS
MLS Number: 1892601
APN: 11-491-023-00
- 2721 Nelson Rd
- 11751 Center Rd
- 1503 Braemar Dr
- 13775 Bluff Rd
- 1457 Braemar Dr
- 00 Bluff Rd
- 14088 Bluff Rd
- 935 Rd
- Lot 18 Woods Dr
- 15111 Smokey Hollow Rd
- 11648 Willow Point Dr
- 1345 Lin Dale Dr
- 15311 Dunn Dr
- 1259 Lin Dale Dr
- 14750 Mallard Dr
- Parcel B Peninsula Dr
- Parcel A Peninsula Dr
- 15985 Waters Edge Dr
- 15664 Waters Edge Dr
- 15722 Waters Edge Dr






