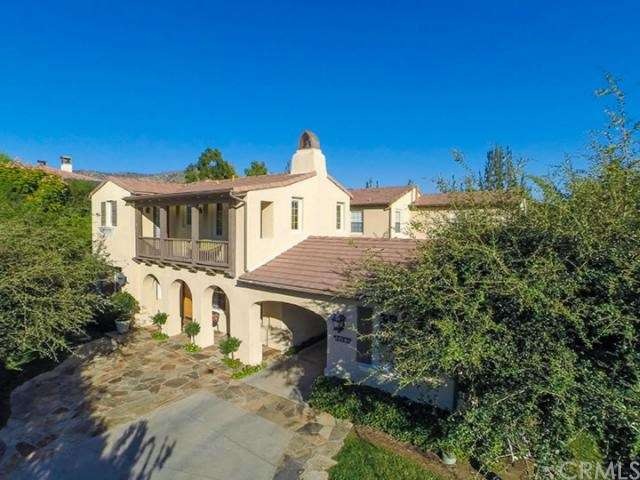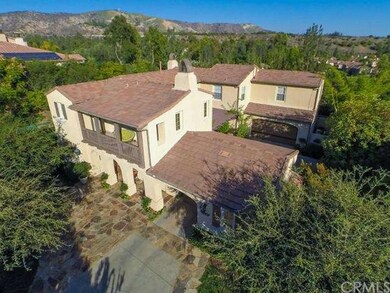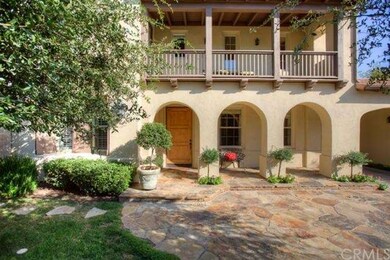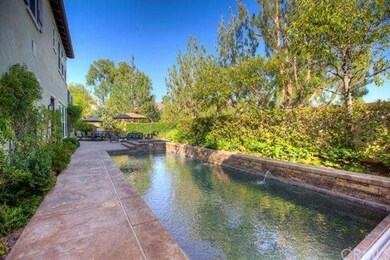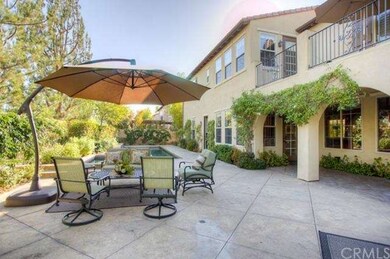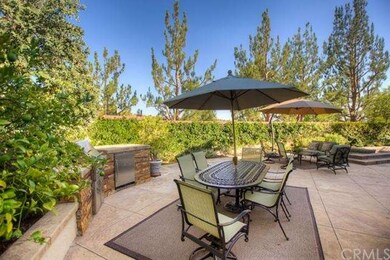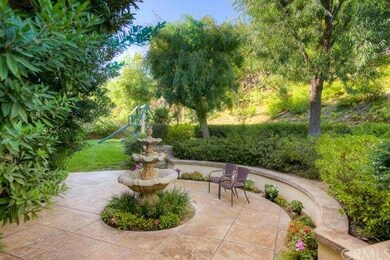
2491 Huron Place Tustin, CA 92782
Tustin Ranch NeighborhoodHighlights
- In Ground Spa
- Primary Bedroom Suite
- City Lights View
- Peters Canyon Elementary School Rated A
- Gated Community
- Cathedral Ceiling
About This Home
As of November 2019Just Reduced 65,000!!! Excellent opportunity to live in Emerson one of Tustin Ranch’s most desired gated communities. A long private driveway leads to this impressive and inviting property. Situated on a quiet culdesac this completely private 1/3 acre lot is surrounded by lush landscaping with pool, spa, built-BBQ, multiple court yards, patio and large flat lawn area. This highly desirable Simplicity model is known for the stunning architecture and interior design with attention to detail. State-of -the -art amenities in the Chefs Kitchen with adjoining Breakfast Room is open to the large Family Room. The Formal Dining Room opens to an intimate courtyard. Downstairs bedroom is currently being used as office. The children’s wing consists of 1 ensuite and 2 bedrooms with adjoining bath. Private Master Bedroom Suite opens to an outdoor balcony offering mountain and city light views. A spacious lavish bath with spa tub, separate vanity area and his and her closets. Vaulted ceilings, hardwood floors, custom bookcases, media lighted built-ins and French doors complete this special property well designed for indoor and outdoor entertaining. A must See!!!
Last Agent to Sell the Property
Seven Gables Real Estate License #01060767 Listed on: 09/16/2014

Home Details
Home Type
- Single Family
Est. Annual Taxes
- $18,563
Year Built
- Built in 2001
Lot Details
- 0.31 Acre Lot
HOA Fees
- $350 Monthly HOA Fees
Parking
- 3 Car Garage
Property Views
- City Lights
- Mountain
Interior Spaces
- 3,612 Sq Ft Home
- 2-Story Property
- Wired For Sound
- Built-In Features
- Cathedral Ceiling
- Recessed Lighting
- Double Pane Windows
- Custom Window Coverings
- French Doors
- Family Room with Fireplace
- Family Room Off Kitchen
- Living Room with Fireplace
- Dining Room
- Home Office
- Utility Room
- Laundry Room
- Home Security System
Kitchen
- Open to Family Room
- Breakfast Bar
- Kitchen Island
- Granite Countertops
Flooring
- Wood
- Carpet
Bedrooms and Bathrooms
- 5 Bedrooms
- Main Floor Bedroom
- Primary Bedroom Suite
- Walk-In Closet
- Jack-and-Jill Bathroom
- 4 Full Bathrooms
Pool
- In Ground Spa
- Saltwater Pool
- Pool Cover
Outdoor Features
- Balcony
- Patio
- Outdoor Grill
Utilities
- Two cooling system units
- Central Heating
Listing and Financial Details
- Tax Lot 50
- Tax Tract Number 15681
- Assessor Parcel Number 52518238
Community Details
Overview
- Built by Brookfield Homes
- Simplicity
- Foothills
Security
- Gated Community
Ownership History
Purchase Details
Home Financials for this Owner
Home Financials are based on the most recent Mortgage that was taken out on this home.Purchase Details
Home Financials for this Owner
Home Financials are based on the most recent Mortgage that was taken out on this home.Purchase Details
Home Financials for this Owner
Home Financials are based on the most recent Mortgage that was taken out on this home.Similar Homes in the area
Home Values in the Area
Average Home Value in this Area
Purchase History
| Date | Type | Sale Price | Title Company |
|---|---|---|---|
| Grant Deed | $1,660,000 | Fidelity Natl Ttl Orange Cnt | |
| Grant Deed | $1,635,000 | Fatco | |
| Grant Deed | $760,000 | First American Title Co |
Mortgage History
| Date | Status | Loan Amount | Loan Type |
|---|---|---|---|
| Open | $1,079,000 | New Conventional | |
| Previous Owner | $450,000 | New Conventional | |
| Previous Owner | $372,000 | New Conventional | |
| Previous Owner | $375,000 | New Conventional | |
| Previous Owner | $381,655 | New Conventional | |
| Previous Owner | $500,000 | No Value Available |
Property History
| Date | Event | Price | Change | Sq Ft Price |
|---|---|---|---|---|
| 11/18/2019 11/18/19 | Sold | $1,702,565 | -5.4% | $473 / Sq Ft |
| 10/04/2019 10/04/19 | Pending | -- | -- | -- |
| 07/26/2019 07/26/19 | For Sale | $1,799,900 | +5.7% | $500 / Sq Ft |
| 07/25/2019 07/25/19 | Off Market | $1,702,565 | -- | -- |
| 07/06/2019 07/06/19 | Price Changed | $1,799,900 | -1.9% | $500 / Sq Ft |
| 04/25/2019 04/25/19 | For Sale | $1,835,000 | +12.2% | $510 / Sq Ft |
| 12/31/2014 12/31/14 | Sold | $1,635,000 | -3.8% | $453 / Sq Ft |
| 11/22/2014 11/22/14 | Pending | -- | -- | -- |
| 09/16/2014 09/16/14 | For Sale | $1,699,999 | -- | $471 / Sq Ft |
Tax History Compared to Growth
Tax History
| Year | Tax Paid | Tax Assessment Tax Assessment Total Assessment is a certain percentage of the fair market value that is determined by local assessors to be the total taxable value of land and additions on the property. | Land | Improvement |
|---|---|---|---|---|
| 2024 | $18,563 | $1,779,853 | $1,102,562 | $677,291 |
| 2023 | $18,140 | $1,744,954 | $1,080,943 | $664,011 |
| 2022 | $19,359 | $1,710,740 | $1,059,748 | $650,992 |
| 2021 | $18,930 | $1,677,197 | $1,038,969 | $638,228 |
| 2020 | $18,686 | $1,660,000 | $1,028,316 | $631,684 |
| 2019 | $19,724 | $1,761,532 | $1,134,928 | $626,604 |
| 2018 | $19,313 | $1,726,993 | $1,112,675 | $614,318 |
| 2017 | $18,800 | $1,693,131 | $1,090,858 | $602,273 |
| 2016 | $18,448 | $1,659,933 | $1,069,469 | $590,464 |
| 2015 | $18,226 | $1,635,000 | $1,053,405 | $581,595 |
| 2014 | $11,115 | $946,116 | $434,178 | $511,938 |
Agents Affiliated with this Home
-
T
Seller's Agent in 2019
Tina Yang
Pacific Sterling Realty
(949) 887-9988
1 in this area
36 Total Sales
-

Buyer's Agent in 2019
Jinghang Martin
Advanced Real Estate Agency Inc
(818) 731-5668
40 Total Sales
-

Seller's Agent in 2014
Dean O'Dell
Seven Gables Real Estate
(714) 925-9712
7 in this area
344 Total Sales
-
A
Seller Co-Listing Agent in 2014
April Nugent
Seven Gables Real Estate
(714) 731-3777
9 Total Sales
Map
Source: California Regional Multiple Listing Service (CRMLS)
MLS Number: PW14199946
APN: 525-182-38
- 10925 Kimball Place
- 10948 Dishman Place
- 2643 Dietrich Dr Unit 12
- 10935 Osterman Ave
- 66 Poncho
- 10905 Silverado Terrace
- 63 Longchamp
- 59 Longchamp
- 52 Longchamp
- 65 English Saddle
- 116 Clear Falls
- 66 English Saddle
- 1935 Maverick Ln
- 75 English Saddle
- 72 English Saddle
- 52 Pedigree
- 91 Rockinghorse
- 55 Suede
- 2185 Lemon Heights Dr
- 2535 Bronzewood Dr
