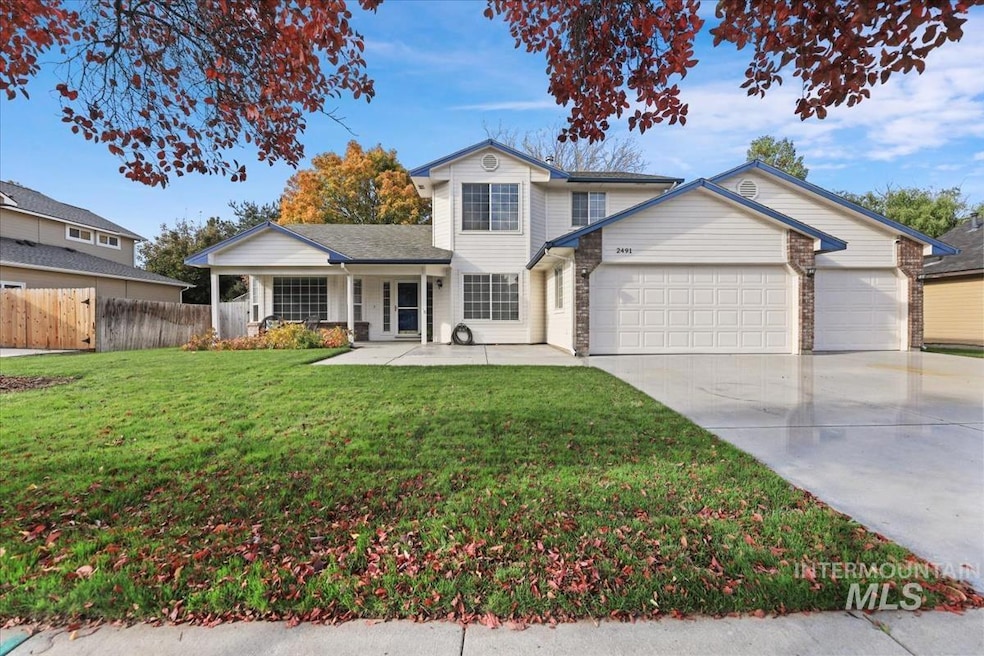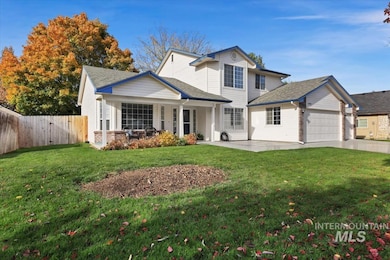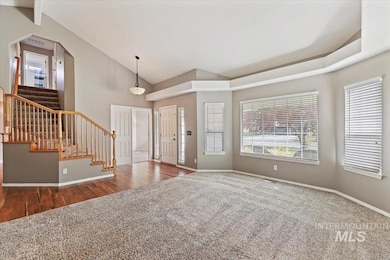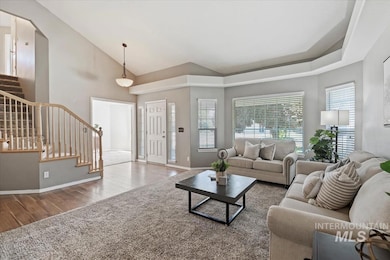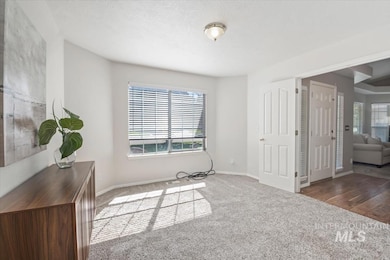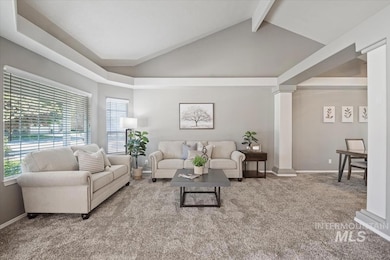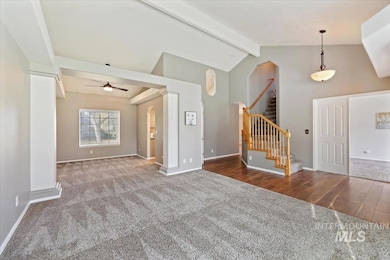2491 S Bayou Bar Way Meridian, ID 83642
Southeast Meridian NeighborhoodEstimated payment $3,052/month
Highlights
- Solid Surface Countertops
- Covered Patio or Porch
- Skylights
- Pepper Ridge Elementary Rated A-
- Formal Dining Room
- 3 Car Attached Garage
About This Home
Welcome to 2491 S Bayou Bar Way, located in the sought-after Los Alamitos Park Community. This well-designed 4-bedroom, 3-bathroom home offers 2,173 Sq Ft of thoughtfully arranged living space. Inside, you'll find formal living & dining areas, a welcoming family room with fireplace, & engineered hardwood floors throughout the entry, kitchen, eating area, & family room. The floorplan offers the flexibility many buyers desire, with spaces that adapt easily to a variety of needs. The kitchen features painted cabinetry, solid surface LQ HI-MACS countertops, bar seating, & a large skylight that fills the space with natural light. A stainless-steel refrigerator is included. The main-level bedroom, adjacent to a 3/4 bath, is perfect for guests, a home office, or multi-generational living. Upstairs, the spacious primary suite includes private deck access, a relaxing soaker tub, & a stand-alone shower. Situated on a .27-acre lot, the backyard offers mature trees, a storage shed, covered patio, & a tranquil canal backdrop—perfect for outdoor living. Additional highlights include a charming front porch, 3-car garage, central vacuum system, & a new water heater installed in September 2025. Conveniently located within walking distance to Mountain View High School & Gordan Harris Park, & just minutes from shopping, dining, & freeway access.
Listing Agent
Keller Williams Realty Boise Brokerage Phone: 208-672-9000 Listed on: 07/01/2025

Home Details
Home Type
- Single Family
Est. Annual Taxes
- $1,898
Year Built
- Built in 1996
Lot Details
- 0.27 Acre Lot
- Property is Fully Fenced
- Wood Fence
- Aluminum or Metal Fence
- Irrigation
- Garden
HOA Fees
- $10 Monthly HOA Fees
Parking
- 3 Car Attached Garage
- Driveway
- Open Parking
Home Design
- Brick Exterior Construction
- Frame Construction
- Composition Roof
- HardiePlank Type
Interior Spaces
- 2,173 Sq Ft Home
- 2-Story Property
- Skylights
- Gas Fireplace
- Family Room
- Formal Dining Room
- Crawl Space
Kitchen
- Breakfast Bar
- Gas Oven
- Gas Range
- Dishwasher
- Solid Surface Countertops
- Disposal
Flooring
- Carpet
- Vinyl
Bedrooms and Bathrooms
- 4 Bedrooms | 1 Main Level Bedroom
- En-Suite Primary Bedroom
- Walk-In Closet
- 3 Bathrooms
Laundry
- Dryer
- Washer
Outdoor Features
- Covered Patio or Porch
- Outdoor Storage
Schools
- Pepper Ridge Elementary School
- Lewis And Clark Middle School
- Mountain View High School
Utilities
- Forced Air Heating and Cooling System
- Heating System Uses Natural Gas
- Gas Water Heater
- Cable TV Available
Listing and Financial Details
- Assessor Parcel Number R5330150040
Map
Home Values in the Area
Average Home Value in this Area
Tax History
| Year | Tax Paid | Tax Assessment Tax Assessment Total Assessment is a certain percentage of the fair market value that is determined by local assessors to be the total taxable value of land and additions on the property. | Land | Improvement |
|---|---|---|---|---|
| 2025 | $1,898 | $499,700 | -- | -- |
| 2024 | $1,754 | $506,200 | -- | -- |
| 2023 | $1,754 | $451,400 | $0 | $0 |
| 2022 | $2,363 | $570,100 | $0 | $0 |
| 2021 | $2,153 | $428,400 | $0 | $0 |
| 2020 | $2,079 | $349,400 | $0 | $0 |
| 2019 | $2,457 | $327,200 | $0 | $0 |
| 2018 | $2,126 | $282,100 | $0 | $0 |
| 2017 | $1,924 | $255,900 | $0 | $0 |
| 2016 | $1,857 | $239,500 | $0 | $0 |
| 2015 | $1,618 | $221,000 | $0 | $0 |
| 2012 | -- | $163,000 | $0 | $0 |
Property History
| Date | Event | Price | List to Sale | Price per Sq Ft |
|---|---|---|---|---|
| 12/10/2025 12/10/25 | Price Changed | $549,900 | -5.0% | $253 / Sq Ft |
| 08/12/2025 08/12/25 | Price Changed | $579,000 | -1.0% | $266 / Sq Ft |
| 07/01/2025 07/01/25 | For Sale | $584,900 | -- | $269 / Sq Ft |
Purchase History
| Date | Type | Sale Price | Title Company |
|---|---|---|---|
| Interfamily Deed Transfer | -- | None Available | |
| Interfamily Deed Transfer | -- | None Available | |
| Warranty Deed | -- | Transnation Title & Escrow I |
Mortgage History
| Date | Status | Loan Amount | Loan Type |
|---|---|---|---|
| Previous Owner | $145,350 | Purchase Money Mortgage |
Source: Intermountain MLS
MLS Number: 98953135
APN: R5330150040
- 1849 E Horse Creek Ct
- 1653 E Horse Creek Ct
- 1996 E Lake Creek Dr
- 2676 S Velvet Falls Way
- tbd Locust Grove Lane Lot #4 5
- 2043 S Locust Grove Rd
- 1708 E Sagemoor Dr
- 1826 E Sagemoor Dr
- 3036 S Grimes Creek Ave
- 1050 E Dominica Dr
- 2680 S Loftus Way
- 3334 S Arno Ave
- 2945 S Givens Way
- 3481 S Siduri Place
- 2895 S Slate Creek Way
- 3437 S Tamayo Place
- 3470 S Tamayo Place
- 3462 S Tamayo Place
- 3445 S Tamayo Place
- 3402 S Ascaino Ave
- 2549 E Blue Tick St
- 2020 S Luxury Ln
- 4036 S Slate Creek Ave
- 2700 E Overland Rd
- 3073 E Ionia Ct
- 121 E Victory Rd
- 231 E Sicily Dr
- 3805 E Copper Point Dr
- 2279 S Bear Claw Way Unit ID1308969P
- 1711 S Movado Way
- 1066 S Silverstone Way
- 4611 S Merrivale Place Unit ID1250632P
- 88 N Olson Ave
- 88 N Olson Ave Unit ID1241773P
- 88 N Olson Ave Unit ID1241772P
- 1495 S Tech Ln
- 3400 E MacUnbo Ln
- 12100 W Hollandale Dr
- 23 E King St Unit ID1308961P
- 12167 W Overland Rd
