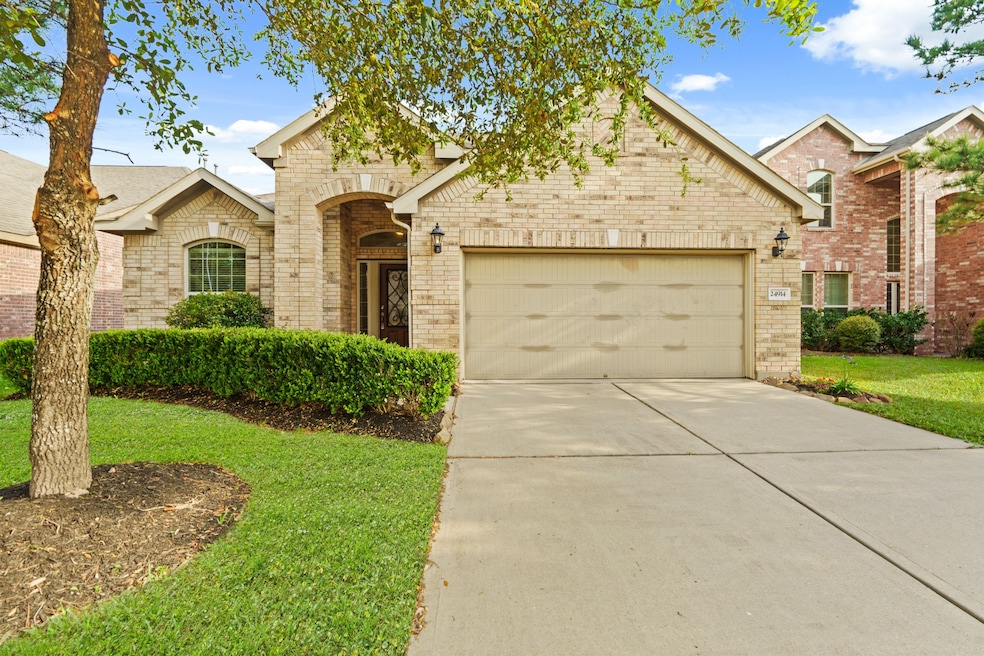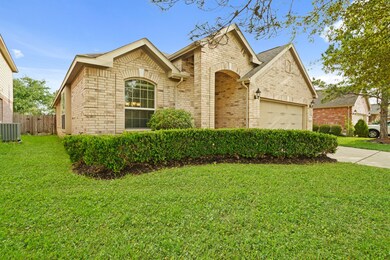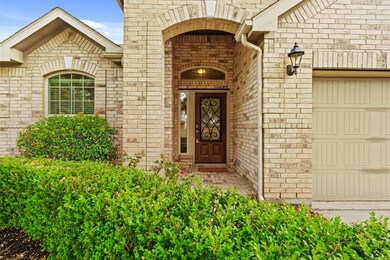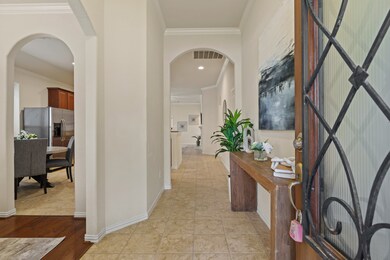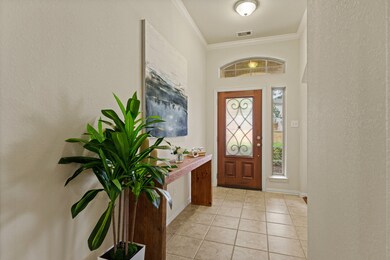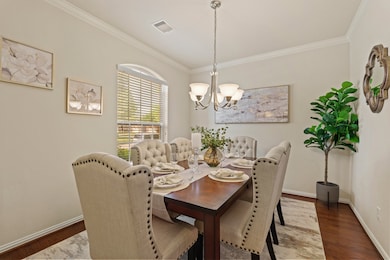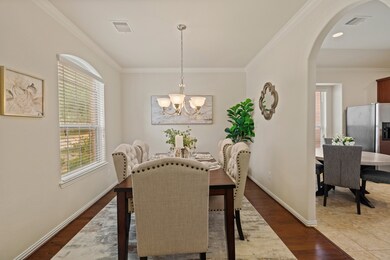
Highlights
- Maid or Guest Quarters
- Deck
- Traditional Architecture
- Robert King Elementary School Rated A-
- Pond
- Wood Flooring
About This Home
As of July 2025Charming 1-story home in Lakecrest offers an open floor plan w/plenty of space for comfortable living & easy entertaining. Some of our favorite features include the hardwood & tile flooring (NO CARPET), raised ceilings w/crown molding, & chic lighting & fans throughout. Formal dining is perfect for hosting guests while the breakfast area offers a casual setting for daily meals. The eat-in kitchen features granite countertops, tile backsplash & SS appliances. Spacious family room has a romantic fireplace & plenty of natural light thanks to an a wall of windows & glass door leading to the covered patio. Posh owner’s retreat offers a walk-in closet & an ensuite w/dual sinks, a luxurious jetted tub + a walk-in shower. Roomy guest bedrooms have ceiling fans, large closets & easy access to a full bathroom. Outdoors, relax on the covered patio & enjoy the large fenced yard w/a sprinkler system. Recent updates include the stove, microwave, A/C & evaporator coil in March 2025
Home Details
Home Type
- Single Family
Est. Annual Taxes
- $7,406
Year Built
- Built in 2011
Lot Details
- 5,749 Sq Ft Lot
- Lot Dimensions are 50x115
- South Facing Home
- Back Yard Fenced
- Sprinkler System
HOA Fees
- $48 Monthly HOA Fees
Parking
- 2 Car Attached Garage
- Garage Door Opener
- Driveway
Home Design
- Traditional Architecture
- Brick Exterior Construction
- Slab Foundation
- Composition Roof
- Radiant Barrier
Interior Spaces
- 2,059 Sq Ft Home
- 1-Story Property
- Crown Molding
- High Ceiling
- Ceiling Fan
- 1 Fireplace
- Window Treatments
- Formal Entry
- Family Room Off Kitchen
- Breakfast Room
- Combination Kitchen and Dining Room
- Utility Room
Kitchen
- Breakfast Bar
- Walk-In Pantry
- Gas Oven
- Gas Cooktop
- Free-Standing Range
- <<microwave>>
- Dishwasher
- Granite Countertops
- Trash Compactor
- Disposal
Flooring
- Wood
- Tile
Bedrooms and Bathrooms
- 4 Bedrooms
- Maid or Guest Quarters
- 2 Full Bathrooms
- Double Vanity
- Single Vanity
- <<bathWSpaHydroMassageTubToken>>
- <<tubWithShowerToken>>
- Hollywood Bathroom
- Separate Shower
Laundry
- Dryer
- Washer
Home Security
- Security System Owned
- Fire and Smoke Detector
Eco-Friendly Details
- Energy-Efficient Exposure or Shade
- Energy-Efficient HVAC
- Ventilation
Outdoor Features
- Pond
- Deck
- Covered patio or porch
Schools
- King Elementary School
- Katy Junior High School
- Morton Ranch High School
Utilities
- Central Heating and Cooling System
Community Details
Overview
- Association fees include recreation facilities
- Lakecrest Community Hoa/Goodwin Association, Phone Number (855) 289-6007
- Lakecrest Subdivision
Recreation
- Community Playground
- Community Pool
- Park
Ownership History
Purchase Details
Home Financials for this Owner
Home Financials are based on the most recent Mortgage that was taken out on this home.Purchase Details
Home Financials for this Owner
Home Financials are based on the most recent Mortgage that was taken out on this home.Similar Homes in Katy, TX
Home Values in the Area
Average Home Value in this Area
Purchase History
| Date | Type | Sale Price | Title Company |
|---|---|---|---|
| Deed | -- | None Listed On Document | |
| Vendors Lien | -- | North American Title Company | |
| Special Warranty Deed | -- | North American Title Company |
Mortgage History
| Date | Status | Loan Amount | Loan Type |
|---|---|---|---|
| Open | $210,000 | New Conventional | |
| Previous Owner | $85,000 | New Conventional |
Property History
| Date | Event | Price | Change | Sq Ft Price |
|---|---|---|---|---|
| 07/08/2025 07/08/25 | Sold | -- | -- | -- |
| 06/14/2025 06/14/25 | Pending | -- | -- | -- |
| 05/14/2025 05/14/25 | For Sale | $329,000 | 0.0% | $160 / Sq Ft |
| 04/19/2025 04/19/25 | Pending | -- | -- | -- |
| 04/04/2025 04/04/25 | For Sale | $329,000 | -- | $160 / Sq Ft |
Tax History Compared to Growth
Tax History
| Year | Tax Paid | Tax Assessment Tax Assessment Total Assessment is a certain percentage of the fair market value that is determined by local assessors to be the total taxable value of land and additions on the property. | Land | Improvement |
|---|---|---|---|---|
| 2024 | $1,684 | $327,210 | $55,824 | $271,386 |
| 2023 | $1,684 | $368,738 | $55,824 | $312,914 |
| 2022 | $6,450 | $305,358 | $46,943 | $258,415 |
| 2021 | $6,217 | $241,587 | $35,524 | $206,063 |
| 2020 | $6,123 | $225,141 | $34,256 | $190,885 |
| 2019 | $6,375 | $225,141 | $34,256 | $190,885 |
| 2018 | $1,845 | $211,608 | $25,375 | $186,233 |
| 2017 | $6,098 | $211,608 | $25,375 | $186,233 |
| 2016 | $6,098 | $211,608 | $25,375 | $186,233 |
| 2015 | $2,828 | $196,325 | $25,375 | $170,950 |
| 2014 | $2,828 | $179,247 | $25,375 | $153,872 |
Agents Affiliated with this Home
-
Mickie Cioccia

Seller's Agent in 2025
Mickie Cioccia
eXp Realty LLC
(281) 717-4412
138 Total Sales
-
Vy Le
V
Buyer's Agent in 2025
Vy Le
B & W Realty Group LLC
(361) 696-1275
12 Total Sales
Map
Source: Houston Association of REALTORS®
MLS Number: 87585593
APN: 1293670010016
- 24911 Tribeca Ln
- 24930 Lakecrest Manor Dr
- 1911 Hampton Lakes Ct
- 24619 Hampton Lakes Dr
- 24514 Lake Path Cir
- 24423 Hampton Lakes Dr
- 24730 Blane Dr
- 2302 Lakecrest Gardens Dr
- 2107 Auburn Vale St
- 24807 Mason Trail Dr
- 24734 Mason Trail Dr
- 24631 Lakecrest Town Dr
- 2407 Village Water Ct
- 24535 Lakecrest Town Dr
- 1728 Daylight Lake Dr
- 3376 Voda Bend Dr
- 1656 Daylight Lake Dr
- 3368 Voda Bend Dr
- 4507 Kellmore Ct
- 2504 Bolinas Bluff Dr
