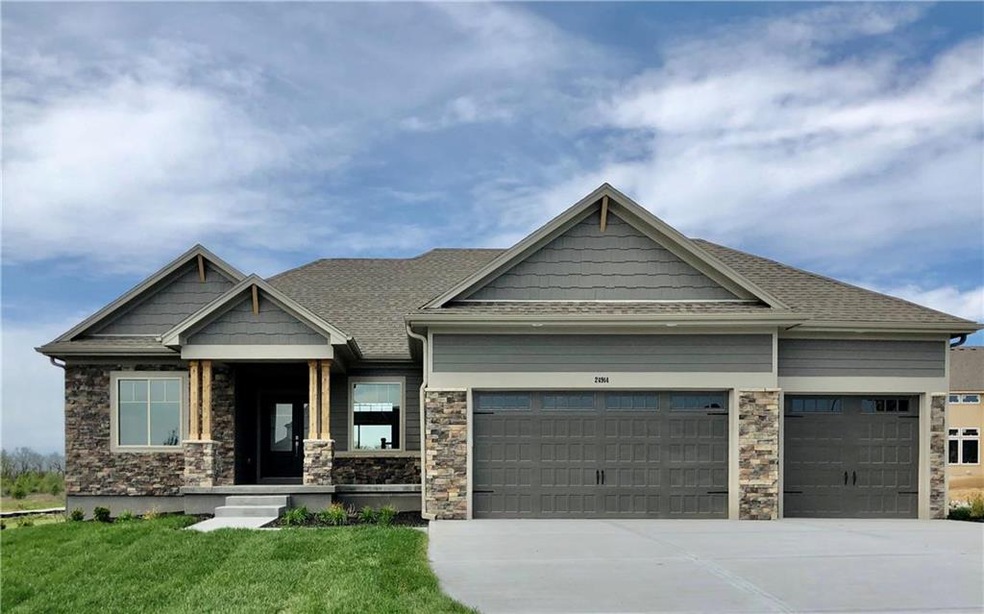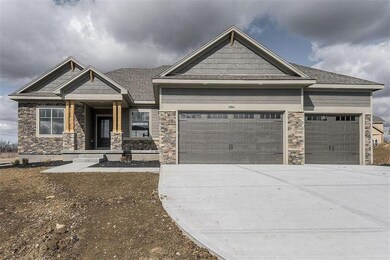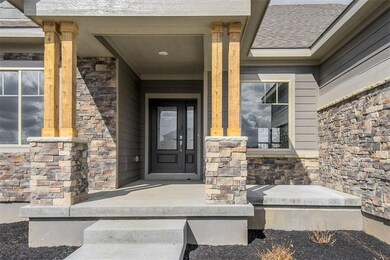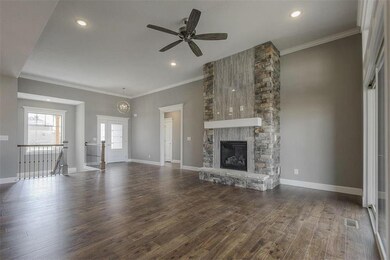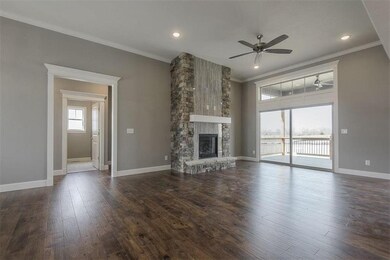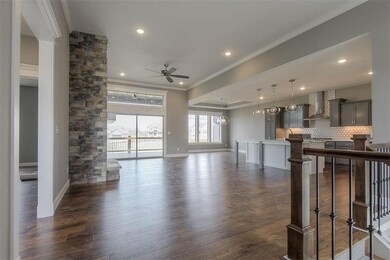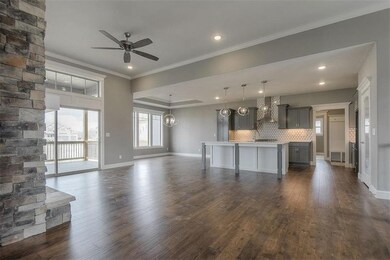
24914 W 76th St Shawnee, KS 66227
Highlights
- Custom Closet System
- Vaulted Ceiling
- Wood Flooring
- Mize Elementary School Rated A
- Traditional Architecture
- Main Floor Primary Bedroom
About This Home
As of June 2020Drippe Homes - The Bianca Plan. Main floor living with open floor plan featuring a large custom fireplace. Entertainers kitchen with custom cabinetry, soft close cabinetry, large island and pantry. Designated mud room off the garage. Large basement rec room with 9 foot ceilings and cute kids hideaway. Master suite is spacious, loaded and convenient to the adjacent laundry room. Home is under construction, images may be representative. Large wide open lots in new phase available now all under $100,000! Choose from our award winning builders or bring your own. Model open Sat 12-5, Sun 1-5. Around corner from Mill Creek Middle School and Mize Elementary! Award winning De Soto schools. Great location, great community.
Home Details
Home Type
- Single Family
Est. Annual Taxes
- $7,000
Year Built
- Built in 2020 | Under Construction
HOA Fees
- $73 Monthly HOA Fees
Parking
- 3 Car Attached Garage
Home Design
- Traditional Architecture
- Composition Roof
Interior Spaces
- Vaulted Ceiling
- Great Room with Fireplace
- Combination Dining and Living Room
- Home Office
- Wood Flooring
- Kitchen Island
Bedrooms and Bathrooms
- 4 Bedrooms
- Primary Bedroom on Main
- Custom Closet System
- Walk-In Closet
- 3 Full Bathrooms
Laundry
- Laundry Room
- Laundry on main level
Finished Basement
- Basement Fills Entire Space Under The House
- Sump Pump
- Bedroom in Basement
Schools
- Mize Elementary School
- De Soto High School
Additional Features
- Porch
- 0.32 Acre Lot
- Forced Air Heating and Cooling System
Community Details
Overview
- Association fees include all amenities, trash pick up
- The Preserve At Clear Creek Subdivision, Noah Floorplan
Recreation
- Community Pool
Ownership History
Purchase Details
Purchase Details
Home Financials for this Owner
Home Financials are based on the most recent Mortgage that was taken out on this home.Purchase Details
Home Financials for this Owner
Home Financials are based on the most recent Mortgage that was taken out on this home.Purchase Details
Home Financials for this Owner
Home Financials are based on the most recent Mortgage that was taken out on this home.Similar Homes in Shawnee, KS
Home Values in the Area
Average Home Value in this Area
Purchase History
| Date | Type | Sale Price | Title Company |
|---|---|---|---|
| Quit Claim Deed | -- | None Listed On Document | |
| Quit Claim Deed | -- | None Listed On Document | |
| Quit Claim Deed | -- | None Listed On Document | |
| Quit Claim Deed | -- | None Listed On Document | |
| Interfamily Deed Transfer | -- | Security 1St Title Llc | |
| Interfamily Deed Transfer | -- | Security 1St Title Llc | |
| Warranty Deed | -- | Stewart Title Company | |
| Warranty Deed | -- | Stewart Title Company | |
| Warranty Deed | -- | First American Title | |
| Warranty Deed | -- | First American Title |
Mortgage History
| Date | Status | Loan Amount | Loan Type |
|---|---|---|---|
| Previous Owner | $432,000 | Credit Line Revolving | |
| Previous Owner | $408,000 | Future Advance Clause Open End Mortgage |
Property History
| Date | Event | Price | Change | Sq Ft Price |
|---|---|---|---|---|
| 06/27/2025 06/27/25 | Price Changed | $775,000 | -8.8% | $226 / Sq Ft |
| 05/09/2025 05/09/25 | For Sale | $850,000 | +65.0% | $248 / Sq Ft |
| 06/15/2020 06/15/20 | Sold | -- | -- | -- |
| 05/13/2020 05/13/20 | Pending | -- | -- | -- |
| 05/09/2020 05/09/20 | Price Changed | $515,000 | -1.9% | $157 / Sq Ft |
| 01/03/2020 01/03/20 | For Sale | $525,000 | -- | $160 / Sq Ft |
Tax History Compared to Growth
Tax History
| Year | Tax Paid | Tax Assessment Tax Assessment Total Assessment is a certain percentage of the fair market value that is determined by local assessors to be the total taxable value of land and additions on the property. | Land | Improvement |
|---|---|---|---|---|
| 2024 | $9,304 | $79,454 | $13,513 | $65,941 |
| 2023 | $7,348 | $62,422 | $11,750 | $50,672 |
| 2022 | $7,452 | $62,020 | $12,363 | $49,657 |
| 2021 | $7,381 | $59,226 | $12,363 | $46,863 |
| 2020 | $4,817 | $38,813 | $10,302 | $28,511 |
| 2019 | $924 | $6,271 | $6,271 | $0 |
| 2018 | $849 | $5,644 | $5,644 | $0 |
Agents Affiliated with this Home
-
Rob Lang

Seller's Agent in 2025
Rob Lang
At Home Kansas
(785) 393-2274
4 in this area
70 Total Sales
-
Karen Chauinard

Seller's Agent in 2020
Karen Chauinard
Compass Realty Group
(816) 914-8544
64 in this area
236 Total Sales
-
Michelle Lafferty
M
Seller Co-Listing Agent in 2020
Michelle Lafferty
Compass Realty Group
(816) 280-2773
29 in this area
42 Total Sales
Map
Source: Heartland MLS
MLS Number: 2202229
APN: QP55270000-0099
- 7707 Green St
- 24704 W 76th St
- 24704 W 77th St
- 9057 Shady Bend Rd
- 7822 Houston St
- 7547 Belmont Dr
- 8311 Pickering St
- 8319 Pickering St
- 6840 Belmont Dr
- 0 Hedge Lane Terrace
- 24203 W 69th St
- 7005 Mize Rd
- 8265 Gleason Rd
- 24212 W 69th St
- 8984 Shady Bend Rd
- 9026 Shady Bend Rd
- 8925 Shady Bend Rd
- 8901 Shady Bend Rd
- 8973 Shady Bend Rd
- 8978 Shady Bend Rd
