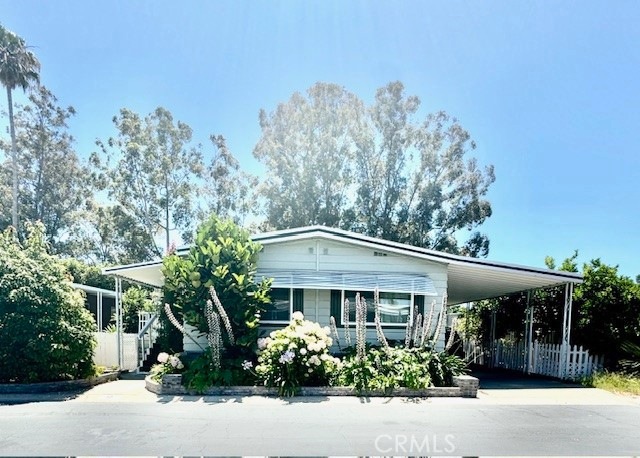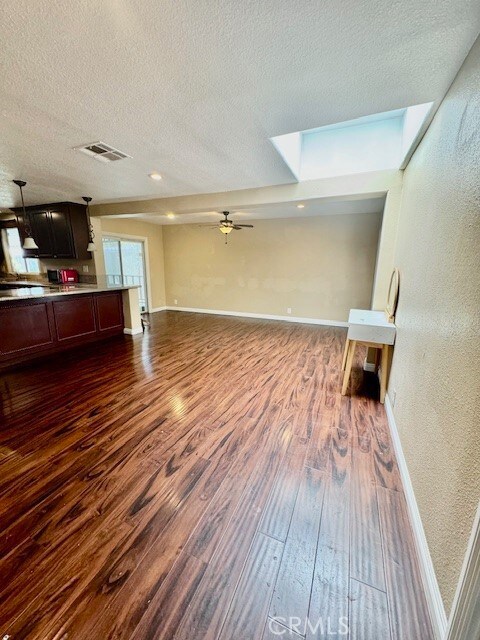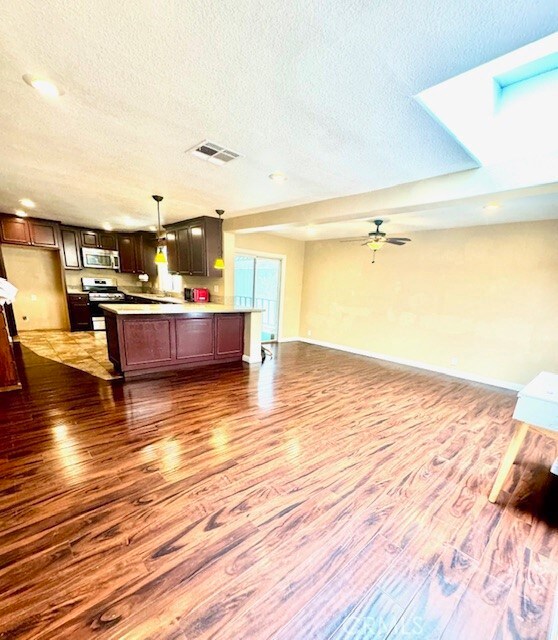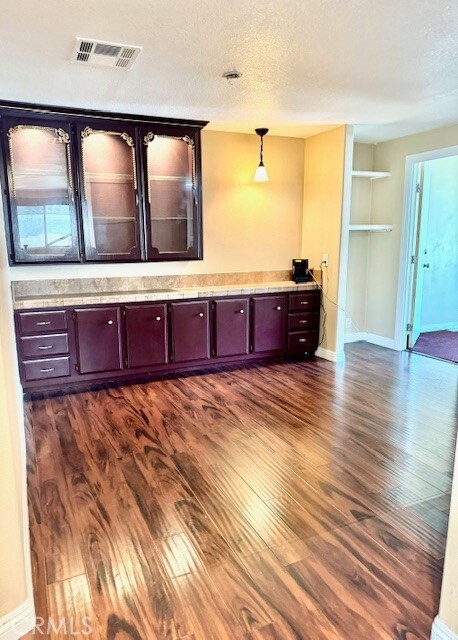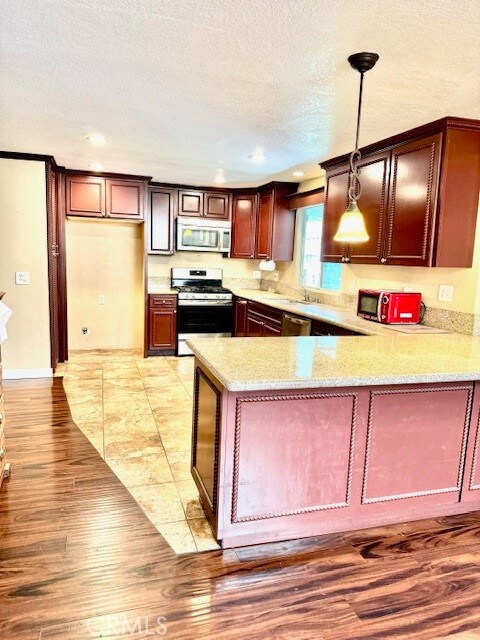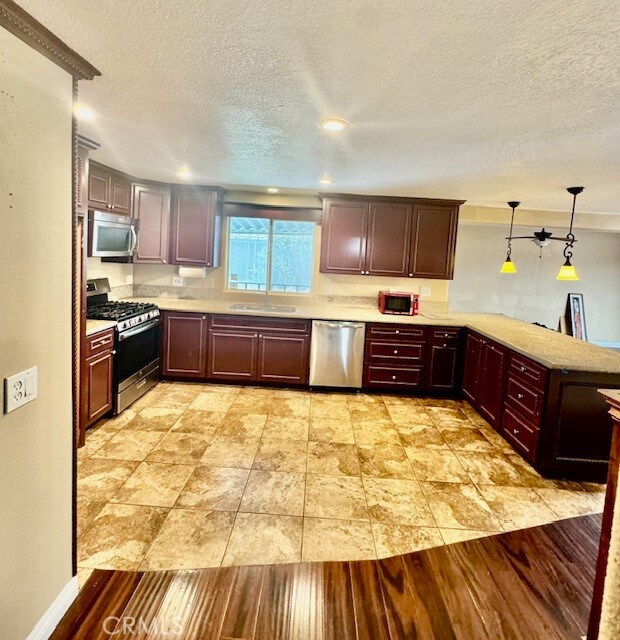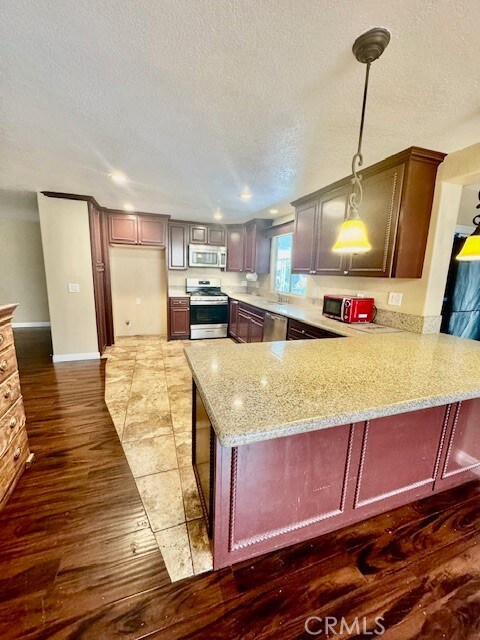
24921 Muirlands Blvd Unit 12 Lake Forest, CA 92630
Highlights
- Spa
- Open Floorplan
- Hydromassage or Jetted Bathtub
- Senior Community
- Wood Flooring
- Living Room with Attached Deck
About This Home
As of July 2024Welcome to 24921 Muirlands Blvd. SPACE 12 located in the highly sought-after 55+ community of El Toro Mobile Estates where residents aged 18 and over are warmly welcome, provided the registered owner is 55+. This beautifully maintained 3-bedroom, 2-bath manufactured home offers 1,512 square feet of living space. As you step inside, you'll be greeted by an open-concept living area that seamlessly flows into the dining room, living room and a spacious kitchen. The kitchen features stainless steel appliances, abundant cabinet space, granite countertops and recessed lighting throughout. The generously sized primary bedroom includes a ceiling fan and ample closet space. The adjoining en-suite bathroom features a double vanity, a luxurious spa tub, and a separate shower. The two additional bedrooms are generously sized and share a well-appointed bathroom. This manufactured home features two inviting porches, one at the front and one at the back, ideal for relaxing and enjoying the outdoors. Plus, a covered carport for 2 cars provides convenient parking, and 2 sheds for added storage. As a resident of this prestigious community, you'll enjoy access to an array of amenities, such as a clubhouse, swimming pool, Jacuzzi, exercise room, shuffleboard courts, BBQ areas, and outdoor dining spaces. These facilities offer limitless opportunities for relaxation and recreation. This outstanding community is conveniently located near hospitals, restaurants, parks, schools, shopping centers, grocery stores, and major freeways.
Last Agent to Sell the Property
HomeSmart, Evergreen Realty Brokerage Phone: 949-939-0576 License #02091593

Last Buyer's Agent
HomeSmart, Evergreen Realty Brokerage Phone: 949-939-0576 License #02091593

Property Details
Home Type
- Manufactured Home
Year Built
- Built in 1974
Lot Details
- Vinyl Fence
- Wood Fence
- Level Lot
- 617-065-02
- Land Lease of $1,538 per month
Home Design
- Turnkey
- Pillar, Post or Pier Foundation
- Raised Foundation
- Fire Rated Drywall
- Composition Roof
- Vinyl Siding
- Pre-Cast Concrete Construction
Interior Spaces
- 1,512 Sq Ft Home
- 1-Story Property
- Open Floorplan
- Ceiling Fan
- Recessed Lighting
- Awning
- Blinds
- Entryway
- Living Room with Attached Deck
- Storage
Kitchen
- Gas Oven
- Gas Range
- Microwave
- Dishwasher
- Granite Countertops
Flooring
- Wood
- Carpet
- Stone
- Concrete
Bedrooms and Bathrooms
- 3 Bedrooms
- 2 Full Bathrooms
- Granite Bathroom Countertops
- Dual Vanity Sinks in Primary Bathroom
- Hydromassage or Jetted Bathtub
- Separate Shower
Laundry
- Laundry Room
- 220 Volts In Laundry
Parking
- 2 Parking Spaces
- 2 Carport Spaces
- Parking Available
Outdoor Features
- Spa
- Covered patio or porch
- Exterior Lighting
- Rain Gutters
Mobile Home
- Mobile home included in the sale
- Mobile Home Model is Fashion Manor
- Mobile Home is 24 x 63 Feet
- Manufactured Home
Utilities
- Cooling System Powered By Gas
- Central Air
- Heating System Uses Natural Gas
- Gas Water Heater
Listing and Financial Details
- Rent includes electricity, gas, trash collection, water
- Tax Lot 12
- Tax Tract Number 30903
- Assessor Parcel Number 89224012
Community Details
Overview
- Senior Community
- No Home Owners Association
- El Toro Mobile Estates | Phone (949) 770-9531
Recreation
- Community Pool
- Community Spa
Pet Policy
- Pet Size Limit
Security
- Resident Manager or Management On Site
Map
Similar Homes in Lake Forest, CA
Home Values in the Area
Average Home Value in this Area
Property History
| Date | Event | Price | Change | Sq Ft Price |
|---|---|---|---|---|
| 07/11/2024 07/11/24 | Sold | $225,000 | 0.0% | $149 / Sq Ft |
| 06/16/2024 06/16/24 | Pending | -- | -- | -- |
| 06/13/2024 06/13/24 | For Sale | $225,000 | +45.2% | $149 / Sq Ft |
| 10/24/2018 10/24/18 | Sold | $155,000 | 0.0% | $103 / Sq Ft |
| 10/16/2018 10/16/18 | Pending | -- | -- | -- |
| 10/05/2018 10/05/18 | For Sale | $155,000 | 0.0% | $103 / Sq Ft |
| 09/27/2018 09/27/18 | Pending | -- | -- | -- |
| 05/08/2018 05/08/18 | For Sale | $155,000 | +229.8% | $103 / Sq Ft |
| 12/13/2013 12/13/13 | Sold | $47,000 | -6.0% | $31 / Sq Ft |
| 12/11/2013 12/11/13 | Pending | -- | -- | -- |
| 10/29/2013 10/29/13 | For Sale | $50,000 | -- | $33 / Sq Ft |
Source: California Regional Multiple Listing Service (CRMLS)
MLS Number: OC24121322
- 24921 Muirlands Blvd Unit 265
- 24921 Muirlands Blvd Unit 23
- 24921 Muirlands Blvd Unit 303
- 24921 Muirlands Blvd Unit 102
- 24921 Muirlands Blvd Unit 216
- 24921 Muirlands Blvd Unit 53
- 24921 Muirlands Blvd Unit 202
- 23276 Orange Ave Unit 7
- 23276 Orange Ave Unit 8
- 23282 Orange Ave Unit 7
- 23236 Orange Ave Unit 5
- 23240 Orange Ave Unit 2
- 24922 Muirlands Blvd Unit 3
- 24922 Muirlands Blvd Unit 86
- 23230 Orange Ave Unit 2
- 23222 Orange Ave Unit 4
- 23192 Saguaro St
- 23162 La Vaca St
- 23175 La Vaca St
- 24812 Calle el Toro Grande
