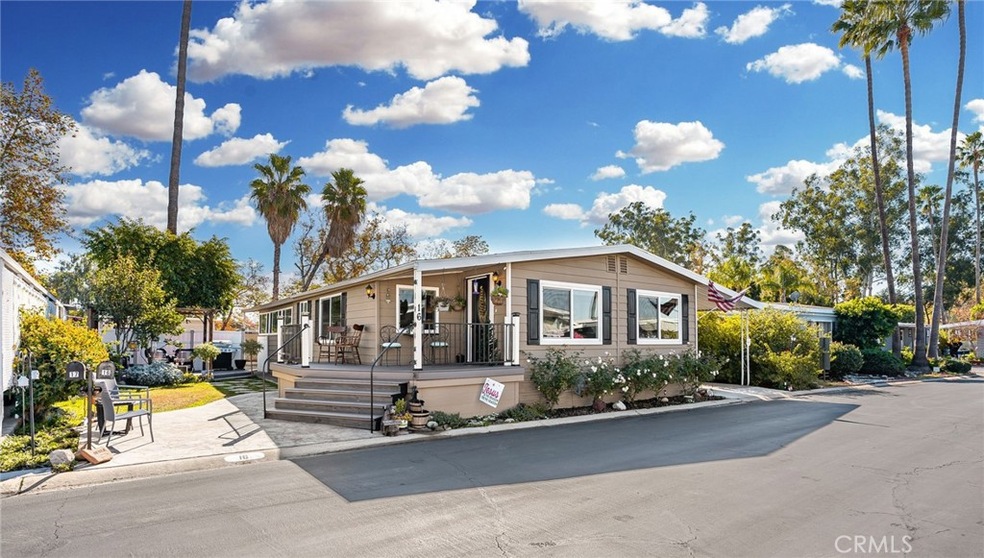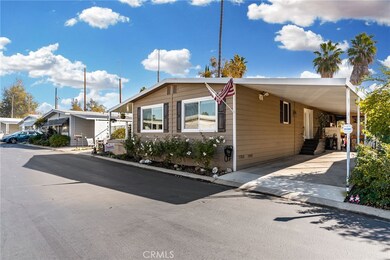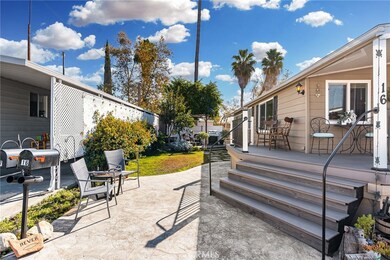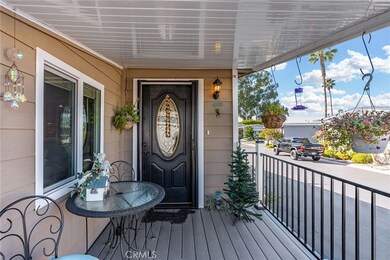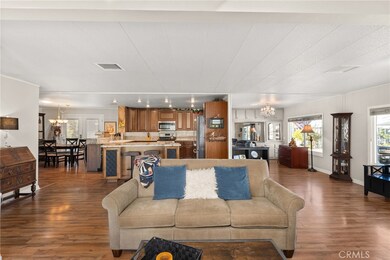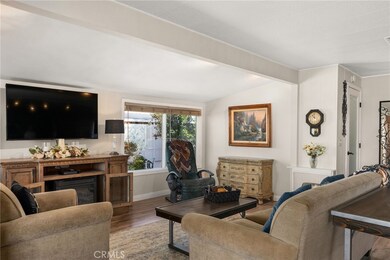
24921 Muirlands Blvd Unit 16 Lake Forest, CA 92630
Highlights
- Heated In Ground Pool
- Primary Bedroom Suite
- Updated Kitchen
- Senior Community
- Golf Course View
- Open Floorplan
About This Home
As of July 202455+ Home Community-This spacious home has been meticulously maintained throughout the years and has been upgraded throughout. The large gourmet kitchen is equipped with granite countertops, a newer refrigerator and a stainless dishwasher. The open floor plan is enhanced by an impressive moveable 6ft X 3 Ft kitchen island with additional storage and a walk-in pantry. With a modern and stylish design, the property showcases wood laminate flooring and new carpet in the living room and entryway, recessed lighting, and updated fixtures throughout. A separate den/office (potential third bedroom) is located at the front of the home along with a cozy living room, formal dining room with French doors leading to the side of the home. The large inside laundry room has a washer/dryer, basin sink and upper/lower storage cabinets. Each room has dual pane vinyl windows with cordless, two inch faux blades. The many windows flood the approximately 1625 sq ft of living space with natural light, creating an even more expansive feel. The master suite includes 2 closets, a jetted soaking tub and walk-in shower with a sizable closet. The 2nd bedroom en-suite offers private access through the rear yard (for potential added income). A counter with sink and small refrigerator have been added to accommodate the option for separate living quarters (with it's own entrance) that also offers a garden view thru the wall to wall windows.
Additional features include a new roof, central AC and heat, 2-car tandem covered parking, an extra large garden, a sitting area covered with Trex decking in the tranquil yard allowing views of magnificent sunsets. The over $50K in upgrades also include Automatic sprinkler and outdoor lighting systems, Separate waterproof/pest proof, shed at rear for extra storage, a whole house water conditioner and purified drinking system in the kitchen, Eight built-in storage systems throughout and 5 inch baseboards.
Situated in the sought-after El Toro Mobile Estates community, residents enjoy access to amenities such as a heated community pool, exercise room, game room and library. This beautiful community offers easy access to Laguna Beach, Irvine Spectrum and The Great Park. Enjoy the perks of living in a 55+ mobile home park, with amenities like a community gym, pool, spa, tennis courts, and weekly clubhouse activities. Don't miss the opportunity to make this dream home yours—schedule a private showing before it's too late!
Last Agent to Sell the Property
Circa Properties, Inc. License #02056694 Listed on: 12/11/2023

Property Details
Home Type
- Manufactured Home
Year Built
- Built in 1974
Lot Details
- Property fronts a private road
- West Facing Home
- Vinyl Fence
- Fence is in good condition
- Rectangular Lot
- Front and Back Yard Sprinklers
- Sprinklers on Timer
- Private Yard
- Garden
- 61706502
- Land Lease of $1,624 per month
Parking
- 2 Car Garage
- 2 Attached Carport Spaces
- Parking Available
- Parking Deck
- Tandem Covered Parking
- Driveway Level
Property Views
- Golf Course
- Neighborhood
Home Design
- Turnkey
- Raised Foundation
- Composition Roof
- Aluminum Siding
- Partial Copper Plumbing
- Pier Jacks
- Masonite
Interior Spaces
- 1,625 Sq Ft Home
- 1-Story Property
- Open Floorplan
- Built-In Features
- Ceiling Fan
- Skylights
- Recessed Lighting
- Track Lighting
- Double Pane Windows
- Insulated Windows
- Blinds
- Window Screens
- French Doors
- Sliding Doors
- Entryway
- Family Room
- Living Room
- Home Office
- Bonus Room
- Storage
Kitchen
- Updated Kitchen
- Walk-In Pantry
- Gas Oven
- Gas Cooktop
- Free-Standing Range
- Microwave
- Freezer
- Dishwasher
- Granite Countertops
- Tile Countertops
Flooring
- Wood
- Carpet
- Laminate
- Vinyl
Bedrooms and Bathrooms
- 2 Bedrooms
- Primary Bedroom Suite
- Walk-In Closet
- In-Law or Guest Suite
- Granite Bathroom Countertops
- Stone Bathroom Countertops
- Formica Counters In Bathroom
- Dual Sinks
- Dual Vanity Sinks in Primary Bathroom
- Hydromassage or Jetted Bathtub
- Walk-in Shower
- Exhaust Fan In Bathroom
Laundry
- Laundry Room
- Dryer
- Washer
Home Security
- Carbon Monoxide Detectors
- Fire and Smoke Detector
Pool
- Heated In Ground Pool
- Heated Spa
Outdoor Features
- Covered patio or porch
- Exterior Lighting
- Rain Gutters
Location
- Suburban Location
Mobile Home
- Mobile home included in the sale
- Mobile Home is 25 x 65 Feet
- Manufactured Home
- Aluminum Skirt
Utilities
- Central Heating and Cooling System
- Heating System Uses Natural Gas
- Vented Exhaust Fan
- Private Water Source
- Tankless Water Heater
- Private Sewer
- Sewer Paid
Listing and Financial Details
- Rent includes pool
- Tax Lot 16
- Tax Tract Number 320
- Assessor Parcel Number 89224016
Community Details
Overview
- Senior Community
- No Home Owners Association
- El Toro Estates | Phone (949) 770-9531
Recreation
- Community Pool
- Community Spa
Pet Policy
- Breed Restrictions
Similar Homes in Lake Forest, CA
Home Values in the Area
Average Home Value in this Area
Property History
| Date | Event | Price | Change | Sq Ft Price |
|---|---|---|---|---|
| 07/15/2024 07/15/24 | Sold | $244,000 | -4.3% | $150 / Sq Ft |
| 01/18/2024 01/18/24 | Price Changed | $255,000 | -5.5% | $157 / Sq Ft |
| 01/04/2024 01/04/24 | Price Changed | $269,900 | -5.3% | $166 / Sq Ft |
| 12/11/2023 12/11/23 | For Sale | $284,900 | -- | $175 / Sq Ft |
Tax History Compared to Growth
Agents Affiliated with this Home
-
James Oronoz

Seller's Agent in 2024
James Oronoz
Circa Properties, Inc.
(714) 553-9073
3 in this area
61 Total Sales
-
Rhonda James

Buyer's Agent in 2024
Rhonda James
Bankers Investment Group Inc.
(949) 842-6395
6 in this area
35 Total Sales
Map
Source: California Regional Multiple Listing Service (CRMLS)
MLS Number: PW23218951
- 24921 Muirlands Blvd Unit 202
- 24921 Muirlands Blvd Unit 98
- 24921 Muirlands Blvd Unit 240
- 24921 Muirlands Blvd Unit 265
- 24921 Muirlands Blvd Unit 216
- 23276 Orange Ave Unit 8
- 23282 Orange Ave Unit 7
- 23288 Orange Ave Unit 5
- 23236 Orange Ave Unit 5
- 23240 Orange Ave Unit 8
- 24922 Muirlands Blvd Unit 3
- 23230 Orange Ave Unit 2
- 23152 La Vaca St
- 23576 Rangoon St
- 23832 La Rosa Dr
- 23866 Lindley St
- 25482 Coral Wood St
- 23761 Singapore St
- 23801 Birch Ln
- 24812 Calle el Toro Grande
