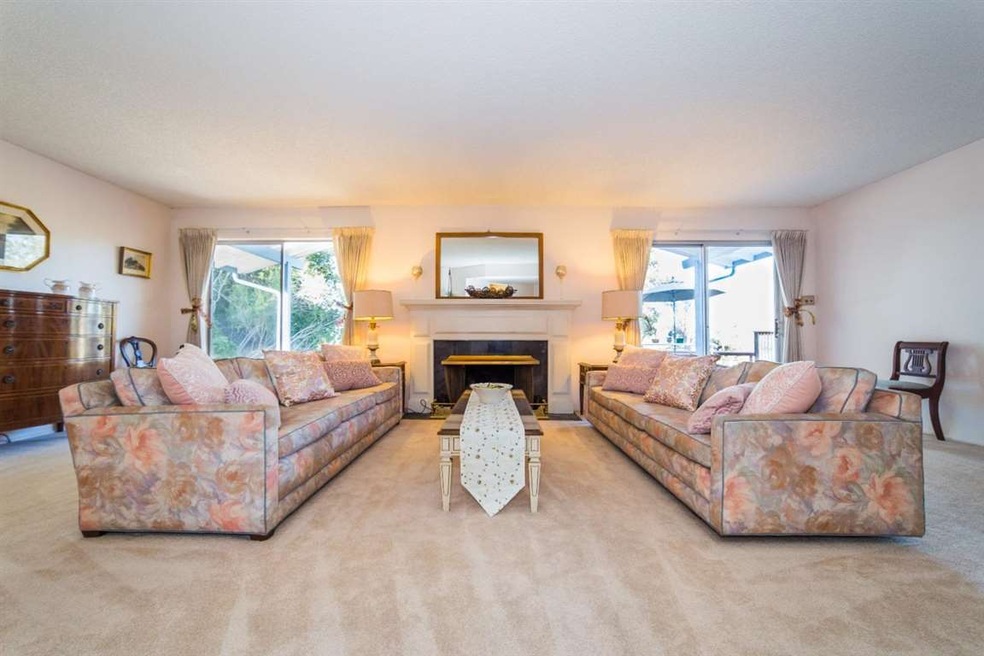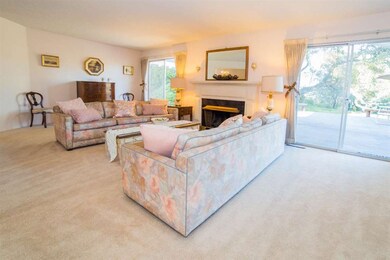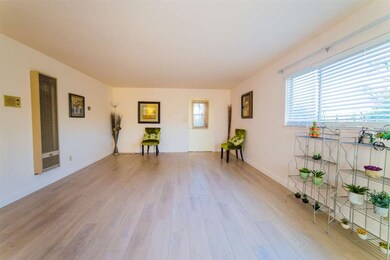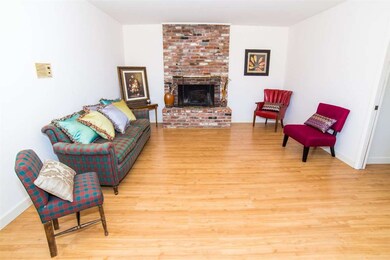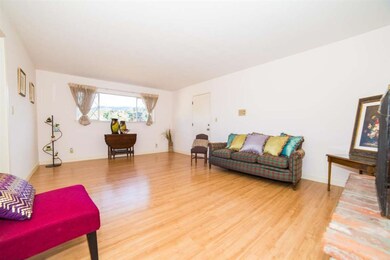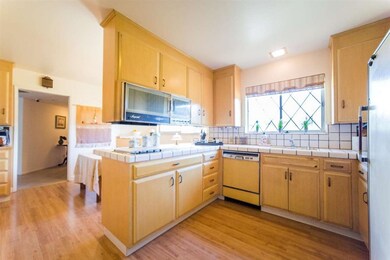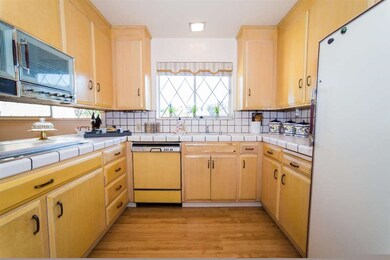
24925 Oneonta Dr Los Altos Hills, CA 94022
Loyola NeighborhoodEstimated Value: $6,740,000 - $11,707,234
Highlights
- Mountain View
- Deck
- 2 Fireplaces
- Gardner Bullis Elementary School Rated A
- Attic
- Bonus Room
About This Home
As of April 2017First time on the Market. Original Owner. Located at the top of the knoll. Overlooking pristine mountain view. Unlimited potential! Separate family room. Office space off the master bedroom suite. Spacious bonus room downstairs. Relaxing spa with extensive composite deck. Storage area in the crawl space. Inviting living room. Two fireplaces. Wonderful location with a close proximity to Stanford University, Foothill College, Rancho San Antonio County Park, and highway 280! Los Altos School Districts.
Last Agent to Sell the Property
Jinho Kim
Realty One Group - World Properties License #00974661 Listed on: 03/02/2017

Last Buyer's Agent
Vahe Baronian
Intero Real Estate Services License #01373114

Home Details
Home Type
- Single Family
Est. Annual Taxes
- $116,836
Year Built
- Built in 1965
Lot Details
- 0.99 Acre Lot
- Wood Fence
- Lot Sloped Up
- Sprinklers on Timer
- Back Yard
- Zoning described as RA
Parking
- 3 Car Garage
- Garage Door Opener
Property Views
- Mountain
- Hills
Home Design
- Fixer Upper
- Wood Frame Construction
- Shingle Roof
- Composition Roof
- Concrete Perimeter Foundation
Interior Spaces
- 3,398 Sq Ft Home
- 2-Story Property
- 2 Fireplaces
- Wood Burning Fireplace
- Fireplace With Gas Starter
- Formal Entry
- Separate Family Room
- Formal Dining Room
- Den
- Bonus Room
- Crawl Space
- Monitored
- Attic
Kitchen
- Breakfast Area or Nook
- Breakfast Bar
- Built-In Oven
- Electric Oven
- Electric Cooktop
- Dishwasher
- Tile Countertops
- Disposal
Flooring
- Carpet
- Laminate
- Tile
Bedrooms and Bathrooms
- 5 Bedrooms
- 4 Full Bathrooms
- Dual Sinks
- Bathtub with Shower
- Bathtub Includes Tile Surround
- Walk-in Shower
Laundry
- Laundry Room
- Dryer
- Washer
- Laundry Tub
Outdoor Features
- Deck
- Barbecue Area
Utilities
- Forced Air Heating System
- Vented Exhaust Fan
- 220 Volts
- Septic Tank
- Not Connected to Sewer
- Sewer Within 50 Feet
Listing and Financial Details
- Assessor Parcel Number 336-29-003
Ownership History
Purchase Details
Purchase Details
Home Financials for this Owner
Home Financials are based on the most recent Mortgage that was taken out on this home.Purchase Details
Home Financials for this Owner
Home Financials are based on the most recent Mortgage that was taken out on this home.Purchase Details
Home Financials for this Owner
Home Financials are based on the most recent Mortgage that was taken out on this home.Purchase Details
Home Financials for this Owner
Home Financials are based on the most recent Mortgage that was taken out on this home.Similar Homes in the area
Home Values in the Area
Average Home Value in this Area
Purchase History
| Date | Buyer | Sale Price | Title Company |
|---|---|---|---|
| Kutcher Eric | -- | -- | |
| Kutcher Eric | $9,450,000 | Chicago Title Company | |
| 24925 Oneonta Drive Llc | -- | None Available | |
| Dutchints Development Llc | $3,700,000 | Chicago Title Company | |
| Cashman Jane M | -- | First American Title Guarant | |
| Cashman Jane M | -- | First American Title Guarant |
Mortgage History
| Date | Status | Borrower | Loan Amount |
|---|---|---|---|
| Previous Owner | Kutcher Eric | $1,300,000 | |
| Previous Owner | 24925 Oneonta Drive Llc | $800,000 | |
| Previous Owner | 24925 Oneonta Drive Llc | $7,050,000 | |
| Previous Owner | 24925 Oneonta Drive Llc | $2,700,000 | |
| Previous Owner | 24925 Oneonta Dr Llc | $2,000,000 | |
| Previous Owner | 24925 Oneonta Drive Llc | $4,844,466 | |
| Previous Owner | Dutchints Development Llc | $1,000,000 | |
| Previous Owner | Dutchints Development Llc | $300,000 | |
| Previous Owner | Dutchints Development Llc | $2,775,000 | |
| Previous Owner | Cashman Jane M | $200,000 | |
| Previous Owner | Cashman Jane M | $100,000 | |
| Previous Owner | Cashman Jane M | $202,000 |
Property History
| Date | Event | Price | Change | Sq Ft Price |
|---|---|---|---|---|
| 04/18/2017 04/18/17 | Sold | $3,700,000 | +23.4% | $1,089 / Sq Ft |
| 03/16/2017 03/16/17 | Pending | -- | -- | -- |
| 03/02/2017 03/02/17 | For Sale | $2,998,000 | -- | $882 / Sq Ft |
Tax History Compared to Growth
Tax History
| Year | Tax Paid | Tax Assessment Tax Assessment Total Assessment is a certain percentage of the fair market value that is determined by local assessors to be the total taxable value of land and additions on the property. | Land | Improvement |
|---|---|---|---|---|
| 2024 | $116,836 | $10,028,414 | $5,014,207 | $5,014,207 |
| 2023 | $115,359 | $9,831,780 | $4,915,890 | $4,915,890 |
| 2022 | $114,360 | $9,639,000 | $4,819,500 | $4,819,500 |
| 2021 | $115,008 | $9,450,000 | $4,725,000 | $4,725,000 |
| 2020 | $110,084 | $8,726,469 | $3,926,469 | $4,800,000 |
| 2019 | $79,934 | $6,718,480 | $3,849,480 | $2,869,000 |
| 2018 | $46,286 | $3,774,000 | $3,774,000 | $0 |
| 2017 | $3,973 | $211,166 | $59,096 | $152,070 |
| 2016 | $3,382 | $207,027 | $57,938 | $149,089 |
| 2015 | $3,289 | $203,918 | $57,068 | $146,850 |
| 2014 | $3,262 | $199,925 | $55,951 | $143,974 |
Agents Affiliated with this Home
-

Seller's Agent in 2017
Jinho Kim
Realty One Group - World Properties
(408) 799-3189
13 Total Sales
-

Buyer's Agent in 2017
Vahe Baronian
Intero Real Estate Services
(650) 622-1100
21 Total Sales
Map
Source: MLSListings
MLS Number: ML81640701
APN: 336-29-003
- 12008 Emerald Hill Ln
- 11633 Dawson Dr
- 28120 Laura Ct
- 72 Bay Tree Ln
- 911 Matts Ct
- 780 S El Monte Ave
- 25611 Vinedo Ln
- 699 Manresa Ln
- 0 Arroyo Way Unit ML81991983
- 23951 Spalding Ave
- 26270 Purissima Rd
- 24139 Summerhill Ave
- 26388 Ginny Ln
- 26350 Taaffe Rd
- 145 Fremont Ave
- 504 Valley View Dr
- 23641 Camino Hermoso Dr
- 484 Orange Ave
- 502 Tyndall St
- 450 1st St Unit 107
- 24925 Oneonta Dr
- 12389 Stonebrook Dr
- 24940 Oneonta Dr
- 12359 Stonebrook Dr
- 24931 Oneonta Dr
- 12451 Stonebrook Dr
- 12352 Priscilla Ln
- 12388 Priscilla Ln
- 24965 Oneonta Dr
- 12321 Stonebrook Ct
- 24985 Oneonta Dr
- 25000 Oneonta Dr
- 12387 Stonebrook Dr
- 12251 Stonebrook Dr
- 12331 Stonebrook Ct
- 12354 Priscilla Ln
- 0 Stonebrook Dr
- 12386 Priscilla Ln
- 12384 Priscilla Ln
- 12400 Stonebrook Dr
