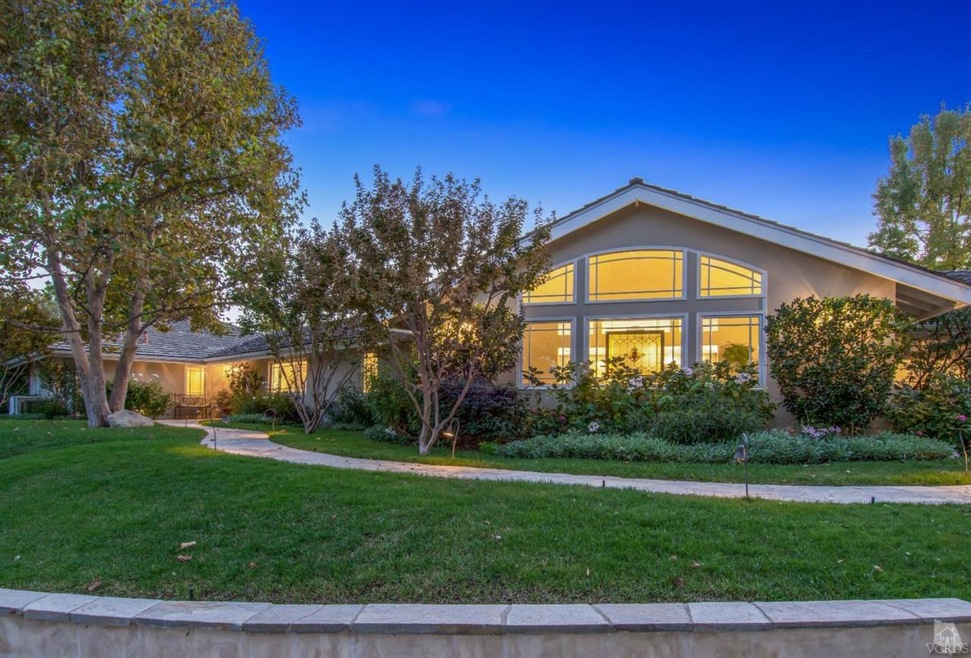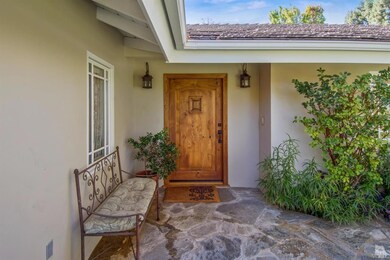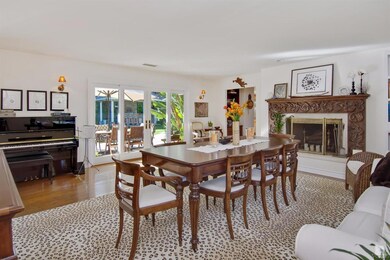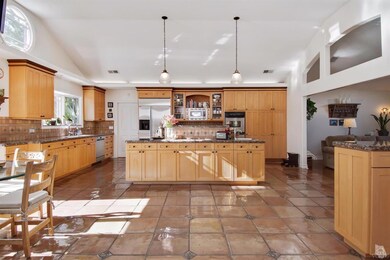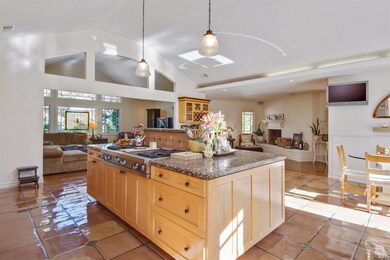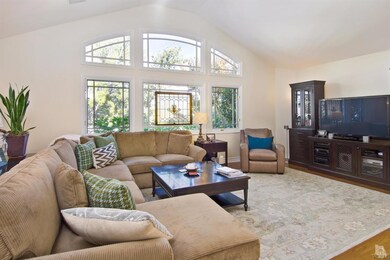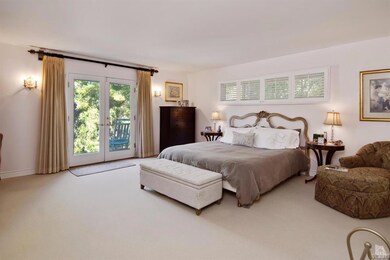
24929 Jim Bridger Rd Hidden Hills, CA 91302
Highlights
- Barn or Stable
- Horse Property
- Gated with Attendant
- Round Meadow Elementary School Rated A
- Art Studio
- Home Theater
About This Home
As of March 2021REMODELED SINGLE STORY with 4 bedrooms and 4 baths plus office on over an acre of land. Spacious cooks kitchen, granite counters, big Island and custom shaker cabinets. Double oven, built-in fridge, 4 burner gas range top/griddle, microwave and double sinks. Saltillo tile and hardwood throughout. French doors galore! Nice size master suite with soaking tub and separate shower. Oasis playground backyard, beach entry salt water pool and spa. In ground trampoline and artificial turf putting green. Gourmet outdoor kitchen under the gazebo. Wood burning pizza oven, b-que, sink fridge, warming dryer, relax at the island bar top and cozy fireplace. Long private driveway, separate horse facility below and fruit orchard on side of house. Whole house generator for emergency's, separate detached garage. Many more upgrades!
Home Details
Home Type
- Single Family
Est. Annual Taxes
- $41,359
Year Built
- Built in 1963 | Remodeled
Lot Details
- 1.16 Acre Lot
- Wrought Iron Fence
- Vinyl Fence
- Landscaped
- Sprinkler System
- Hilltop Location
- Property is zoned HHRAS1*
HOA Fees
- $615 Monthly HOA Fees
Parking
- 2 Car Garage
- Two Garage Doors
- Brick Driveway
- Guest Parking
Home Design
- Traditional Architecture
- Slab Foundation
- Shake Roof
- Stucco
Interior Spaces
- 3,721 Sq Ft Home
- 1-Story Property
- Wired For Data
- Ceiling height of 9 feet or more
- Decorative Fireplace
- Gas Fireplace
- Double Pane Windows
- French Mullion Window
- French Doors
- Family Room with Fireplace
- Living Room with Fireplace
- Dining Room with Fireplace
- Formal Dining Room
- Home Theater
- Art Studio
- Mountain Views
Kitchen
- Updated Kitchen
- Breakfast Area or Nook
- Double Convection Oven
- Range<<rangeHoodToken>>
- <<microwave>>
- Freezer
- Ice Maker
- Dishwasher
- Kitchen Island
- Granite Countertops
- Disposal
Flooring
- Wood
- Ceramic Tile
Bedrooms and Bathrooms
- 4 Bedrooms
- Walk-In Closet
- Sunken Shower or Bathtub
- Powder Room
- Maid or Guest Quarters
- 4 Full Bathrooms
- Double Vanity
- Low Flow Toliet
- <<tubWithShowerToken>>
- Shower Only
Laundry
- Laundry in unit
- Dryer
- Washer
- 220 Volts In Laundry
Home Security
- Home Security System
- Security Lights
- Carbon Monoxide Detectors
- Fire and Smoke Detector
Pool
- Pebble Pool Finish
- Heated In Ground Pool
- In Ground Spa
- Outdoor Pool
- Waterfall Pool Feature
Outdoor Features
- Horse Property
- Covered patio or porch
- Gazebo
- Built-In Barbecue
- Rain Gutters
Utilities
- Central Air
- Heating System Uses Natural Gas
- Furnace
- Underground Utilities
- 220 Volts in Garage
- Water Filtration System
- Municipal Utilities District Water
- Gas Water Heater
- Satellite Dish
- Cable TV Available
Additional Features
- Barn or Stable
- Horse Property Improved
Listing and Financial Details
- Assessor Parcel Number 2049009036
Community Details
Overview
- Association fees include clubhouse
- Hidden Hills HOA, Phone Number (818) 227-6657
- Built by custom
- Hidden Hills Estates Subdivision
- Property managed by Shannon Moore
- The community has rules related to covenants, conditions, and restrictions
Recreation
- Tennis Courts
- Hiking Trails
Additional Features
- Clubhouse
- Gated with Attendant
Ownership History
Purchase Details
Purchase Details
Home Financials for this Owner
Home Financials are based on the most recent Mortgage that was taken out on this home.Purchase Details
Home Financials for this Owner
Home Financials are based on the most recent Mortgage that was taken out on this home.Purchase Details
Home Financials for this Owner
Home Financials are based on the most recent Mortgage that was taken out on this home.Purchase Details
Home Financials for this Owner
Home Financials are based on the most recent Mortgage that was taken out on this home.Purchase Details
Home Financials for this Owner
Home Financials are based on the most recent Mortgage that was taken out on this home.Purchase Details
Home Financials for this Owner
Home Financials are based on the most recent Mortgage that was taken out on this home.Purchase Details
Home Financials for this Owner
Home Financials are based on the most recent Mortgage that was taken out on this home.Similar Homes in the area
Home Values in the Area
Average Home Value in this Area
Purchase History
| Date | Type | Sale Price | Title Company |
|---|---|---|---|
| Quit Claim Deed | -- | -- | |
| Grant Deed | $3,450,000 | Progressive Title Company | |
| Grant Deed | $2,355,000 | Fidelity National Title Co | |
| Interfamily Deed Transfer | -- | -- | |
| Interfamily Deed Transfer | -- | -- | |
| Grant Deed | $850,000 | First American Title Co | |
| Grant Deed | $710,000 | Chicago Title | |
| Interfamily Deed Transfer | -- | First American Title Ins Co |
Mortgage History
| Date | Status | Loan Amount | Loan Type |
|---|---|---|---|
| Open | $744,975 | Credit Line Revolving | |
| Previous Owner | $2,760,000 | New Conventional | |
| Previous Owner | $2,760,000 | New Conventional | |
| Previous Owner | $1,476,847 | New Conventional | |
| Previous Owner | $500,000 | Credit Line Revolving | |
| Previous Owner | $350,000 | Credit Line Revolving | |
| Previous Owner | $100,000 | Credit Line Revolving | |
| Previous Owner | $1,155,000 | Unknown | |
| Previous Owner | $1,050,000 | Unknown | |
| Previous Owner | $900,000 | Unknown | |
| Previous Owner | $100,000 | Credit Line Revolving | |
| Previous Owner | $55,000 | Credit Line Revolving | |
| Previous Owner | $25,000 | Unknown | |
| Previous Owner | $570,000 | No Value Available | |
| Previous Owner | $80,000 | Unknown | |
| Previous Owner | $500,000 | No Value Available | |
| Previous Owner | $25,000 | No Value Available |
Property History
| Date | Event | Price | Change | Sq Ft Price |
|---|---|---|---|---|
| 03/05/2021 03/05/21 | Sold | $3,450,000 | -4.2% | $927 / Sq Ft |
| 01/26/2021 01/26/21 | Pending | -- | -- | -- |
| 01/08/2021 01/08/21 | For Sale | $3,600,000 | +52.9% | $967 / Sq Ft |
| 01/03/2017 01/03/17 | Sold | $2,355,000 | 0.0% | $633 / Sq Ft |
| 12/04/2016 12/04/16 | Pending | -- | -- | -- |
| 11/10/2016 11/10/16 | For Sale | $2,355,000 | -- | $633 / Sq Ft |
Tax History Compared to Growth
Tax History
| Year | Tax Paid | Tax Assessment Tax Assessment Total Assessment is a certain percentage of the fair market value that is determined by local assessors to be the total taxable value of land and additions on the property. | Land | Improvement |
|---|---|---|---|---|
| 2024 | $41,359 | $3,661,167 | $2,928,934 | $732,233 |
| 2023 | $40,544 | $3,589,380 | $2,871,504 | $717,876 |
| 2022 | $39,225 | $3,519,000 | $2,815,200 | $703,800 |
| 2021 | $28,820 | $2,525,033 | $2,020,027 | $505,006 |
| 2020 | $28,504 | $2,499,143 | $1,999,315 | $499,828 |
| 2019 | $27,785 | $2,450,141 | $1,960,113 | $490,028 |
| 2018 | $27,484 | $2,402,100 | $1,921,680 | $480,420 |
| 2016 | $14,745 | $1,289,594 | $917,220 | $372,374 |
| 2015 | $14,493 | $1,270,224 | $903,443 | $366,781 |
| 2014 | $14,303 | $1,245,343 | $885,746 | $359,597 |
Agents Affiliated with this Home
-
Michael Bloom
M
Seller's Agent in 2021
Michael Bloom
The Agency
(818) 379-7700
5 in this area
8 Total Sales
-
Andrew Manning

Buyer's Agent in 2021
Andrew Manning
Berkshire Hathaway HomeServices California Properties
(818) 380-2147
1 in this area
172 Total Sales
-
Jeb Adams

Seller's Agent in 2017
Jeb Adams
RE/MAX ONE
(818) 681-4179
42 Total Sales
Map
Source: Conejo Simi Moorpark Association of REALTORS®
MLS Number: 216015290
APN: 2049-009-036
- 24901 Jim Bridger Rd
- 24884 Jim Bridger Rd
- 5255 Round Meadow Rd
- 5287 Round Meadow Rd
- 5373 Jed Smith Rd
- 25210 Jim Bridger Rd
- 25120 Jim Bridger Rd
- 25079 Jim Bridger Rd
- 5250 Scott Robertson Rd
- 0 Mureau Rd
- 25151 Jim Bridger Rd
- 0 Tbd Unit 21769059
- 0 Tbd Unit 11349044
- 25131 Butterfield Rd
- 5535 Dixon Trail Rd
- 24341 Rolling View Rd
- 24341 Bridle Trail Rd
- 24317 Bridle Trail Rd
- 24910 John Fremont Rd
- 25057 Lewis And Clark Rd
