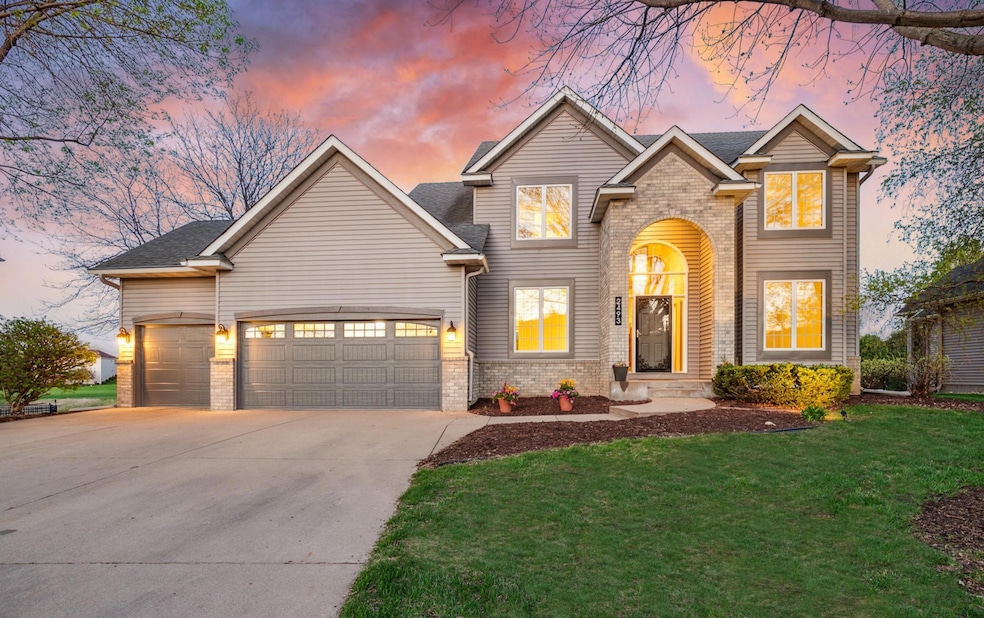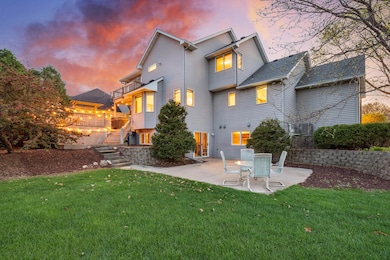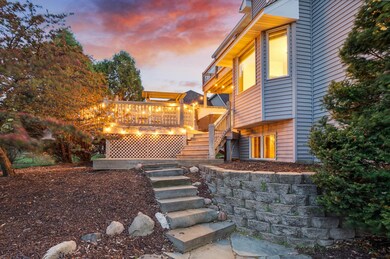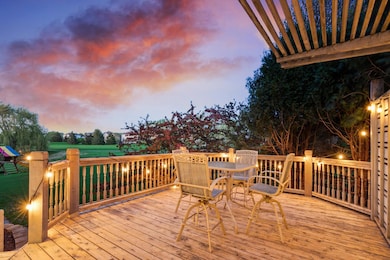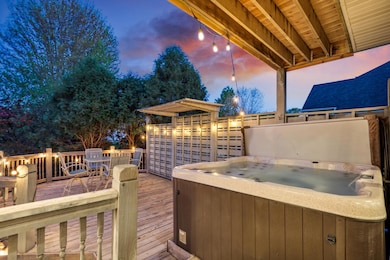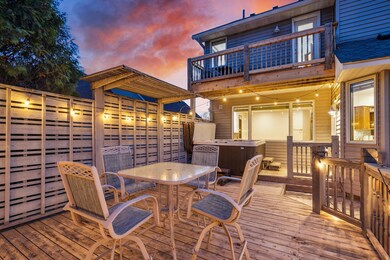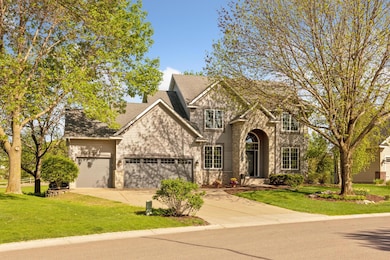
2493 Lone Eagle Trail Woodbury, MN 55129
Estimated payment $3,783/month
Highlights
- On Golf Course
- Deck
- Home Office
- Lake Middle School Rated A-
- Bonus Room
- The kitchen features windows
About This Home
Set on a beautifully landscaped lot overlooking the pristine Eagle Valley Golf Course in Woodbury, this home offers serene views and a peaceful setting. Rare opportunity to own a meticulously maintained home, built to exceptional standards by its original owners of 27 years. Step inside to find brand-new flooring and fresh paint throughout, complementing a distinctive and well-thought-out floor plan. The upper level includes 3 spacious bedrooms plus a versatile flex area—perfect for an office, playroom, or easily converted into a 4th bedroom. The expansive 3-car garage provides ample storage, and the unfinished walkout lower level offers unlimited potential. It’s already framed and comes equipped with everything you need to finish a full bathroom, including a shower surround, toilet, pedestal sink, lighting, and even the door - all on site, making future finishing a breeze. Overseen by a commercial construction consultant, this residence was originally constructed to commercial-grade specifications—featuring cutting-edge Category 1 energy-efficiency, lighting, and plumbing upgrades that were well ahead of their time. Don’t miss your chance to own a high-quality home in one of Woodbury’s most desirableneighborhoods. Schedule your showing today and experience the blend of craftsmanship, location, and potential this property has to offer!
Home Details
Home Type
- Single Family
Est. Annual Taxes
- $7,522
Year Built
- Built in 1998
Lot Details
- 0.4 Acre Lot
- Lot Dimensions are 35x195x23x72x69x147
- On Golf Course
- Irregular Lot
HOA Fees
- $21 Monthly HOA Fees
Parking
- 3 Car Attached Garage
Home Design
- Architectural Shingle Roof
Interior Spaces
- 2,468 Sq Ft Home
- 2-Story Property
- Entrance Foyer
- Family Room
- Living Room with Fireplace
- Home Office
- Bonus Room
- Washer
Kitchen
- Range
- Microwave
- Dishwasher
- The kitchen features windows
Bedrooms and Bathrooms
- 3 Bedrooms
- Walk-In Closet
Unfinished Basement
- Walk-Out Basement
- Basement Fills Entire Space Under The House
- Natural lighting in basement
Outdoor Features
- Deck
Utilities
- Forced Air Heating and Cooling System
- Humidifier
Community Details
- Cities Management Association, Phone Number (612) 381-8600
- Eagle Valley 1St Add Subdivision
Listing and Financial Details
- Assessor Parcel Number 1402821240018
Map
Home Values in the Area
Average Home Value in this Area
Tax History
| Year | Tax Paid | Tax Assessment Tax Assessment Total Assessment is a certain percentage of the fair market value that is determined by local assessors to be the total taxable value of land and additions on the property. | Land | Improvement |
|---|---|---|---|---|
| 2023 | $7,522 | $598,600 | $207,000 | $391,600 |
| 2022 | $6,272 | $541,200 | $174,000 | $367,200 |
| 2021 | $5,966 | $451,000 | $145,000 | $306,000 |
| 2020 | $5,788 | $432,700 | $137,500 | $295,200 |
| 2019 | $5,946 | $410,900 | $107,500 | $303,400 |
| 2018 | $5,700 | $406,800 | $120,000 | $286,800 |
| 2017 | $5,416 | $400,700 | $117,000 | $283,700 |
| 2016 | $5,762 | $387,300 | $105,000 | $282,300 |
| 2015 | $5,228 | $399,800 | $129,600 | $270,200 |
| 2013 | -- | $336,800 | $88,900 | $247,900 |
Property History
| Date | Event | Price | Change | Sq Ft Price |
|---|---|---|---|---|
| 05/19/2025 05/19/25 | Pending | -- | -- | -- |
| 05/15/2025 05/15/25 | For Sale | $560,000 | -- | $227 / Sq Ft |
Purchase History
| Date | Type | Sale Price | Title Company |
|---|---|---|---|
| Warranty Deed | $258,626 | -- | |
| Warranty Deed | $64,900 | -- |
Mortgage History
| Date | Status | Loan Amount | Loan Type |
|---|---|---|---|
| Previous Owner | $82,500 | New Conventional | |
| Previous Owner | $49,999 | Credit Line Revolving | |
| Previous Owner | $352,000 | New Conventional | |
| Previous Owner | $41,000 | Stand Alone Second |
Similar Homes in Woodbury, MN
Source: NorthstarMLS
MLS Number: 6658951
APN: 14-028-21-24-0018
- 10229 Country Club Curve
- 10612 Glen Eagle Rd
- 2535 Eagle Trace Ln
- 2405 Eagle Trace Ln
- 2692 Eagle Valley Dr
- 2383 Eagle Trace Ln
- 2115 Saint Johns Ct
- 2391 Eagle Trace Ln
- 2338 Eagle Trace Ln
- 2263 Eagle Trace Ln
- 5026 Airlake Draw
- 8421 Brumby Trail
- 4806 Airlake Dr
- 8433 Brumby Trail
- 8236 Saddle Trail
- 8224 Saddle Trail
- 2195 Eagle Trace Ln
- 2160 Woodcrest Dr
- 2479 Hidden Lake Dr
- 2847 White Eagle Dr
