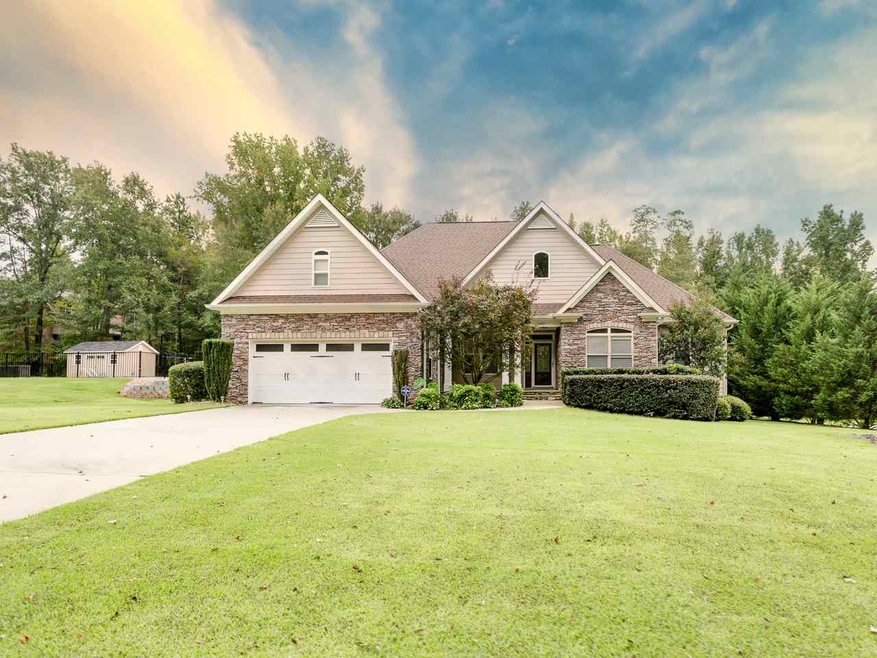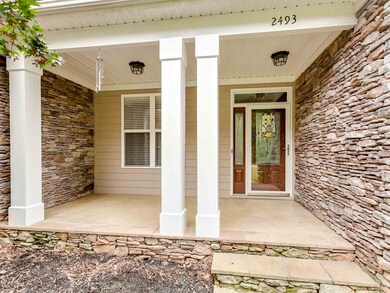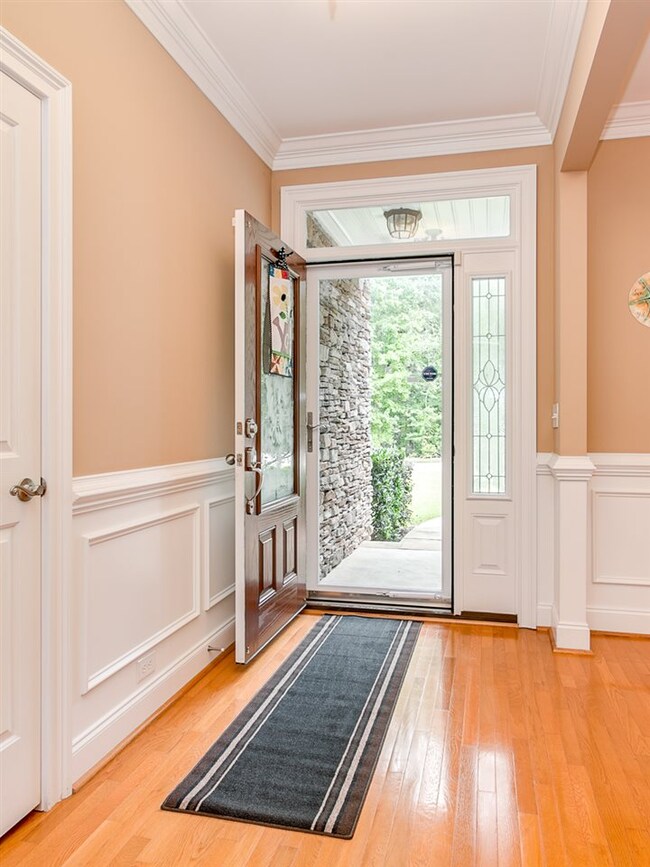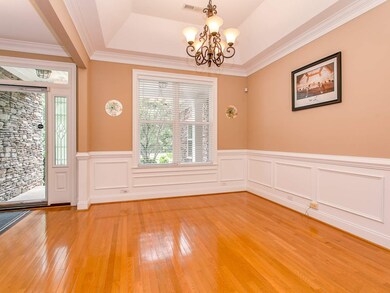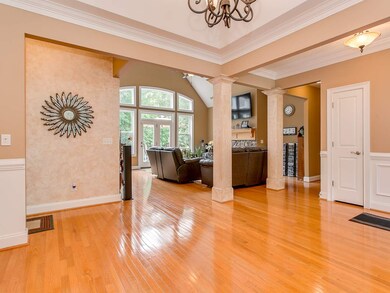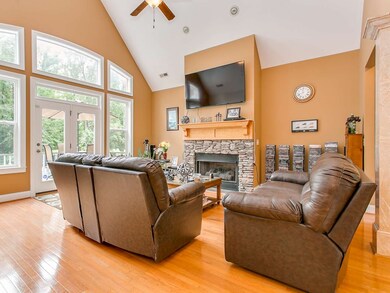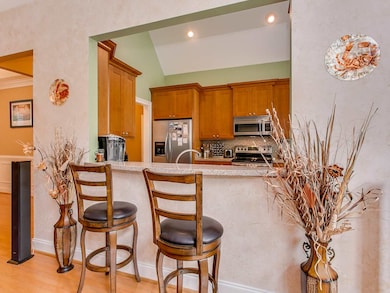
Highlights
- Water Views
- Open Floorplan
- Traditional Architecture
- Mountain View Elementary School Rated A-
- Deck
- Cathedral Ceiling
About This Home
As of January 2024Great culdesac home near Lake Robinson with fenced salt water pool. Four Bedroom, three bath with hardwood floors in main living area. Vaulted great room has fantastic window wall with pool view and gas log fireplace. Master bath has large bath with jetted tub and his and hers closets. Split bedroom plan plus a large bonus room for all the space you need. Exceptional lawn with sprinklers and private back yard with mature leylands for screening and privacy for your in ground pool area. Deck off great room makes for great cookouts and entertaining or your morning coffee. Breakfast area boasts bay area with view of back yard as well. Nice architectural detail in this home and some seasonal lake views. Make your appointment to see this great home today.
Home Details
Home Type
- Single Family
Est. Annual Taxes
- $1,901
Year Built
- Built in 2006
Lot Details
- 0.6 Acre Lot
- Fenced Yard
- Level Lot
- Partial Sprinkler System
- Few Trees
Home Design
- Traditional Architecture
- Architectural Shingle Roof
- Concrete Siding
- Vinyl Trim
- Stone Exterior Construction
Interior Spaces
- 2,405 Sq Ft Home
- 1-Story Property
- Open Floorplan
- Tray Ceiling
- Smooth Ceilings
- Cathedral Ceiling
- Ceiling Fan
- Gas Log Fireplace
- Insulated Windows
- Tilt-In Windows
- Bonus Room
- Water Views
- Crawl Space
Kitchen
- Free-Standing Range
- <<microwave>>
- Dishwasher
- Solid Surface Countertops
Flooring
- Wood
- Carpet
- Ceramic Tile
Bedrooms and Bathrooms
- 4 Main Level Bedrooms
- Split Bedroom Floorplan
- Walk-In Closet
- 3 Full Bathrooms
- Double Vanity
- Jetted Tub in Primary Bathroom
- <<bathWSpaHydroMassageTubToken>>
- Separate Shower
Attic
- Storage In Attic
- Pull Down Stairs to Attic
Home Security
- Storm Doors
- Fire and Smoke Detector
Parking
- 2 Car Garage
- Parking Storage or Cabinetry
- Garage Door Opener
- Driveway
Outdoor Features
- Deck
- Front Porch
Schools
- Oakland Elementary School
- Blue Ridge Middle School
- Blue Ridge High School
Utilities
- Forced Air Heating and Cooling System
- Underground Utilities
- Electric Water Heater
- Septic Tank
- Cable TV Available
Community Details
- Property has a Home Owners Association
Ownership History
Purchase Details
Home Financials for this Owner
Home Financials are based on the most recent Mortgage that was taken out on this home.Purchase Details
Home Financials for this Owner
Home Financials are based on the most recent Mortgage that was taken out on this home.Purchase Details
Home Financials for this Owner
Home Financials are based on the most recent Mortgage that was taken out on this home.Purchase Details
Purchase Details
Home Financials for this Owner
Home Financials are based on the most recent Mortgage that was taken out on this home.Similar Homes in Greer, SC
Home Values in the Area
Average Home Value in this Area
Purchase History
| Date | Type | Sale Price | Title Company |
|---|---|---|---|
| Deed | $507,450 | None Listed On Document | |
| Deed | $315,000 | None Available | |
| Warranty Deed | $265,000 | -- | |
| Warranty Deed | $350,000 | -- | |
| Deed | $279,500 | None Available |
Mortgage History
| Date | Status | Loan Amount | Loan Type |
|---|---|---|---|
| Previous Owner | $294,950 | New Conventional | |
| Previous Owner | $305,550 | New Conventional | |
| Previous Owner | $259,250 | New Conventional | |
| Previous Owner | $258,282 | FHA | |
| Previous Owner | $279,500 | Purchase Money Mortgage |
Property History
| Date | Event | Price | Change | Sq Ft Price |
|---|---|---|---|---|
| 01/11/2024 01/11/24 | Sold | $507,450 | -1.4% | $211 / Sq Ft |
| 10/21/2023 10/21/23 | For Sale | $514,900 | +63.5% | $215 / Sq Ft |
| 05/17/2018 05/17/18 | Sold | $315,000 | -12.5% | $131 / Sq Ft |
| 04/11/2018 04/11/18 | Pending | -- | -- | -- |
| 09/15/2017 09/15/17 | For Sale | $360,000 | -- | $150 / Sq Ft |
Tax History Compared to Growth
Tax History
| Year | Tax Paid | Tax Assessment Tax Assessment Total Assessment is a certain percentage of the fair market value that is determined by local assessors to be the total taxable value of land and additions on the property. | Land | Improvement |
|---|---|---|---|---|
| 2024 | $2,123 | $12,900 | $1,200 | $11,700 |
| 2023 | $2,123 | $12,900 | $1,200 | $11,700 |
| 2022 | $1,979 | $12,900 | $1,200 | $11,700 |
| 2021 | $1,958 | $12,900 | $1,200 | $11,700 |
| 2020 | $2,044 | $12,790 | $1,200 | $11,590 |
| 2019 | $2,031 | $12,790 | $1,200 | $11,590 |
| 2018 | $2,026 | $12,790 | $1,200 | $11,590 |
| 2017 | $1,976 | $12,790 | $1,200 | $11,590 |
| 2016 | $1,902 | $319,770 | $30,000 | $289,770 |
| 2015 | $1,902 | $319,770 | $30,000 | $289,770 |
| 2014 | $1,808 | $305,370 | $30,000 | $275,370 |
Agents Affiliated with this Home
-
Paige Haney

Seller's Agent in 2024
Paige Haney
BHHS C Dan Joyner - Midtown
(864) 414-9937
167 Total Sales
-
Sharon Calhoun

Buyer's Agent in 2024
Sharon Calhoun
BHHS C Dan Joyner - Midtown
(864) 879-4239
31 Total Sales
-
Janice Parkkonen

Seller's Agent in 2018
Janice Parkkonen
Greer Real Estate Company
(864) 990-8033
101 Total Sales
Map
Source: Multiple Listing Service of Spartanburg
MLS Number: SPN246576
APN: 0633.01-01-001.14
- 2444 Poole Rd
- 537 Coolwater Dr
- 3615 Pennington Rd
- 213 Bayswater Ln
- 3617 Pennington Rd
- 115 Harbor Master Ln
- 3619 Pennington Rd
- 542 Coolwater Dr
- 3621 Pennington Rd
- 518 Coolwater Dr
- 514 Coolwater Dr
- 3400 Pennington Rd
- 6 Gratiot Ln
- 128 Double Crest Dr
- 124 Double Crest Dr
- 133 Double Crest Dr
- 2349 Mays Bridge Rd
- 310 Farmers Market St
- 125 Double Crest Dr
- 108 Double Crest Dr
