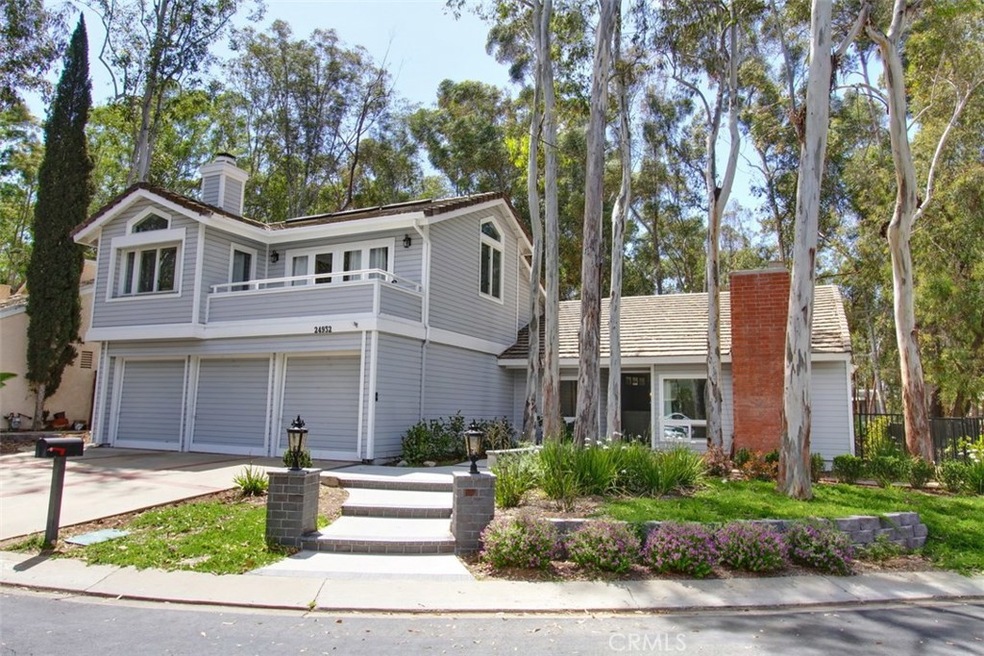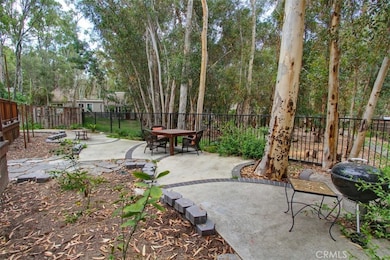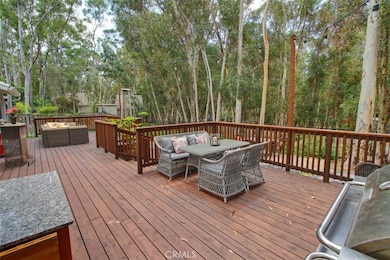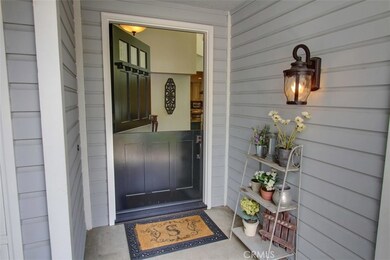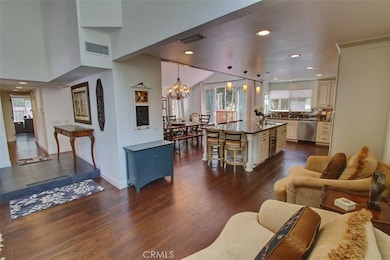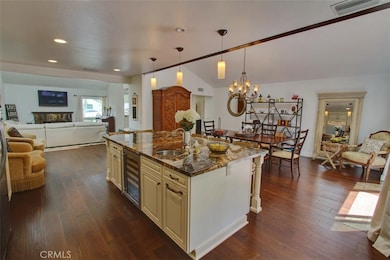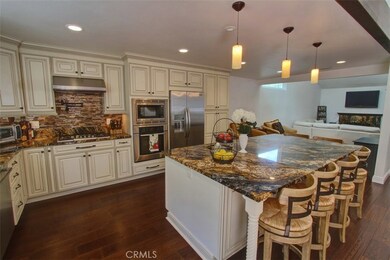
24932 Dove Tree Ln Lake Forest, CA 92630
Highlights
- Fitness Center
- Heated Pool
- View of Trees or Woods
- Serrano Intermediate School Rated A-
- Primary Bedroom Suite
- Updated Kitchen
About This Home
As of July 2017Nothing else like this in South OC! Backing to the peaceful Lake Forest Woods. This semi-custom home has been completely remodeled inside and out with over 3000 sq. ft. The light, bright open floor plan includes new wood floors, windows, gourmet kitchen and 5 bedrooms, including dual masters, one on each level. 3 baths. Other features include large entry with dutch door, vaulted ceilings, gorgeous wood beam, fireplace in living room and upstairs master suite, remodeled baths with walk in showers, soaking tubs. Kitchen is a chef's dream with granite, large island, dual sinks and disposals, pot faucet over range, wine fridge and designer cabinetry and so much more. Located on an interior flat lot in the woods with a large, private yard backing to an open area with large decks, 3 car garage and lots of storage. Easy walk to all schools and shopping. Low taxes. Member of the Sun and sail club.
Last Agent to Sell the Property
Advanced R.E. Services, Inc. License #00768867 Listed on: 04/12/2017
Last Buyer's Agent
Shannon Ferguson
RE/MAX Select One License #01133473
Home Details
Home Type
- Single Family
Est. Annual Taxes
- $10,186
Year Built
- Built in 1978
Lot Details
- 7,800 Sq Ft Lot
- Back and Front Yard
HOA Fees
- $136 Monthly HOA Fees
Parking
- 3 Car Attached Garage
- 3 Open Parking Spaces
Property Views
- Woods
- Neighborhood
Home Design
- Turnkey
Interior Spaces
- 3,075 Sq Ft Home
- 2-Story Property
- Open Floorplan
- Crown Molding
- Beamed Ceilings
- Cathedral Ceiling
- Ceiling Fan
- French Doors
- Sliding Doors
- Formal Entry
- Family Room Off Kitchen
- Living Room with Fireplace
- Living Room with Attached Deck
- Dining Room
- Home Office
- Utility Room
- Laundry Room
Kitchen
- Updated Kitchen
- Open to Family Room
- Breakfast Bar
- <<microwave>>
- ENERGY STAR Qualified Appliances
- Kitchen Island
- Granite Countertops
- Disposal
Bedrooms and Bathrooms
- Retreat
- 5 Bedrooms | 2 Main Level Bedrooms
- Primary Bedroom on Main
- Fireplace in Primary Bedroom
- Fireplace in Primary Bedroom Retreat
- Primary Bedroom Suite
- Double Master Bedroom
- Walk-In Closet
- Dressing Area
- Remodeled Bathroom
- 3 Full Bathrooms
- Stone Bathroom Countertops
- Dual Vanity Sinks in Primary Bathroom
- Separate Shower
Home Security
- Carbon Monoxide Detectors
- Fire and Smoke Detector
Pool
- Heated Pool
- Spa
Outdoor Features
- Balcony
- Wood patio
- Exterior Lighting
- Wrap Around Porch
Schools
- Santiago Elementary School
- El Toro High School
Additional Features
- Suburban Location
- Central Heating and Cooling System
Listing and Financial Details
- Tax Lot 50
- Tax Tract Number 9125
- Assessor Parcel Number 61453134
Community Details
Overview
- Lake Forest Ii Association, Phone Number (949) 951-4792
Amenities
- Outdoor Cooking Area
- Community Barbecue Grill
- Picnic Area
- Sauna
- Clubhouse
Recreation
- Tennis Courts
- Sport Court
- Community Playground
- Fitness Center
- Community Pool
- Community Spa
- Hiking Trails
Ownership History
Purchase Details
Purchase Details
Home Financials for this Owner
Home Financials are based on the most recent Mortgage that was taken out on this home.Purchase Details
Home Financials for this Owner
Home Financials are based on the most recent Mortgage that was taken out on this home.Purchase Details
Home Financials for this Owner
Home Financials are based on the most recent Mortgage that was taken out on this home.Purchase Details
Home Financials for this Owner
Home Financials are based on the most recent Mortgage that was taken out on this home.Purchase Details
Similar Homes in the area
Home Values in the Area
Average Home Value in this Area
Purchase History
| Date | Type | Sale Price | Title Company |
|---|---|---|---|
| Interfamily Deed Transfer | -- | None Available | |
| Grant Deed | $875,000 | Wfg National Title | |
| Interfamily Deed Transfer | -- | Pacific Coast Title Company | |
| Grant Deed | $656,500 | First American Title Company | |
| Grant Deed | $396,000 | Fidelity National Title Ins | |
| Grant Deed | -- | -- |
Mortgage History
| Date | Status | Loan Amount | Loan Type |
|---|---|---|---|
| Open | $787,500 | New Conventional | |
| Closed | $151,260 | Credit Line Revolving | |
| Closed | $636,150 | New Conventional | |
| Previous Owner | $0 | Unknown | |
| Previous Owner | $520,145 | New Conventional | |
| Previous Owner | $524,900 | New Conventional | |
| Previous Owner | $100,000 | Credit Line Revolving | |
| Previous Owner | $316,800 | No Value Available |
Property History
| Date | Event | Price | Change | Sq Ft Price |
|---|---|---|---|---|
| 07/09/2025 07/09/25 | For Sale | $1,699,000 | +94.2% | $553 / Sq Ft |
| 07/06/2017 07/06/17 | Sold | $875,000 | -2.7% | $285 / Sq Ft |
| 06/16/2017 06/16/17 | Pending | -- | -- | -- |
| 06/05/2017 06/05/17 | Price Changed | $899,000 | -2.2% | $292 / Sq Ft |
| 05/27/2017 05/27/17 | Price Changed | $919,000 | -2.1% | $299 / Sq Ft |
| 04/12/2017 04/12/17 | For Sale | $939,000 | +40.8% | $305 / Sq Ft |
| 01/22/2014 01/22/14 | Sold | $667,000 | -0.3% | $217 / Sq Ft |
| 11/26/2013 11/26/13 | Pending | -- | -- | -- |
| 11/06/2013 11/06/13 | For Sale | $669,000 | -- | $218 / Sq Ft |
Tax History Compared to Growth
Tax History
| Year | Tax Paid | Tax Assessment Tax Assessment Total Assessment is a certain percentage of the fair market value that is determined by local assessors to be the total taxable value of land and additions on the property. | Land | Improvement |
|---|---|---|---|---|
| 2024 | $10,186 | $976,077 | $722,563 | $253,514 |
| 2023 | $9,945 | $956,939 | $708,395 | $248,544 |
| 2022 | $9,766 | $938,176 | $694,505 | $243,671 |
| 2021 | $9,571 | $919,781 | $680,887 | $238,894 |
| 2020 | $9,485 | $910,350 | $673,905 | $236,445 |
| 2019 | $9,294 | $892,500 | $660,691 | $231,809 |
| 2018 | $9,119 | $875,000 | $647,736 | $227,264 |
| 2017 | $7,193 | $693,070 | $453,399 | $239,671 |
| 2016 | $7,072 | $679,481 | $444,509 | $234,972 |
| 2015 | $6,986 | $669,275 | $437,832 | $231,443 |
| 2014 | $5,218 | $496,498 | $283,873 | $212,625 |
Agents Affiliated with this Home
-
Mariam Keriakes
M
Seller's Agent in 2025
Mariam Keriakes
Realty One Group West
(949) 837-5700
3 Total Sales
-
Joseph Demetry

Seller Co-Listing Agent in 2025
Joseph Demetry
Realty One Group West
(949) 923-0930
1 in this area
42 Total Sales
-
Wendy Webb

Seller's Agent in 2017
Wendy Webb
Advanced R.E. Services, Inc.
(949) 683-9687
11 in this area
16 Total Sales
-
S
Buyer's Agent in 2017
Shannon Ferguson
RE/MAX
-
J
Seller's Agent in 2014
Jan Wilson
HomeSmart, Evergreen Realty
Map
Source: California Regional Multiple Listing Service (CRMLS)
MLS Number: OC17077358
APN: 614-531-34
- 24921 Canyon Rim Place
- 24701 Sarah Ln
- 25141 Pizarro Rd
- 24772 Eldamar Ave
- 25152 Mammoth Cir
- 25154 Mammoth Cir
- 25191 Pizarro Rd
- 24756 Sunset Ln
- 22191 Apache Dr
- 22261 Vista Verde Dr
- 24461 Peacock St
- 21791 Meadowview Ln
- 22565 Cottonwood Cir
- 21891 Winnebago Ln
- 21751 Eveningside Ln
- 22702 Islamare Ln
- 22713 Islamare Ln
- 21841 Zuni Dr
- 22728 Madrid Dr
- 22708 Madrid Dr
