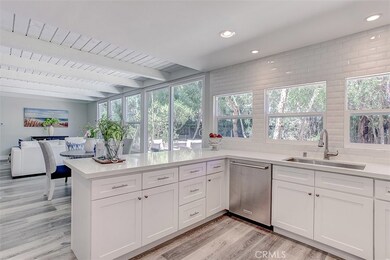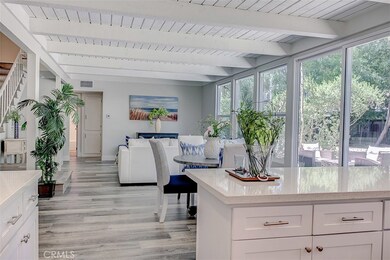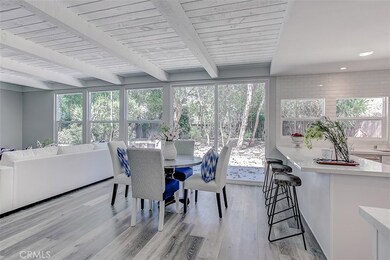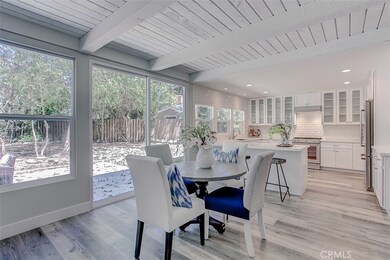
24935 Rollingwood Rd Lake Forest, CA 92630
Highlights
- Boat Dock
- Fitness Center
- Home Theater
- Serrano Intermediate School Rated A-
- Dance Studio
- Spa
About This Home
As of July 2017NEW LISTING! LIGHT & BRIGHT 5 Bedrooms, 3 Bathrooms ( 1 Full Bedroom And Bathroom Downstairs ).
Almost $200,000 Top To Bottom Remodel. Completely Remodeled Kitchen With New Gas Stove, New Refrigerator, New Dishwasher, New Sink, New Cabinets, New Quartz Counter Tops. An Open And Seamless Design With No Separation Between The Living Room, Kitchen And Family Room.
All Three Bathrooms Are Completely Brand New With New Tile Flooring, New Sink, New Shower / New Bath, New Quartz Counter Tops. Completely Remodeled Master Bedroom And Master Bathroom. Brand New Engineered Wood Flooring Throughout The Property Including The Stairs.
Brand New Windows Throughout The House, Including Every Bedroom, Bathroom, Kitchen And Living Area. Brand New Air Conditioning, New Heater, New Hot Water Heater, New Garage Door And Garage Door Openers, 3 Car Garage. Pool Size Yard with Over 8,500 SQFT Lot. Recognized As A Triple Size Yard With Three Separate And Potential Opportunities To Create The Perfect Private Estate.
A Work of Art Inside This Hidden Secret of Lake Forest. This Private Community Is Walking Distance To All Three High Rated Schools. The Association Dues of $175 Include Private Membership To The “Lake Forest Beach & Tennis Club” Which Just Went Through A $3 Million Dollar Transformation.
Last Agent to Sell the Property
First Team Real Estate License #01144297 Listed on: 06/10/2017

Last Buyer's Agent
Touraj (TJ) Kebriaiy
First Team Real Estate License #01999944
Home Details
Home Type
- Single Family
Est. Annual Taxes
- $10,702
Year Built
- Built in 1970 | Remodeled
Lot Details
- 8,600 Sq Ft Lot
- Wood Fence
- Landscaped
- Corner Lot
- Paved or Partially Paved Lot
- Level Lot
- Irregular Lot
- Flag Lot
- Private Yard
- Garden
- Back and Front Yard
- Density is up to 1 Unit/Acre
HOA Fees
- $175 Monthly HOA Fees
Parking
- 3 Car Attached Garage
- 3 Open Parking Spaces
- Parking Available
- Three Garage Doors
- Parking Lot
Home Design
- Cape Cod Architecture
- Traditional Architecture
- Spanish Architecture
- Turnkey
- Spanish Tile Roof
- Stucco
Interior Spaces
- 2,611 Sq Ft Home
- 2-Story Property
- Open Floorplan
- Bar
- Beamed Ceilings
- Cathedral Ceiling
- Double Pane Windows
- Double Door Entry
- Great Room
- Separate Family Room
- Living Room with Fireplace
- Dining Room
- Home Theater
- Home Office
- Library
- Recreation Room
- Game Room
- Dance Studio
- Home Gym
- Views of Woods
Kitchen
- Updated Kitchen
- Gas Oven
- Gas Cooktop
- Range Hood
- Microwave
- Dishwasher
- Quartz Countertops
Flooring
- Laminate
- Tile
Bedrooms and Bathrooms
- 5 Bedrooms | 1 Main Level Bedroom
- Primary Bedroom Suite
- Multi-Level Bedroom
- Walk-In Closet
- Dressing Area
- Remodeled Bathroom
- Maid or Guest Quarters
- 3 Full Bathrooms
- Quartz Bathroom Countertops
- Bathtub with Shower
- Walk-in Shower
Laundry
- Laundry Room
- Laundry in Garage
Outdoor Features
- Spa
- Enclosed Glass Porch
- Open Patio
Location
- Property is near a park
- Suburban Location
Schools
- Santiago Elementary School
- El Toro High School
Utilities
- Central Heating and Cooling System
- Vented Exhaust Fan
- 220 Volts in Garage
- Natural Gas Connected
- Cable TV Available
Listing and Financial Details
- Tax Lot 111
- Tax Tract Number 11
- Assessor Parcel Number 61411111
Community Details
Overview
- Lake Forest Beach & Tennis Club Association, Phone Number (949) 837-6100
Amenities
- Outdoor Cooking Area
- Community Barbecue Grill
- Picnic Area
- Sauna
- Clubhouse
- Meeting Room
- Recreation Room
Recreation
- Boat Dock
- Tennis Courts
- Community Playground
- Fitness Center
- Community Pool
- Community Spa
- Hiking Trails
- Jogging Track
- Bike Trail
Ownership History
Purchase Details
Home Financials for this Owner
Home Financials are based on the most recent Mortgage that was taken out on this home.Purchase Details
Home Financials for this Owner
Home Financials are based on the most recent Mortgage that was taken out on this home.Purchase Details
Home Financials for this Owner
Home Financials are based on the most recent Mortgage that was taken out on this home.Purchase Details
Home Financials for this Owner
Home Financials are based on the most recent Mortgage that was taken out on this home.Similar Homes in Lake Forest, CA
Home Values in the Area
Average Home Value in this Area
Purchase History
| Date | Type | Sale Price | Title Company |
|---|---|---|---|
| Interfamily Deed Transfer | -- | Western Resources Title Comp | |
| Grant Deed | $900,000 | Western Resources Title Comp | |
| Grant Deed | $655,000 | Western Resources Title Comp | |
| Interfamily Deed Transfer | -- | None Available |
Mortgage History
| Date | Status | Loan Amount | Loan Type |
|---|---|---|---|
| Open | $691,000 | New Conventional | |
| Closed | $90,000 | Credit Line Revolving | |
| Closed | $630,000 | New Conventional | |
| Previous Owner | $140,000 | Purchase Money Mortgage |
Property History
| Date | Event | Price | Change | Sq Ft Price |
|---|---|---|---|---|
| 07/18/2017 07/18/17 | Sold | $900,000 | +2.9% | $345 / Sq Ft |
| 06/21/2017 06/21/17 | Pending | -- | -- | -- |
| 06/10/2017 06/10/17 | For Sale | $875,000 | +33.6% | $335 / Sq Ft |
| 03/10/2017 03/10/17 | Sold | $655,000 | +0.8% | $251 / Sq Ft |
| 03/04/2017 03/04/17 | For Sale | $650,000 | -0.8% | $249 / Sq Ft |
| 09/27/2016 09/27/16 | Off Market | $655,000 | -- | -- |
| 07/18/2016 07/18/16 | Price Changed | $650,000 | +4.0% | $249 / Sq Ft |
| 07/11/2016 07/11/16 | For Sale | $625,000 | -4.6% | $239 / Sq Ft |
| 07/10/2016 07/10/16 | Off Market | $655,000 | -- | -- |
| 06/29/2016 06/29/16 | For Sale | $625,000 | -- | $239 / Sq Ft |
Tax History Compared to Growth
Tax History
| Year | Tax Paid | Tax Assessment Tax Assessment Total Assessment is a certain percentage of the fair market value that is determined by local assessors to be the total taxable value of land and additions on the property. | Land | Improvement |
|---|---|---|---|---|
| 2024 | $10,702 | $1,016,180 | $834,699 | $181,481 |
| 2023 | $10,327 | $984,280 | $818,332 | $165,948 |
| 2022 | $10,143 | $964,981 | $802,286 | $162,695 |
| 2021 | $9,942 | $946,060 | $786,555 | $159,505 |
| 2020 | $9,853 | $936,360 | $778,490 | $157,870 |
| 2019 | $9,656 | $918,000 | $763,225 | $154,775 |
| 2018 | $9,476 | $900,000 | $748,259 | $151,741 |
| 2017 | $3,303 | $316,253 | $127,063 | $189,190 |
| 2016 | $3,248 | $310,052 | $124,571 | $185,481 |
| 2015 | $3,209 | $305,395 | $122,700 | $182,695 |
| 2014 | $3,139 | $299,413 | $120,296 | $179,117 |
Agents Affiliated with this Home
-
Herbie Zadeh

Seller's Agent in 2017
Herbie Zadeh
First Team Real Estate
(949) 463-1046
2 in this area
53 Total Sales
-
T
Buyer's Agent in 2017
Touraj (TJ) Kebriaiy
First Team Real Estate
Map
Source: California Regional Multiple Listing Service (CRMLS)
MLS Number: OC17130980
APN: 614-111-11
- 22572 Charwood Cir
- 25141 Pizarro Rd
- 24932 Dove Tree Ln
- 24772 Eldamar Ave
- 25191 Pizarro Rd
- 25135 Rivendell Dr
- 24921 Canyon Rim Place
- 24701 Sarah Ln
- 22822 Mesa Way Unit 1
- 22728 Madrid Dr
- 22702 Islamare Ln
- 22708 Madrid Dr
- 22565 Cottonwood Cir
- 22191 Apache Dr
- 22713 Islamare Ln
- 22661 Claude Cir
- 22862 Bonita Ln
- 25388 Via Verde Unit 4
- 22261 Vista Verde Dr
- 22701 Via Castilla





