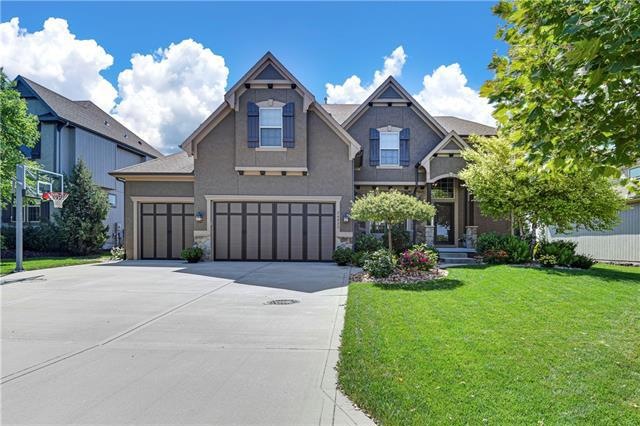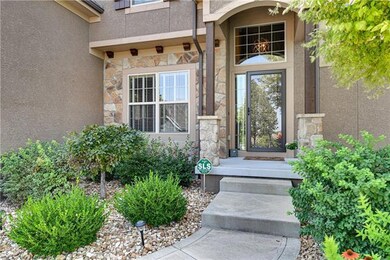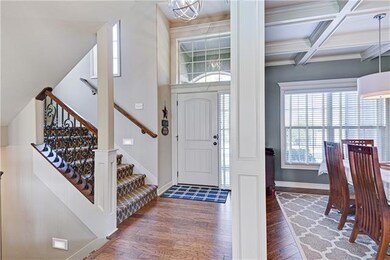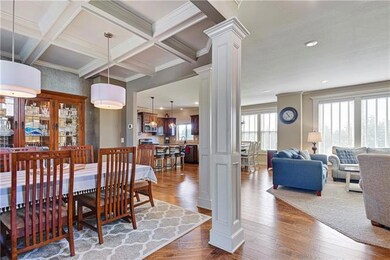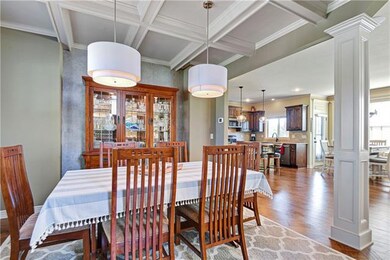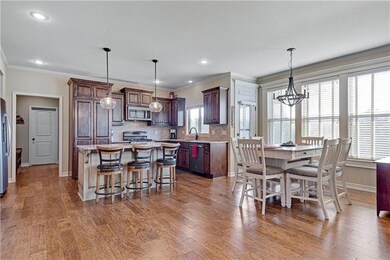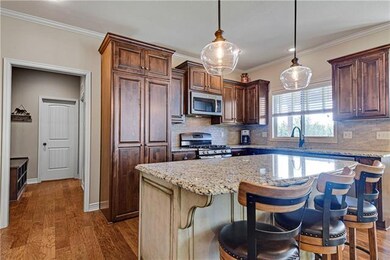
24935 W 98th St Lenexa, KS 66227
Highlights
- Custom Closet System
- ENERGY STAR Certified Homes
- Traditional Architecture
- Canyon Creek Elementary School Rated A
- Vaulted Ceiling
- Wood Flooring
About This Home
As of September 2021WOW!!!Former model - 6BR's, 5 Bath with stunning finished lower level in highly sought after Canyon Creek by the Lake. You will be amazed at this gorgeous home. Walls of windows allows for beautiful views, gleaming hardwoods, large kitchen island, granite counter tops, custom cabinets and so much more. This home has a bedroom/office on the main w/bath plus 5 other bedrooms. Enter from the garage and you have a great drop zone. Great room boast a gas fireplace with stone. Cozy up to on cool nights. Kitchen opens to the great room and breakfast room plus a dining room/or you could make another sitting area. Beverage area/dry bar off kitchen offers beverage fridge, granite counter top, upper cabinets with glass front door and more. Moving upstairs - hallway has hardwoods, 3 additional good sized bedrooms w/vaulted ceilings, jack n jill baths with granite counter tops, one bedroom has it's own bath. The primary's suite is luxurious with whirlpool tub, walk-in shower w/designer tile, double bowl vanity and large walk-in closet. Wait until you see this spectacular finished lower level. Awesome bar area w/tile flooring, stone columns, granite counter tops and area for a table for seating. Large family room w/great TV and sound system, built-in speakers - great for movie nights, full bath and the 6th bedroom. BRAND NEW A/C UNIT!! Humidifier, garage door openers, metal shelving in garage stays - you won't have to do a thing but move right in. Relax out back on your covered porch. This is a great home for a family. Meticulously maintained. Great neighborhood with swimming pool, play areas, walking trails, Mize Lake where you can fish or walk around the trail and state of the art Canyon Creek Elementary School - kids can walk to school!! Hurry this home will not last.
Last Agent to Sell the Property
Prime Development Land Co LLC License #SP00046715 Listed on: 07/27/2021
Home Details
Home Type
- Single Family
Est. Annual Taxes
- $7,499
Year Built
- Built in 2014
Lot Details
- 10,563 Sq Ft Lot
- Sprinkler System
- Many Trees
HOA Fees
- $82 Monthly HOA Fees
Parking
- 3 Car Attached Garage
- Front Facing Garage
Home Design
- Traditional Architecture
- Blown-In Insulation
- Composition Roof
- Stone Trim
Interior Spaces
- Wet Bar: Carpet, Granite Counters, Hardwood, Kitchen Island, Pantry, Fireplace, Cathedral/Vaulted Ceiling, Ceramic Tiles, Double Vanity, Shower Over Tub, Separate Shower And Tub, Walk-In Closet(s)
- Built-In Features: Carpet, Granite Counters, Hardwood, Kitchen Island, Pantry, Fireplace, Cathedral/Vaulted Ceiling, Ceramic Tiles, Double Vanity, Shower Over Tub, Separate Shower And Tub, Walk-In Closet(s)
- Vaulted Ceiling
- Ceiling Fan: Carpet, Granite Counters, Hardwood, Kitchen Island, Pantry, Fireplace, Cathedral/Vaulted Ceiling, Ceramic Tiles, Double Vanity, Shower Over Tub, Separate Shower And Tub, Walk-In Closet(s)
- Skylights
- Gas Fireplace
- Thermal Windows
- Shades
- Plantation Shutters
- Drapes & Rods
- Great Room with Fireplace
- Breakfast Room
- Formal Dining Room
Kitchen
- Eat-In Kitchen
- Electric Oven or Range
- Dishwasher
- Stainless Steel Appliances
- Kitchen Island
- Granite Countertops
- Laminate Countertops
- Disposal
Flooring
- Wood
- Wall to Wall Carpet
- Linoleum
- Laminate
- Stone
- Ceramic Tile
- Luxury Vinyl Plank Tile
- Luxury Vinyl Tile
Bedrooms and Bathrooms
- 6 Bedrooms
- Main Floor Bedroom
- Custom Closet System
- Cedar Closet: Carpet, Granite Counters, Hardwood, Kitchen Island, Pantry, Fireplace, Cathedral/Vaulted Ceiling, Ceramic Tiles, Double Vanity, Shower Over Tub, Separate Shower And Tub, Walk-In Closet(s)
- Walk-In Closet: Carpet, Granite Counters, Hardwood, Kitchen Island, Pantry, Fireplace, Cathedral/Vaulted Ceiling, Ceramic Tiles, Double Vanity, Shower Over Tub, Separate Shower And Tub, Walk-In Closet(s)
- 5 Full Bathrooms
- Double Vanity
- Whirlpool Bathtub
- Carpet
Laundry
- Laundry Room
- Laundry on upper level
Finished Basement
- Sump Pump
- Sub-Basement: Bathroom 5
- Basement Window Egress
Home Security
- Storm Doors
- Fire and Smoke Detector
Eco-Friendly Details
- Energy-Efficient Appliances
- ENERGY STAR Certified Homes
Outdoor Features
- Enclosed patio or porch
- Playground
Location
- City Lot
Schools
- Canyon Creek Elementary School
- Olathe Northwest High School
Utilities
- Forced Air Heating and Cooling System
- Thermostat
- High-Efficiency Water Heater
Community Details
Overview
- Association fees include all amenities, curbside recycling, trash pick up
- Young Management Association
- Canyon Creek By The Lake Subdivision
Recreation
- Community Pool
- Trails
Ownership History
Purchase Details
Home Financials for this Owner
Home Financials are based on the most recent Mortgage that was taken out on this home.Purchase Details
Home Financials for this Owner
Home Financials are based on the most recent Mortgage that was taken out on this home.Purchase Details
Home Financials for this Owner
Home Financials are based on the most recent Mortgage that was taken out on this home.Purchase Details
Home Financials for this Owner
Home Financials are based on the most recent Mortgage that was taken out on this home.Purchase Details
Home Financials for this Owner
Home Financials are based on the most recent Mortgage that was taken out on this home.Similar Homes in the area
Home Values in the Area
Average Home Value in this Area
Purchase History
| Date | Type | Sale Price | Title Company |
|---|---|---|---|
| Warranty Deed | -- | First American Title | |
| Deed | -- | None Listed On Document | |
| Warranty Deed | -- | Kansas City Title | |
| Special Warranty Deed | -- | None Available | |
| Warranty Deed | -- | Kansas City Title |
Mortgage History
| Date | Status | Loan Amount | Loan Type |
|---|---|---|---|
| Open | $508,000 | New Conventional | |
| Previous Owner | $20,000 | Commercial | |
| Previous Owner | $367,900 | New Conventional | |
| Previous Owner | $366,000 | Construction |
Property History
| Date | Event | Price | Change | Sq Ft Price |
|---|---|---|---|---|
| 09/08/2021 09/08/21 | Sold | -- | -- | -- |
| 08/01/2021 08/01/21 | Pending | -- | -- | -- |
| 07/27/2021 07/27/21 | For Sale | $599,900 | +72.4% | $164 / Sq Ft |
| 11/02/2016 11/02/16 | Sold | -- | -- | -- |
| 09/24/2016 09/24/16 | Pending | -- | -- | -- |
| 06/03/2014 06/03/14 | For Sale | $347,950 | -- | -- |
Tax History Compared to Growth
Tax History
| Year | Tax Paid | Tax Assessment Tax Assessment Total Assessment is a certain percentage of the fair market value that is determined by local assessors to be the total taxable value of land and additions on the property. | Land | Improvement |
|---|---|---|---|---|
| 2024 | $10,064 | $81,696 | $13,416 | $68,280 |
| 2023 | $9,545 | $76,280 | $13,416 | $62,864 |
| 2022 | $9,470 | $72,519 | $11,664 | $60,855 |
| 2021 | $7,979 | $57,994 | $11,664 | $46,330 |
| 2020 | $7,776 | $55,936 | $11,664 | $44,272 |
| 2019 | $7,694 | $54,924 | $9,723 | $45,201 |
| 2018 | $7,691 | $54,303 | $10,167 | $44,136 |
| 2017 | $7,657 | $52,900 | $10,167 | $42,733 |
| 2016 | $7,504 | $52,969 | $9,683 | $43,286 |
| 2015 | $7,458 | $52,590 | $9,683 | $42,907 |
Agents Affiliated with this Home
-
Debbie Sinclair

Seller's Agent in 2021
Debbie Sinclair
Prime Development Land Co LLC
(816) 419-1994
84 in this area
159 Total Sales
-
Mara Dona Wood
M
Seller Co-Listing Agent in 2021
Mara Dona Wood
Prime Development Land Co LLC
(913) 831-3388
6 in this area
8 Total Sales
-
Jeff Stith
J
Buyer's Agent in 2021
Jeff Stith
RE/MAX Heritage
(913) 451-6767
1 in this area
46 Total Sales
-
Laurie Barnds

Buyer's Agent in 2016
Laurie Barnds
ReeceNichols -The Village
(816) 830-5995
1 in this area
121 Total Sales
Map
Source: Heartland MLS
MLS Number: 2336343
APN: IP08630000-0053
- 24976 W 98th Place
- 24968 W 98th Place
- 24960 W 98th Place
- 24957 W 98th St
- 24956 W 98th Place
- 24793 W 98th St
- 9845 Shady Bend Rd
- 9828 Shady Bend Rd
- 24952 W 98th Place
- 25007 W 98th Place
- 24940 W 98th Place
- 24936 W 98th Place
- 24921 W 98th Place
- 24948 W 98th Place
- 24917 W 98th Place
- 24928 W 98th Place
- 24909 W 98th Place
- 24912 W 98th Place
- 25063 W 98th Place
- 24908 W 98th Place
