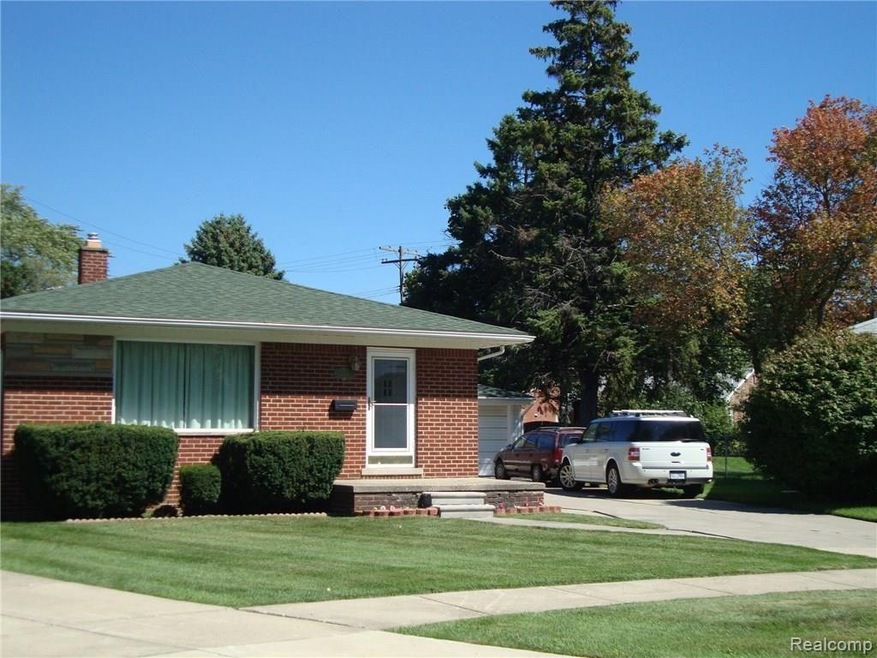
$189,900
- 3 Beds
- 2 Baths
- 1,299 Sq Ft
- 10024 Brady
- Redford, MI
This charming all-brick ranch offers the perfect blend of comfort and functionality with three spacious bedrooms and two full bathrooms. The inviting layout includes a cozy family room featuring a beautiful brick fireplace, ideal for relaxing evenings or entertaining guests. A fully finished basement provides additional living space perfect for a family room, home office, or recreation area,
Danny Dedic EXP Realty Main
