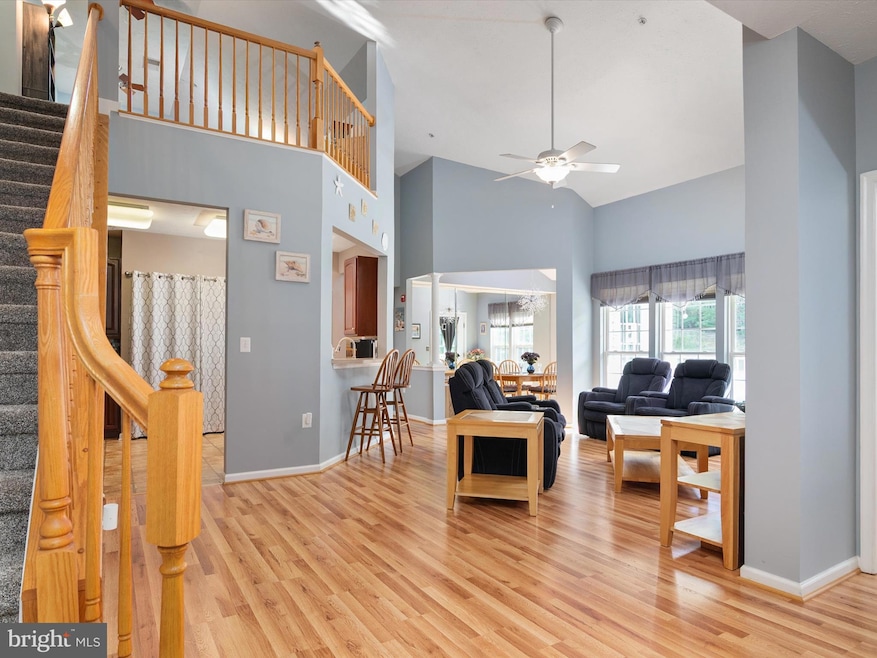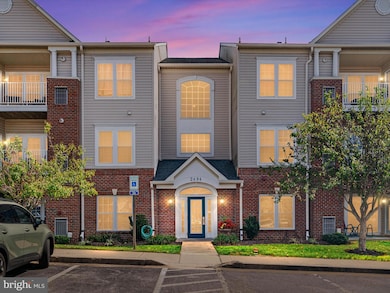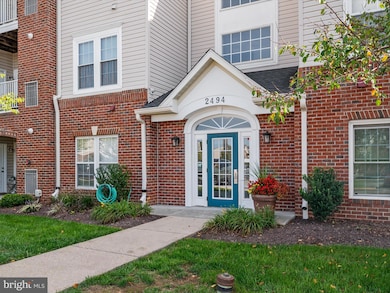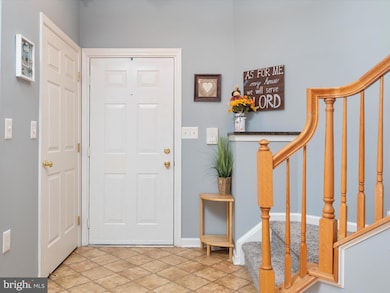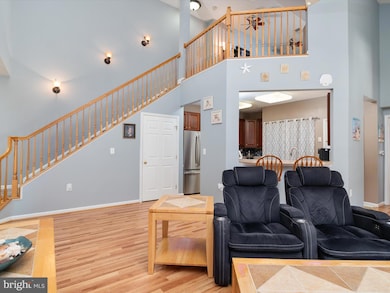2494 Amber Orchard Ct E Unit 302 Odenton, MD 21113
Estimated payment $2,744/month
Highlights
- Fitness Center
- Penthouse
- Community Indoor Pool
- Arundel Middle School Rated 9+
- Gated Community
- Loft
About This Home
Immaculate 2BR+Loft Condo that lives like a house in sought-after Piney Orchard! Bright and spacious with vaulted ceilings, premium laminate flooring (2019), and fresh paint throughout (2024). The open-concept living area features a gas fireplace and large windows that look out onto tranquil wooded area for added privacy. Kitchen includes stainless steel appliances, gas range, brand new GE fridge with ice maker and filtered water dispenser, KitchenAid dishwasher, pantry, and bar seating. Main-level primary suite offers vaulted ceilings, two closets (including walk-in), and an ensuite bath with dual vanity and new walk-in shower (2024). Second bedroom includes en-suite access to full bath. New High End Stainmaster carpet with highest grade memory foam padding in both bedrooms and loft (2024). Versatile upper-level loft makes a great office, playroom, or guest space.
Samsung washer/dryer (2022), HVAC (2022), and water heater (2020) add modern efficiency. Formal dining room opens to private balcony with serene wooded views—perfect for relaxing or entertaining. Secure building with callbox entry in gated community. HOA covers roof (recently replaced) and all exterior maintenance. Plenty of unassigned parking available. Enjoy world-class amenities such as fitness center, indoor pool and hot tub, 3 outdoor pools, fitness center, walking trails, tennis/basketball courts, playgrounds, and more. Prime location—walk to Piney Orchard Elementary, minutes to MARC train, NSA, Fort Meade, BWI, and Waugh Chapel shopping/dining.
Listing Agent
(443) 681-8685 ashley@sandraklibby.com Omnia Real Estate LLC License #5007573 Listed on: 10/08/2025
Property Details
Home Type
- Condominium
Est. Annual Taxes
- $3,576
Year Built
- Built in 2002
HOA Fees
Parking
- Parking Lot
Home Design
- Penthouse
- Entry on the 3rd floor
- Architectural Shingle Roof
- Brick Front
Interior Spaces
- 1,423 Sq Ft Home
- Property has 1.5 Levels
- Gas Fireplace
- Loft
- Washer and Dryer Hookup
Bedrooms and Bathrooms
- 2 Main Level Bedrooms
- 2 Full Bathrooms
Schools
- Piney Orchard Elementary School
- Arundel Middle School
- Arundel High School
Utilities
- Central Heating and Cooling System
- Natural Gas Water Heater
Listing and Financial Details
- Assessor Parcel Number 020457190214394
- $94 Front Foot Fee per quarter
Community Details
Overview
- Association fees include common area maintenance
- 1 Elevator
- Piney Orchard Community Association
- Low-Rise Condominium
- Chestnut Point East Condos
- :Piney Orchard Community
- Chestnut Point East Subdivision
Amenities
- Picnic Area
- Common Area
- Community Center
- Meeting Room
- Party Room
- Recreation Room
Recreation
- Tennis Courts
- Community Basketball Court
- Community Playground
- Fitness Center
- Community Indoor Pool
- Community Spa
- Jogging Path
- Bike Trail
Pet Policy
- Pets Allowed
Security
- Gated Community
Map
Home Values in the Area
Average Home Value in this Area
Tax History
| Year | Tax Paid | Tax Assessment Tax Assessment Total Assessment is a certain percentage of the fair market value that is determined by local assessors to be the total taxable value of land and additions on the property. | Land | Improvement |
|---|---|---|---|---|
| 2025 | $3,213 | $312,700 | $156,300 | $156,400 |
| 2024 | $3,213 | $291,867 | $0 | $0 |
| 2023 | $2,960 | $271,033 | $0 | $0 |
| 2022 | $2,630 | $250,200 | $125,100 | $125,100 |
| 2021 | $5,067 | $240,933 | $0 | $0 |
| 2020 | $2,439 | $231,667 | $0 | $0 |
| 2019 | $4,623 | $222,400 | $111,200 | $111,200 |
| 2018 | $2,255 | $222,400 | $111,200 | $111,200 |
| 2017 | $1,842 | $222,400 | $0 | $0 |
| 2016 | -- | $222,400 | $0 | $0 |
| 2015 | -- | $222,400 | $0 | $0 |
| 2014 | -- | $222,400 | $0 | $0 |
Property History
| Date | Event | Price | List to Sale | Price per Sq Ft | Prior Sale |
|---|---|---|---|---|---|
| 10/29/2025 10/29/25 | Price Changed | $375,000 | -1.1% | $264 / Sq Ft | |
| 10/08/2025 10/08/25 | For Sale | $379,000 | +49.2% | $266 / Sq Ft | |
| 08/17/2017 08/17/17 | Sold | $254,000 | +0.8% | $183 / Sq Ft | View Prior Sale |
| 07/11/2017 07/11/17 | Pending | -- | -- | -- | |
| 07/06/2017 07/06/17 | For Sale | $252,000 | -- | $181 / Sq Ft |
Purchase History
| Date | Type | Sale Price | Title Company |
|---|---|---|---|
| Deed | $254,000 | None Available | |
| Deed | $203,240 | -- |
Mortgage History
| Date | Status | Loan Amount | Loan Type |
|---|---|---|---|
| Open | $241,300 | New Conventional | |
| Closed | -- | No Value Available |
Source: Bright MLS
MLS Number: MDAA2127984
APN: 04-571-90214394
- 2412 Chestnut Terrace Ct Unit 104
- 2503 Amber Orchard Ct W Unit 302
- 2503 Amber Orchard Ct W Unit 303
- 2502 Amber Orchard Ct W Unit 104
- 699 Winding Stream Way Unit 203
- 691 Winding Stream Way Unit 301
- 2406 Chestnut Terrace Ct Unit 103
- 2614 Streamview Dr
- 2512 Summers Ridge Dr
- 2355 Sandy Walk Way
- 2325 Sandy Walk Way
- 8504 Summershade Dr
- 8615 Wandering Fox Trail Unit 406
- 8615 Wandering Fox Trail Unit 405
- 8608 Wandering Fox Trail Unit 303
- 2711 Middle Neck Rd
- 2370 Sandy Walk Way
- 8031 Orchard Grove Rd
- 8025 Orchard Grove Rd
- 2720 Fresh Water Way
- 701 Orchard Overlook Unit 203
- 623 Trout Run Ct
- 2600 Midway Branch Dr
- 2701 Summers Ridge Dr
- 804 Patuxent Run Cir
- 2404 Ash Grove Ln
- 2408 Forest Edge Ct
- 2400 Autumn Harvest Ct Unit 303
- 2441 Winding Ridge Rd
- 8534 Pine Meadows Dr
- 2407 Warm Spring Way
- 2482 Jostaberry Way
- 800 Hydric Ct
- 1307 Hallock Dr
- 620 Cadbury Dr
- 520 Kingdom Ct
- 1221 Scotts Manor Ct
- 1415 Duckens St
- 322 Baldwin Rd
- 1325 Cheswick Ln
