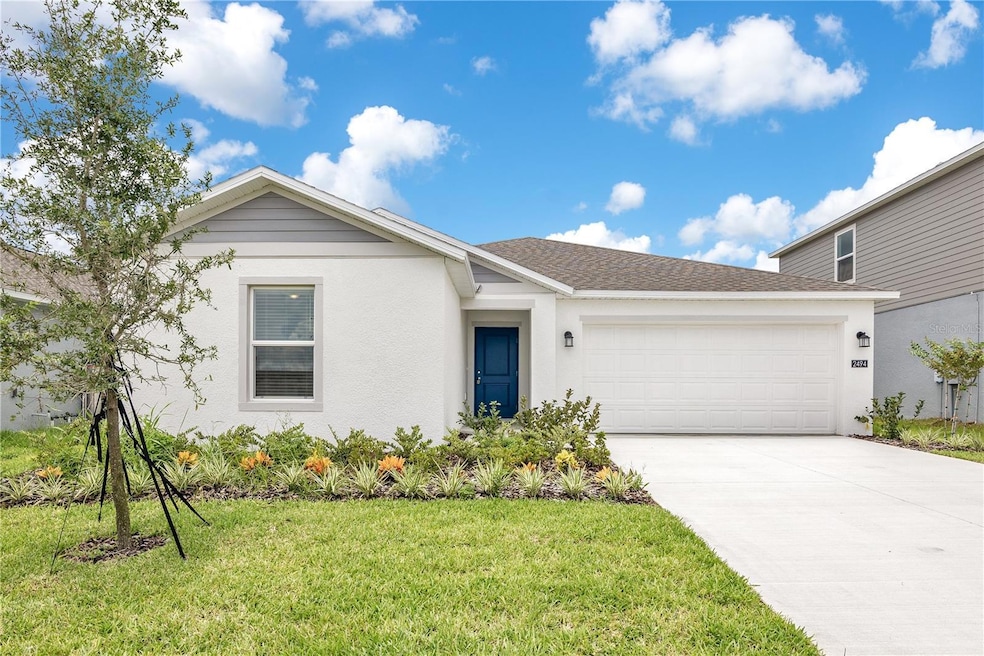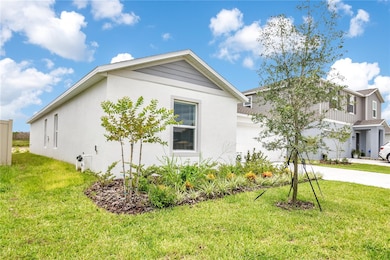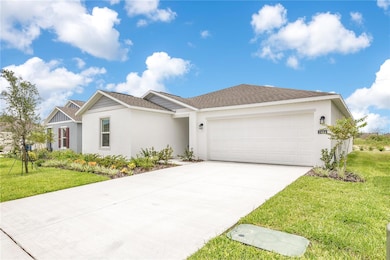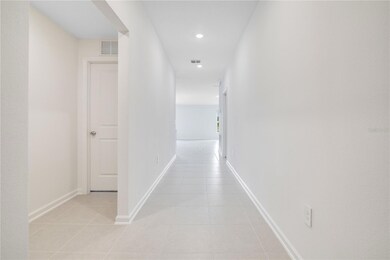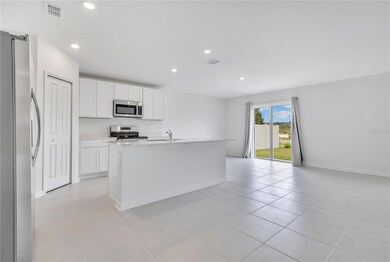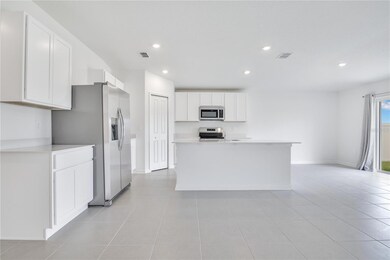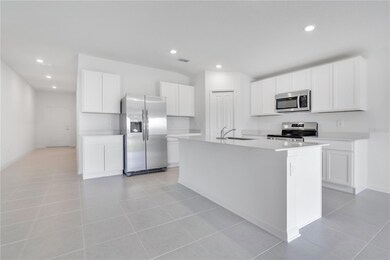2494 Mckinley Dr Lake Wales, FL 33853
Highlights
- Open Floorplan
- Private Lot
- Great Room
- Bartow Senior High School Rated A-
- Main Floor Primary Bedroom
- Solid Surface Countertops
About This Home
Brand-new single-family home for rent in the highly desirable Hunt Club Groves community in Lake Wales! This modern one-story home offers 4 bedrooms and 2 bathrooms, an open and functional layout with a fully equipped kitchen, cozy dining area, and a comfortable backyard patio—perfect for everyday living. The private primary suite features an en-suite bathroom and is separated from the secondary bedrooms for added privacy. The home includes energy-efficient appliances, quartz countertops, oversized tile flooring in main living areas, carpet in the bedrooms, and high-speed fiber optic internet included in the rent.
Hunt Club Groves offers pickleball, soccer, and basketball courts, and is conveniently located just minutes from Walmart, ALDI, restaurants, schools, the hospital, and Lake Wales’ charming historic district. Enjoy the peace of nature with modern conveniences nearby. Schedule your showing today!
Listing Agent
DREAM FINDERS REALTY GROUP CORP Brokerage Phone: 407-4738379 License #3350540 Listed on: 07/16/2025
Co-Listing Agent
DREAM FINDERS REALTY GROUP CORP Brokerage Phone: 407-4738379 License #3510540
Home Details
Home Type
- Single Family
Year Built
- Built in 2025
Lot Details
- 5,662 Sq Ft Lot
- East Facing Home
- Private Lot
- Irrigation Equipment
Parking
- 2 Car Attached Garage
- Garage Door Opener
- Driveway
Interior Spaces
- 1,824 Sq Ft Home
- Open Floorplan
- Ceiling Fan
- Thermal Windows
- Blinds
- Great Room
- Family Room Off Kitchen
- Dining Room
- Inside Utility
- Laundry in unit
Kitchen
- Range
- Microwave
- Dishwasher
- Solid Surface Countertops
- Disposal
Flooring
- Carpet
- Ceramic Tile
Bedrooms and Bathrooms
- 4 Bedrooms
- Primary Bedroom on Main
- Walk-In Closet
- 2 Full Bathrooms
Home Security
- Security System Owned
- Fire and Smoke Detector
- Pest Guard System
Outdoor Features
- Patio
- Porch
Schools
- Spook Hill Elementary School
- Mclaughlin Middle School
- Bartow High School
Utilities
- Central Heating and Cooling System
- Thermostat
- Underground Utilities
- Cable TV Available
Listing and Financial Details
- Residential Lease
- Property Available on 7/15/25
- The owner pays for internet
- $55 Application Fee
- 3-Month Minimum Lease Term
- Assessor Parcel Number 28-30-07-940856-004390
Community Details
Overview
- Property has a Home Owners Association
- Triad Association Mgmt. / Manny Trinidad Association
- Built by Lennar Homes
- Hunt Club Groves 50S Subdivision, Celeste Floorplan
Recreation
- Pickleball Courts
- Community Pool
- Trails
Pet Policy
- Dogs and Cats Allowed
Map
Source: Stellar MLS
MLS Number: O6326735
APN: 28-30-07-940856-004390
- 2518 Mckinley Dr
- 2502 Mckinley Dr
- 2414 Mckinley Dr
- 3438 Howell Dr
- 3427 Howell Dr
- 3470 Howell Dr
- 3419 Howell Dr
- 3403 Howell Dr
- 3407 Howell Dr
- 3542 Kimbrough Dr
- 3510 Kimbrough Dr
- 2358 Mckinley Dr
- 2418 Mckinley Dr
- 2710 Pennachio Dr
- 3554 Kimbrough Dr
- 2514 Mckinley Dr
- 2410 Mckinley Dr
- 2398 Mckinley Dr
- 3466 Howell Dr
- 2394 Mckinley Dr
- 2438 Mckinley Dr
- 2442 Mckinley Dr
- 2406 Mckinley Dr
- 3483 Howell Dr
- 3514 Kimbrough Dr
- 3506 Kimbrough Dr
- 3507 Kimbrough Dr
- 2934 Pennachio Dr
- 3430 Howell Dr
- 1096 Roberta Rd
- 420 Taylor Groves St
- 1058 Lancelot Dr
- 1234 Triangle Dr Unit 5
- 613 Palm Ave
- 2549 Olive Ave
- 1554 Sarah St
- 3042 Azalea Ave
- 500 E Johnson Ave
- 200 Emerald Ave
- 201 Ridge Manor Dr
