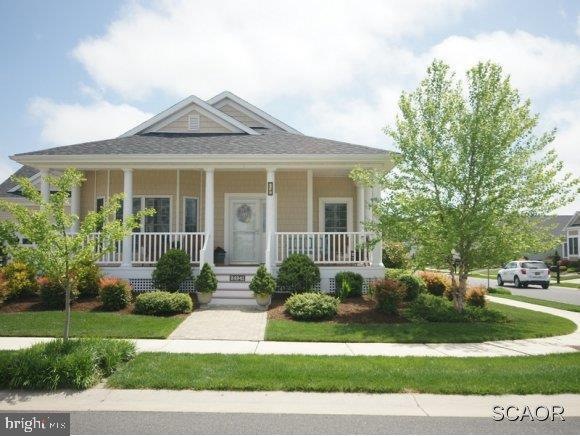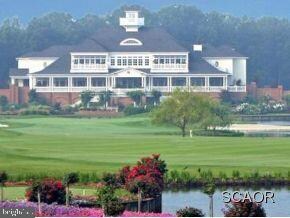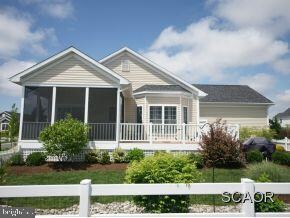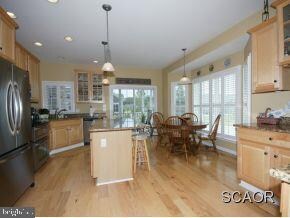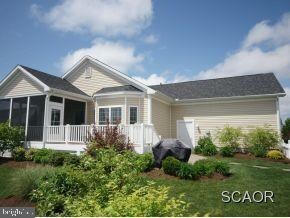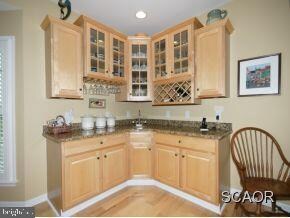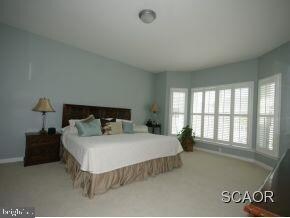
24941 Crooked Stick Way Unit 4373 Millsboro, DE 19966
Highlights
- Beach
- Deck
- Rambler Architecture
- Golf Course Community
- Vaulted Ceiling
- Wood Flooring
About This Home
As of November 2021Welcome to Baywood, one of coastal Delaware's most beautiful communities featuring championship golf, community pool, & clubhouse w/ fine dining. Come discover an exquisite one floor home featuring 9 foot ceilings, hardwood floors, fireplace, screened porch, deck & manicured gardens. Chef's kitchen!
Home Details
Home Type
- Single Family
Est. Annual Taxes
- $1,056
Year Built
- Built in 2007
Lot Details
- 8,569 Sq Ft Lot
- Landscaped
- Ground Rent of $8,070 per year
Home Design
- Rambler Architecture
- Block Foundation
- Architectural Shingle Roof
- Vinyl Siding
- Modular or Manufactured Materials
Interior Spaces
- 1,984 Sq Ft Home
- Property has 1 Level
- Vaulted Ceiling
- Ceiling Fan
- Gas Fireplace
- Window Treatments
- Window Screens
- Living Room
- Dining Room
- Crawl Space
- Attic
Kitchen
- Eat-In Kitchen
- <<microwave>>
- Dishwasher
- Kitchen Island
- Disposal
Flooring
- Wood
- Carpet
- Tile or Brick
Bedrooms and Bathrooms
- 3 Bedrooms
- En-Suite Primary Bedroom
- 2 Full Bathrooms
- <<bathWithWhirlpoolToken>>
Laundry
- Laundry Room
- Electric Dryer
- Washer
Parking
- Attached Garage
- Garage Door Opener
- Brick Driveway
- Off-Street Parking
Outdoor Features
- Deck
- Screened Patio
- Porch
Utilities
- Forced Air Heating and Cooling System
- Cooling System Utilizes Bottled Gas
- Heating System Uses Propane
- Electric Water Heater
- Private Sewer
- Cable TV Available
Listing and Financial Details
- Assessor Parcel Number 234-23.00-272.00-4373
Community Details
Overview
- No Home Owners Association
- Baywood Subdivision
Recreation
- Beach
- Golf Course Community
- Community Pool
Similar Homes in Millsboro, DE
Home Values in the Area
Average Home Value in this Area
Mortgage History
| Date | Status | Loan Amount | Loan Type |
|---|---|---|---|
| Closed | $100,000 | No Value Available |
Property History
| Date | Event | Price | Change | Sq Ft Price |
|---|---|---|---|---|
| 11/16/2021 11/16/21 | Sold | $319,000 | 0.0% | $171 / Sq Ft |
| 10/14/2021 10/14/21 | Pending | -- | -- | -- |
| 09/16/2021 09/16/21 | For Sale | $319,000 | 0.0% | $171 / Sq Ft |
| 07/17/2021 07/17/21 | Pending | -- | -- | -- |
| 07/12/2021 07/12/21 | For Sale | $319,000 | +60.3% | $171 / Sq Ft |
| 03/28/2014 03/28/14 | Sold | $199,000 | 0.0% | $100 / Sq Ft |
| 03/02/2014 03/02/14 | Pending | -- | -- | -- |
| 09/13/2013 09/13/13 | For Sale | $199,000 | +9.0% | $100 / Sq Ft |
| 07/06/2012 07/06/12 | Sold | $182,500 | 0.0% | $92 / Sq Ft |
| 05/27/2012 05/27/12 | Pending | -- | -- | -- |
| 05/07/2012 05/07/12 | For Sale | $182,500 | -- | $92 / Sq Ft |
Tax History Compared to Growth
Tax History
| Year | Tax Paid | Tax Assessment Tax Assessment Total Assessment is a certain percentage of the fair market value that is determined by local assessors to be the total taxable value of land and additions on the property. | Land | Improvement |
|---|---|---|---|---|
| 2024 | $1,056 | $25,550 | $0 | $25,550 |
| 2023 | $1,055 | $25,550 | $0 | $25,550 |
| 2022 | $1,038 | $25,550 | $0 | $25,550 |
| 2021 | $1,007 | $25,550 | $0 | $25,550 |
| 2020 | $961 | $25,550 | $0 | $25,550 |
| 2019 | $957 | $25,550 | $0 | $25,550 |
| 2018 | $966 | $25,550 | $0 | $0 |
| 2017 | $974 | $25,550 | $0 | $0 |
| 2016 | $858 | $25,550 | $0 | $0 |
| 2015 | $885 | $25,550 | $0 | $0 |
| 2014 | $871 | $25,550 | $0 | $0 |
Agents Affiliated with this Home
-
Danielle Lent

Seller's Agent in 2021
Danielle Lent
Baywood Homes LLC
(845) 224-4038
111 in this area
112 Total Sales
-
Donna Kennedy

Seller Co-Listing Agent in 2021
Donna Kennedy
Baywood Homes LLC
(443) 521-3323
165 in this area
173 Total Sales
-
Kim Hamer

Seller's Agent in 2014
Kim Hamer
OCEAN ATLANTIC SOTHEBYS
(302) 745-9914
3 in this area
291 Total Sales
Map
Source: Bright MLS
MLS Number: 1000966060
APN: 234-23.00-272.00-4373
- 24929 Crooked Stick Way Unit 4369
- 32313 E Mulligan Way Unit 4357
- 24967 Crooked Stick Way Unit 4342
- 24606 S Topline Way Unit 4303
- 24339 Banks Rd
- 32383 Austin Dr
- 25010 Pot Bunker Way Unit 3700
- 24386 Canal Dr
- 24960 Pot Bunker Way
- 24960 Pot Bunker Way Unit 3709
- 32447 Back Nine Way Unit 3765
- 24934 Pot Bunker Way Unit 3716
- 32431 Back Nine Way Unit 3761
- 24065 Cari Dr
- 24642 Dogwood Ln
- 24535 Dogwood Ln Unit L-73
- 32667 Back Nine Way Unit 3857
- 24515 Shawn's Ln Unit 7727
- 32675 Back Nine Way Unit 3858
- 24511 Dogwood Ln Unit L-68
