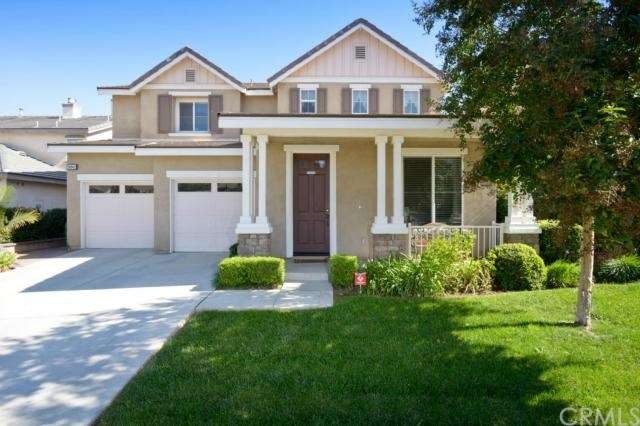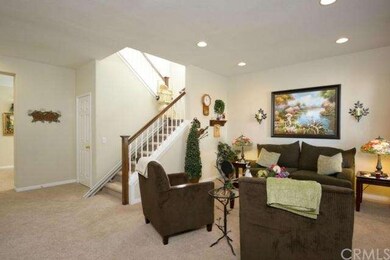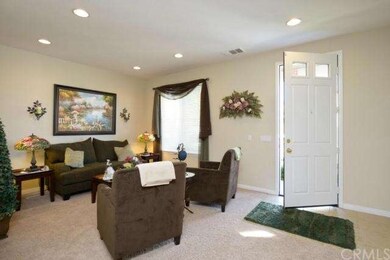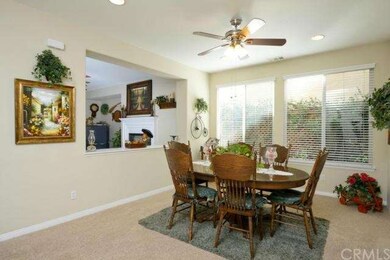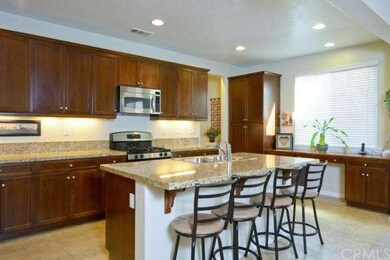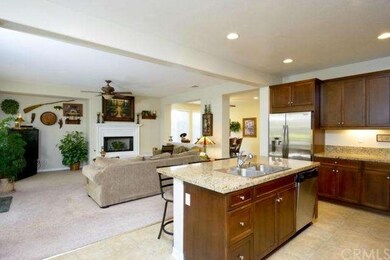
24942 Pine Creek Loop Corona, CA 92883
Sycamore Creek NeighborhoodEstimated Value: $732,000 - $822,000
Highlights
- Private Pool
- Primary Bedroom Suite
- Traditional Architecture
- Dr. Bernice Jameson Todd Academy Rated A-
- Open Floorplan
- 5-minute walk to Sycamore Creek Sports Park
About This Home
As of June 2015Make this beautifully landscaped two thousand five hundred and eighty seven square foot Corona home your own. This warm and inviting home features a beautiful kitchen with elegant granite counter tops, stainless steel appliances and ample open space perfect for those family gatherings. This home also features an open floor plan with a formal living room that has lots of natural lighting and a family room which includes a gas only fireplace. Upstairs you will find all the comforts you need with nice sized bedrooms with large closets and ceiling fans, a landing office with built-ins great for working from home or the kids to do their homework and an upstairs laundry room with plenty of cabinet space. The wonderful master suite has a big walk in closet and separate Jacuzzi tub and shower, and dual sink set for a queen and king. Relax in the backyard that features custom concrete, aluma wood patio cover and red plum and delicious nectarine trees. Don’t miss out on the opportunity to make this beautiful home your own!
Last Agent to Sell the Property
Sell My Home Real Estate License #01904757 Listed on: 05/26/2015
Last Buyer's Agent
John Kramar
Mark Bastorous, Broker License #00667925
Home Details
Home Type
- Single Family
Est. Annual Taxes
- $9,572
Year Built
- Built in 2005
Lot Details
- 5,227 Sq Ft Lot
- Wood Fence
- Fence is in good condition
- Landscaped
- Rectangular Lot
- Back and Front Yard
HOA Fees
- $72 Monthly HOA Fees
Parking
- 3 Car Attached Garage
Home Design
- Traditional Architecture
- Modern Architecture
- Turnkey
- Brick Exterior Construction
- Slab Foundation
- Fire Rated Drywall
- Frame Construction
- Spray Foam Insulation
- Tile Roof
- Wood Siding
- Pre-Cast Concrete Construction
- Copper Plumbing
- Stucco
Interior Spaces
- 2,587 Sq Ft Home
- 2-Story Property
- Open Floorplan
- Built-In Features
- Tray Ceiling
- Ceiling Fan
- Recessed Lighting
- Gas Fireplace
- Blinds
- Sliding Doors
- Panel Doors
- Family Room with Fireplace
- Family Room Off Kitchen
- Living Room
- Dining Room
- Storage
- Neighborhood Views
Kitchen
- Open to Family Room
- Breakfast Bar
- Built-In Range
- Recirculated Exhaust Fan
- Microwave
- Dishwasher
- Kitchen Island
- Granite Countertops
Flooring
- Carpet
- Vinyl
Bedrooms and Bathrooms
- 4 Bedrooms
- All Upper Level Bedrooms
- Primary Bedroom Suite
- Walk-In Closet
- Spa Bath
Laundry
- Laundry Room
- Laundry on upper level
- Gas Dryer Hookup
Pool
- Private Pool
- Spa
Outdoor Features
- Balcony
- Covered patio or porch
- Exterior Lighting
- Rain Gutters
Utilities
- Two cooling system units
- Central Heating and Cooling System
- Phone Available
Additional Features
- Doors swing in
- ENERGY STAR Qualified Equipment
- Suburban Location
Listing and Financial Details
- Tax Lot 75
- Tax Tract Number 29335
- Assessor Parcel Number 290532004
Community Details
Amenities
- Outdoor Cooking Area
- Community Fire Pit
- Community Barbecue Grill
- Picnic Area
- Meeting Room
- Recreation Room
Recreation
- Sport Court
- Community Playground
- Community Pool
- Community Spa
- Horse Trails
- Hiking Trails
- Bike Trail
Ownership History
Purchase Details
Home Financials for this Owner
Home Financials are based on the most recent Mortgage that was taken out on this home.Purchase Details
Home Financials for this Owner
Home Financials are based on the most recent Mortgage that was taken out on this home.Purchase Details
Home Financials for this Owner
Home Financials are based on the most recent Mortgage that was taken out on this home.Purchase Details
Home Financials for this Owner
Home Financials are based on the most recent Mortgage that was taken out on this home.Purchase Details
Home Financials for this Owner
Home Financials are based on the most recent Mortgage that was taken out on this home.Similar Homes in Corona, CA
Home Values in the Area
Average Home Value in this Area
Purchase History
| Date | Buyer | Sale Price | Title Company |
|---|---|---|---|
| Cazeneuve Liliana | -- | Wfg National Title | |
| Cazeneuve Gustavo | $391,000 | Lawyers Title | |
| Liberty Joseph N | $305,000 | Lawyers Title | |
| Canter International Riverside Ii Llc | $247,500 | Accommodation | |
| Gutierrez Francisco | $507,000 | North American Title Company |
Mortgage History
| Date | Status | Borrower | Loan Amount |
|---|---|---|---|
| Open | Cazeneuve Liliana | $336,000 | |
| Previous Owner | Cazeneuve Gustavo | $355,248 | |
| Previous Owner | Liberty Joseph N | $311,203 | |
| Previous Owner | Liberty Joseph N | $310,590 | |
| Previous Owner | Liberty Joseph N | $314,755 | |
| Previous Owner | Canter International Riverside Ii Llc | $2,000,000 | |
| Previous Owner | Canter International Riverside Ii Llc | $2,000,000 | |
| Previous Owner | Gutierrez Francisco | $496,000 | |
| Previous Owner | Gutierrez Francisco | $35,000 | |
| Previous Owner | Gutierrez Francisco | $405,600 |
Property History
| Date | Event | Price | Change | Sq Ft Price |
|---|---|---|---|---|
| 06/02/2015 06/02/15 | Sold | $391,000 | -2.8% | $151 / Sq Ft |
| 05/26/2015 05/26/15 | For Sale | $402,300 | 0.0% | $156 / Sq Ft |
| 05/12/2015 05/12/15 | Pending | -- | -- | -- |
| 04/03/2015 04/03/15 | Pending | -- | -- | -- |
| 03/16/2015 03/16/15 | For Sale | $402,300 | +2.9% | $156 / Sq Ft |
| 12/02/2014 12/02/14 | Off Market | $391,000 | -- | -- |
| 11/03/2014 11/03/14 | For Sale | $402,300 | -- | $156 / Sq Ft |
Tax History Compared to Growth
Tax History
| Year | Tax Paid | Tax Assessment Tax Assessment Total Assessment is a certain percentage of the fair market value that is determined by local assessors to be the total taxable value of land and additions on the property. | Land | Improvement |
|---|---|---|---|---|
| 2023 | $9,572 | $491,847 | $139,414 | $352,433 |
| 2022 | $9,359 | $482,204 | $136,681 | $345,523 |
| 2021 | $9,222 | $472,750 | $134,001 | $338,749 |
| 2020 | $8,717 | $429,679 | $149,451 | $280,228 |
| 2019 | $8,686 | $421,255 | $146,521 | $274,734 |
| 2018 | $8,690 | $412,997 | $143,651 | $269,346 |
| 2017 | $8,545 | $404,900 | $140,835 | $264,065 |
| 2016 | $8,647 | $335,480 | $119,046 | $216,434 |
| 2015 | $7,862 | $330,442 | $117,258 | $213,184 |
| 2014 | $7,861 | $323,971 | $114,962 | $209,009 |
Agents Affiliated with this Home
-
Lucas Smith
L
Seller's Agent in 2015
Lucas Smith
Sell My Home Real Estate
75 Total Sales
-
Maricela Smith

Seller Co-Listing Agent in 2015
Maricela Smith
Sell My Home Real Estate
(714) 759-9719
77 Total Sales
-

Buyer's Agent in 2015
John Kramar
Mark Bastorous, Broker
Map
Source: California Regional Multiple Listing Service (CRMLS)
MLS Number: IG14234994
APN: 290-532-004
- 24939 Coral Canyon Rd
- 24932 Greenbrier Ct
- 11060 Sweetgum St
- 24946 Elmwood St
- 24374 Juni Ct
- 25146 Cliffrose St
- 11126 Whitebark Ln
- 11154 Evergreen Loop
- 11199 Evergreen Loop
- 24581 Sonieta Ct
- 24307 Juni Ct
- 11119 Iris Ct
- 10973 Marygold Way
- 10916 Marygold Way
- 25183 Forest St
- 10416 Wrangler Way
- 10297 Wrangler Way
- 25380 Coral Canyon Rd
- 11151 Tesota Loop St
- 2275 Melogold Way
- 24942 Pine Creek Loop
- 24950 Pine Creek Loop
- 24934 Pine Creek Loop
- 24955 Coral Canyon Rd
- 24963 Coral Canyon Rd
- 24958 Pine Creek Loop
- 24947 Coral Canyon Rd
- 24971 Coral Canyon Rd
- 24926 Pine Creek Loop
- 24913 Pine Creek Loop
- 24966 Pine Creek Loop
- 24918 Pine Creek Loop
- 24953 Pine Creek Loop
- 24979 Coral Canyon Rd
- 24905 Pine Creek Loop
- 24924 Pine Mountain Terrace
- 24892 Pine Mountain Terrace
- 24961 Pine Creek Loop
- 24931 Coral Canyon Rd
- 24974 Pine Creek Loop
