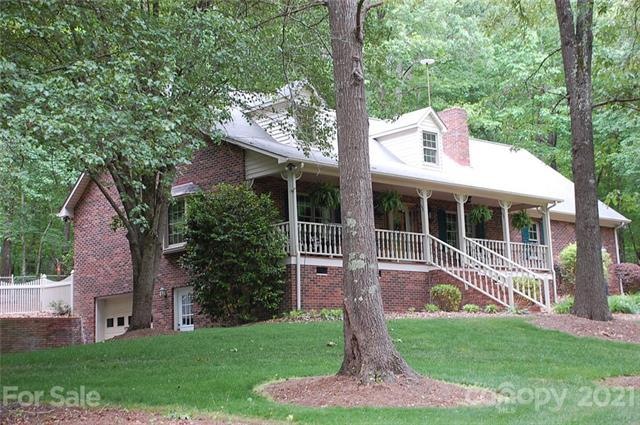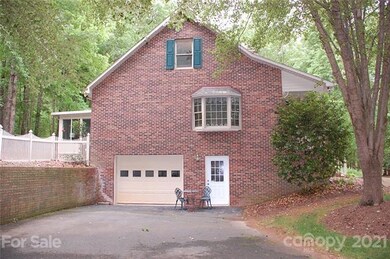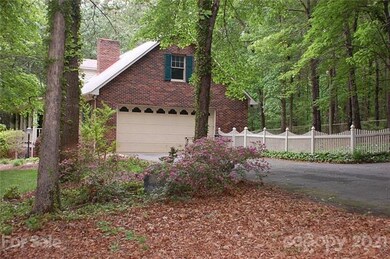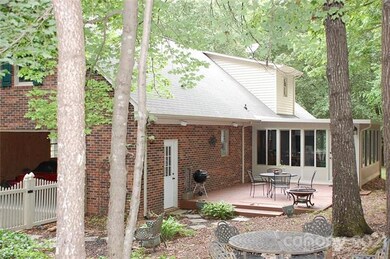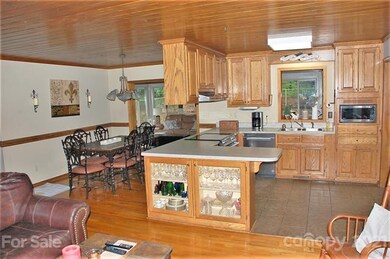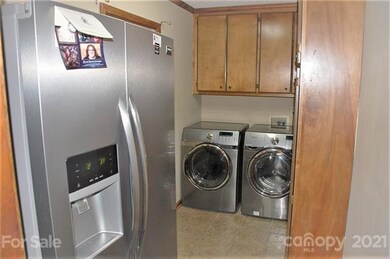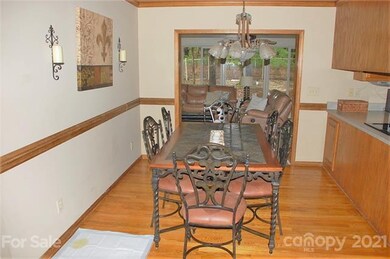
24942 Ridgecrest Rd Locust, NC 28097
Estimated Value: $504,000 - $543,000
Highlights
- Wooded Lot
- Ranch Style House
- Attached Garage
- Locust Elementary School Rated A-
- Wood Flooring
- Walk-In Closet
About This Home
As of June 2021Very well maintained brick home with basement, covered front porch, attached 2 car garage, deck and a beautiful sunroom on the back of house. Separate heat pumps for main level and upstairs are only 7 years old with 6-panel wood interior doors, hardwood floor and unique wood ceilings in great room all on a 2.6 acres wooded lot
Last Agent to Sell the Property
Whitley Realty, Inc. License #72466 Listed on: 05/04/2021
Home Details
Home Type
- Single Family
Year Built
- Built in 1994
Lot Details
- Wooded Lot
Parking
- Attached Garage
Home Design
- Ranch Style House
- Vinyl Siding
Interior Spaces
- Gas Log Fireplace
- Insulated Windows
- Window Treatments
Flooring
- Wood
- Vinyl
Bedrooms and Bathrooms
- Walk-In Closet
Utilities
- Septic Tank
- Cable TV Available
Listing and Financial Details
- Assessor Parcel Number 5597-01-38-3633
Ownership History
Purchase Details
Home Financials for this Owner
Home Financials are based on the most recent Mortgage that was taken out on this home.Purchase Details
Home Financials for this Owner
Home Financials are based on the most recent Mortgage that was taken out on this home.Purchase Details
Home Financials for this Owner
Home Financials are based on the most recent Mortgage that was taken out on this home.Similar Homes in the area
Home Values in the Area
Average Home Value in this Area
Purchase History
| Date | Buyer | Sale Price | Title Company |
|---|---|---|---|
| Gurley Charles Kenneth | $398,000 | None Available | |
| Barbee Brett P | $262,500 | None Available | |
| Pless Kevin A | $269,000 | None Available |
Mortgage History
| Date | Status | Borrower | Loan Amount |
|---|---|---|---|
| Open | Gurley Charles Kenneth | $318,400 | |
| Previous Owner | Barbee Brett P | $249,375 | |
| Previous Owner | Pless Kevin A | $224,000 | |
| Previous Owner | Pless Kevin A | $160,000 |
Property History
| Date | Event | Price | Change | Sq Ft Price |
|---|---|---|---|---|
| 06/21/2021 06/21/21 | Sold | $398,000 | -0.4% | $165 / Sq Ft |
| 05/13/2021 05/13/21 | Pending | -- | -- | -- |
| 05/04/2021 05/04/21 | For Sale | $399,500 | -- | $165 / Sq Ft |
Tax History Compared to Growth
Tax History
| Year | Tax Paid | Tax Assessment Tax Assessment Total Assessment is a certain percentage of the fair market value that is determined by local assessors to be the total taxable value of land and additions on the property. | Land | Improvement |
|---|---|---|---|---|
| 2024 | $2,000 | $277,729 | $33,700 | $244,029 |
| 2023 | $2,097 | $277,729 | $33,700 | $244,029 |
| 2022 | $2,097 | $277,729 | $33,700 | $244,029 |
| 2021 | $2,106 | $277,729 | $33,700 | $244,029 |
| 2020 | $1,998 | $247,255 | $30,000 | $217,255 |
| 2019 | $2,026 | $247,255 | $30,000 | $217,255 |
| 2018 | $1,929 | $247,255 | $30,000 | $217,255 |
| 2017 | $1,929 | $247,255 | $30,000 | $217,255 |
| 2016 | $1,804 | $237,384 | $27,200 | $210,184 |
| 2015 | $1,900 | $237,384 | $27,200 | $210,184 |
| 2014 | $2,060 | $237,384 | $27,200 | $210,184 |
Agents Affiliated with this Home
-
Jerry Burleson

Seller's Agent in 2021
Jerry Burleson
Whitley Realty, Inc.
(704) 791-9859
15 in this area
51 Total Sales
-
Heidi Fleck

Buyer's Agent in 2021
Heidi Fleck
Real Broker, LLC
(704) 425-3517
2 in this area
16 Total Sales
Map
Source: Canopy MLS (Canopy Realtor® Association)
MLS Number: CAR3733747
APN: 5597-01-38-3633
- 17438 Purser Dr
- 00 Millingport Rd Unit 2
- 00 Millingport Rd Unit 1
- 12987 Mission Church Rd Unit 2
- 12987 Mission Church Rd Unit 1
- 12987 Mission Church Rd Unit 5
- 28518 Flint Ridge Rd
- 21035 Coley Store Rd
- Lt 6 Flint Ridge Rd Unit 6
- 32952 Rowland Rd
- Vacant Biles Rd Unit 4
- 000 Ridgecrest Rd Unit 10
- 000 Running Creek Church Rd
- 21071 Running Creek Dr
- 21047 Running Creek Dr
- 21055 Running Creek Dr
- 21039 Running Creek Dr
- 21063 Running Creek Dr
- 21013 Running Creek Dr
- 21023 Running Creek Dr
- 24942 Ridgecrest Rd
- 24966 Ridgecrest Rd
- 24923 Ridgecrest Rd
- 24955 Ridgecrest Rd
- 24907 Ridgecrest Rd
- 25058 Ridgecrest Rd
- 25011 Ridgecrest Rd
- 25025 Ridgecrest Rd
- 24985 Ridgecrest Rd
- 25057 Ridgecrest Rd
- 16468 Five Point Rd
- 27241 Ridgecrest Rd
- 16502 Five Point Rd
- 16369 Five Point Rd
- 16463 Five Point Rd
- 16538A Five Point Rd
- 16538 Five Point Rd
- Vacant Five Point Rd
- 16258 Five Point Rd
- 16505 Five Point Rd
