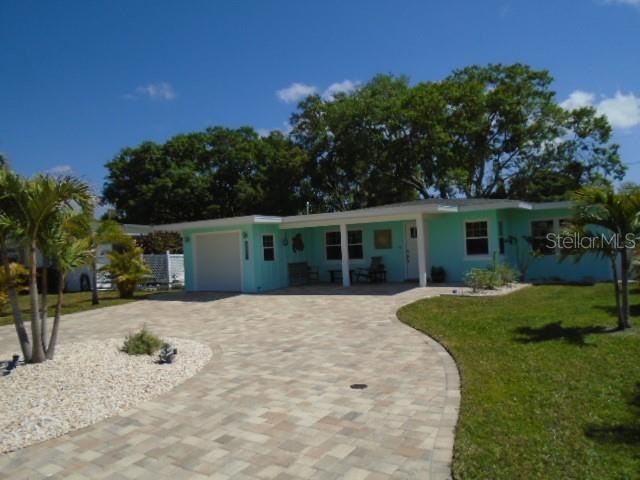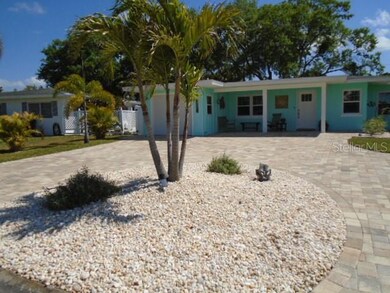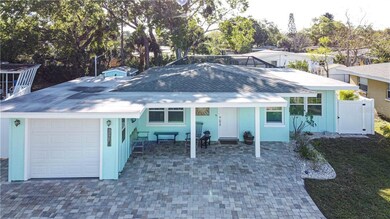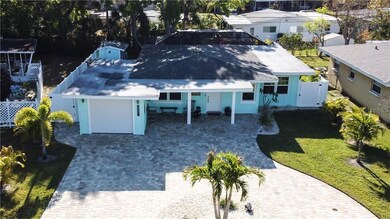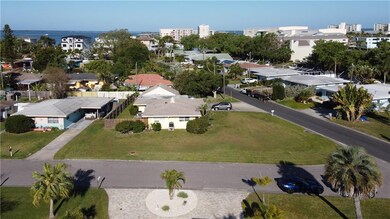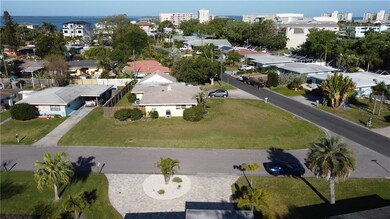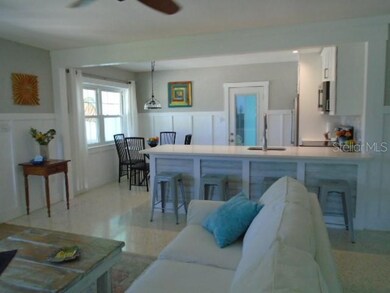
2495 Coronado Way Dunedin, FL 34698
Estimated Value: $287,000 - $604,150
Highlights
- Screened Pool
- Bonus Room
- Recreation Facilities
- Open Floorplan
- Great Room
- Circular Driveway
About This Home
As of April 2021WELCOME HOME TO THE BEST BEACHY DUNEDIN PARADISE!! WELCOME HOME TO THE NEW CIRCULAR DRIVEWAY, ENOUGH ROOM FOR ALL THOSE TOYS AND COMPANY. LIGHT AND BRIGHT OPEN FLOOR PLAN. POLISHED TERAZZO, 2 BEDROOMS AND BATH OFFER ORIGINAL WALL CABINETS THAT IS SPECIAL TO THIS NEIGHBORHOOD, MASTER HAS CUSTOM SHIPLAP HEADBOARD THAT WILL STAY FOR THAT BEACH RETREAT DOWN TIME. NO EXPENSE SPARED HERE. BEAUTIFULLY UPDATED THROUGHOUT. KITCHEN OFFERS EAT-IN SPACE FOR A TABLE, STAINLESS STEEL APPLIANCES, QUARTZ COUNTERTOP WITH EVEN MORE SEATING FOR YOUR GATHERINGS. BONUS SITTING ROOM WITH COVERED PATIO FOR ENTERTAINING, OPENING UP TO THIS BEAUTIFULLY HEATED SALTWATER POOL. SCREEN ENCLOSED WITH CUSTOM SHIPLAP STORAGE SHED AND OUTSIDE SHOWER, FULL PRIVACY IN THIS LOVELY YARD. INSIDE LAUNDRY, ALSO CUSTOM STORAGE ROOM WITH PLENTY OF SPACE. JUST MOVE IN AND ENJOY DUNEDIN LIFESTYLE. WALK OR BIKE TO THE DUNEDIN CAUSEWAY AND HONEYMOON ISLAND. GOLF CART FRIENDLY NEIGHBORHOOD. ENJOY THE RESTAURANTS CLOSE BY. NO CAR NEEDED; EVERYTHING IS WALKING DISTANCE FOR YOUR ENJOYMENT CROSS THE STREET TO THE PINELLAS COUNTY BIKE TRAIL FROM TARPON TO ST. PETE. NEW ROOF 2015, A/C 2016, POOL AND ENCLOSURE 2018, WINDOWS AND DOORS 2016, CIRCULAR DRIVE AND LANDSCAPE 2018.
Last Agent to Sell the Property
BELLOISE REALTY License #696442 Listed on: 03/17/2021
Home Details
Home Type
- Single Family
Est. Annual Taxes
- $1,785
Year Built
- Built in 1954
Lot Details
- 6,020 Sq Ft Lot
- Lot Dimensions are 60x100
- West Facing Home
- Vinyl Fence
Parking
- 1 Car Attached Garage
- Garage Door Opener
- Circular Driveway
Home Design
- Slab Foundation
- Shingle Roof
- Block Exterior
- Stucco
Interior Spaces
- 1,055 Sq Ft Home
- 1-Story Property
- Open Floorplan
- Built-In Features
- Ceiling Fan
- Blinds
- Drapes & Rods
- Great Room
- Bonus Room
- Utility Room
- Terrazzo Flooring
Kitchen
- Cooktop
- Microwave
- Dishwasher
Bedrooms and Bathrooms
- 2 Bedrooms
- 1 Full Bathroom
Laundry
- Laundry Room
- Dryer
- Washer
Pool
- Screened Pool
- Heated In Ground Pool
- Saltwater Pool
- Fence Around Pool
- Outdoor Shower
- Chlorine Free
- In Ground Spa
Outdoor Features
- Outdoor Storage
Location
- Flood Insurance May Be Required
- City Lot
Utilities
- Central Air
- Heating Available
- Electric Water Heater
- Cable TV Available
Listing and Financial Details
- Tax Lot 163
- Assessor Parcel Number 15-28-15-05724-000-1630
Community Details
Overview
- Baywood Shores 1St Add Subdivision
Recreation
- Recreation Facilities
Ownership History
Purchase Details
Home Financials for this Owner
Home Financials are based on the most recent Mortgage that was taken out on this home.Purchase Details
Purchase Details
Purchase Details
Purchase Details
Purchase Details
Purchase Details
Similar Homes in the area
Home Values in the Area
Average Home Value in this Area
Purchase History
| Date | Buyer | Sale Price | Title Company |
|---|---|---|---|
| Villa Elisa Lauren | $505,000 | Albritton Title Inc | |
| Stearns John | -- | Attorney | |
| Stearns John | -- | Attorney | |
| Stearns John | -- | Attorney | |
| Stearns John | -- | Attorney | |
| Stearns Warren | -- | Attorney | |
| Stearns John | -- | None Available |
Mortgage History
| Date | Status | Borrower | Loan Amount |
|---|---|---|---|
| Open | Villa Elisa Lauren | $255,000 | |
| Previous Owner | Stearns John | $100,000 |
Property History
| Date | Event | Price | Change | Sq Ft Price |
|---|---|---|---|---|
| 04/19/2021 04/19/21 | Sold | $505,000 | +15.0% | $479 / Sq Ft |
| 03/18/2021 03/18/21 | Pending | -- | -- | -- |
| 03/17/2021 03/17/21 | For Sale | $439,000 | -- | $416 / Sq Ft |
Tax History Compared to Growth
Tax History
| Year | Tax Paid | Tax Assessment Tax Assessment Total Assessment is a certain percentage of the fair market value that is determined by local assessors to be the total taxable value of land and additions on the property. | Land | Improvement |
|---|---|---|---|---|
| 2024 | $5,458 | $363,531 | -- | -- |
| 2023 | $5,458 | $352,943 | $0 | $0 |
| 2022 | $5,312 | $342,663 | $197,051 | $145,612 |
| 2021 | $1,795 | $138,473 | $0 | $0 |
| 2020 | $1,785 | $136,561 | $0 | $0 |
| 2019 | $1,746 | $133,491 | $0 | $0 |
| 2018 | $1,278 | $108,104 | $0 | $0 |
| 2017 | $2,422 | $142,012 | $0 | $0 |
| 2016 | $2,063 | $104,696 | $0 | $0 |
| 2015 | $1,755 | $87,457 | $0 | $0 |
| 2014 | $1,628 | $86,731 | $0 | $0 |
Agents Affiliated with this Home
-
Dianna Farnell

Seller's Agent in 2021
Dianna Farnell
BELLOISE REALTY
(727) 421-3171
25 Total Sales
-
Nancy Leslie

Buyer's Agent in 2021
Nancy Leslie
RE/MAX
(727) 420-2963
1,345 Total Sales
Map
Source: Stellar MLS
MLS Number: U8116638
APN: 15-28-15-05724-000-1630
- 2470 Del Rio Way
- 590 Baywood Dr N
- 2479 Tradewinds Dr
- 2469 Tradewinds Dr
- 552 Tradewinds Dr
- 460 Paula Dr S Unit 304
- 460 Paula Dr S Unit 401
- 460 Paula Dr S Unit 101
- 2451 Baywood Dr W
- 542 Baywood Dr S
- 423 Paula Dr S Unit 203
- 2438 Baywood Dr W
- 2387 Hanover Dr
- 2376 Hanover Dr
- 2363 Hanover Dr
- 2600 Paula Dr N Unit 2B
- 2600 Paula Dr N Unit 19A
- 2364 Hanover Dr
- 2402 Baywood Dr W
- 2353 Hanover Dr
- 2495 Coronado Way
- 577 Baywood Dr N
- 2492 Del Rio Way
- 2485 Coronado Way
- 2494 Del Rio Way
- 567 Baywood Dr N
- 2484 Del Rio Way
- 2490 Coronado Way
- 572 Baywood Dr N
- 576 Baywood Dr N
- 2486 Coronado Way
- 580 Baywood Dr N
- 582 Baywood Dr N
- 2475 Coronado Way
- 2476 Del Rio Way
- 568 Baywood Dr N
- 2480 Coronado Way
- 557 Baywood Dr N
- 2489 Del Rio Way
